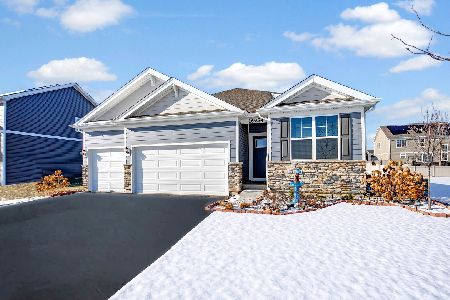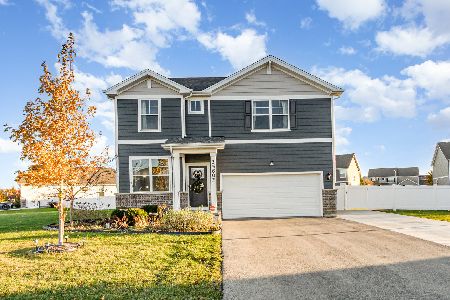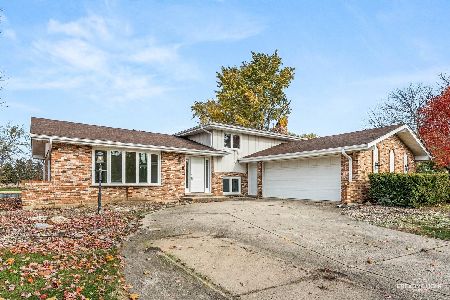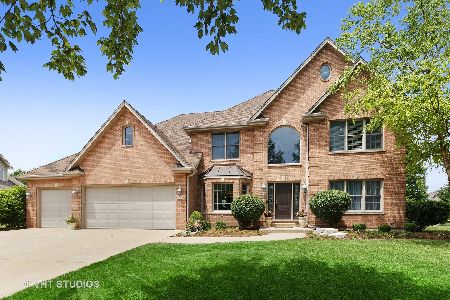6203 Brookridge Drive, Plainfield, Illinois 60586
$315,000
|
Sold
|
|
| Status: | Closed |
| Sqft: | 0 |
| Cost/Sqft: | — |
| Beds: | 3 |
| Baths: | 3 |
| Year Built: | 2003 |
| Property Taxes: | $8,412 |
| Days On Market: | 6046 |
| Lot Size: | 0,00 |
Description
Spectacular floor plan! CUSTOM THRU-OUT! Expanded Great room centers the home w/beautiful fireplace.Oversized kitchen offers a charming island plus all appliances.Solid surface counters & generous dinette area overlooking fantastic backyard. Flexible den w/French drs can become a formal dining room. Master suite has its own wing! Fin lower level W/FP & full bath doubles the size. 3 car gar. Maintenance free decking!
Property Specifics
| Single Family | |
| — | |
| Ranch | |
| 2003 | |
| Full | |
| — | |
| No | |
| — |
| Will | |
| Brookside | |
| 285 / Annual | |
| None | |
| Public | |
| Public Sewer | |
| 07257458 | |
| 0603293020150000 |
Property History
| DATE: | EVENT: | PRICE: | SOURCE: |
|---|---|---|---|
| 8 Sep, 2009 | Sold | $315,000 | MRED MLS |
| 13 Aug, 2009 | Under contract | $323,950 | MRED MLS |
| — | Last price change | $349,900 | MRED MLS |
| 29 Jun, 2009 | Listed for sale | $349,900 | MRED MLS |
Room Specifics
Total Bedrooms: 3
Bedrooms Above Ground: 3
Bedrooms Below Ground: 0
Dimensions: —
Floor Type: Carpet
Dimensions: —
Floor Type: Carpet
Full Bathrooms: 3
Bathroom Amenities: Double Sink
Bathroom in Basement: 0
Rooms: Breakfast Room,Loft,Utility Room-1st Floor
Basement Description: —
Other Specifics
| 3 | |
| Concrete Perimeter | |
| Concrete | |
| Deck | |
| — | |
| 117X135X84X145 | |
| — | |
| Full | |
| Vaulted/Cathedral Ceilings | |
| Range, Microwave, Dishwasher, Refrigerator, Washer, Dryer, Disposal | |
| Not in DB | |
| Sidewalks, Street Paved | |
| — | |
| — | |
| — |
Tax History
| Year | Property Taxes |
|---|---|
| 2009 | $8,412 |
Contact Agent
Nearby Similar Homes
Nearby Sold Comparables
Contact Agent
Listing Provided By
Coldwell Banker Residential











