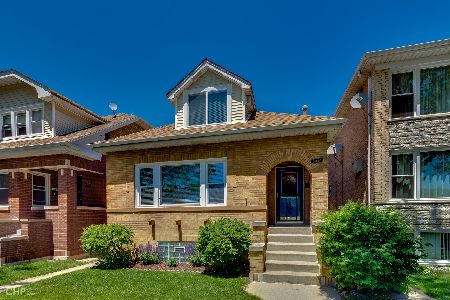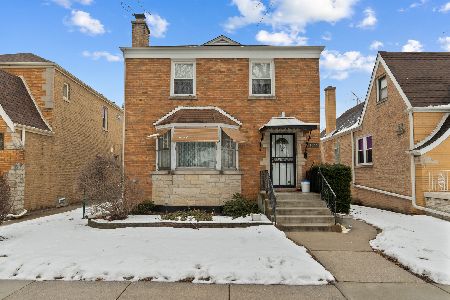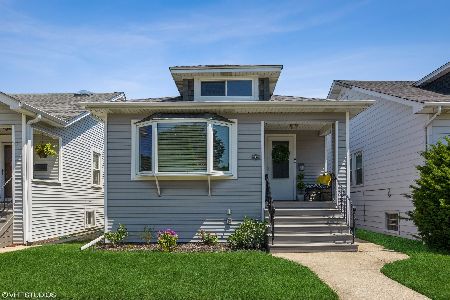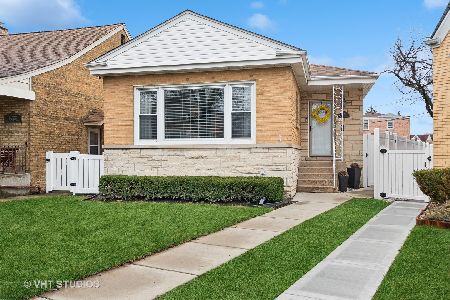6204 Melvina Avenue, Norwood Park, Chicago, Illinois 60646
$400,000
|
Sold
|
|
| Status: | Closed |
| Sqft: | 2,201 |
| Cost/Sqft: | $179 |
| Beds: | 3 |
| Baths: | 3 |
| Year Built: | 1923 |
| Property Taxes: | $6,946 |
| Days On Market: | 2022 |
| Lot Size: | 0,00 |
Description
You have to come see this charming, super spacious brick home on a quiet tree lined street! Enter this light filled home and be greeted by a large foyer and sun drenched living room which features stained-glass windows, sconce lighting, custom radiator covers and hardwood floors. Beautiful original stained wood french doors welcome you into the formal dining room accented perfectly with a beautiful crystal chandelier. Imagine having all your holiday meals in this grand dining room! Bring your design ideas to make the incredibly spacious kitchen totally yours which includes a large eat-in area/family room and gas start wood burning fireplace. Check out the virtually staged photos for design ideas! Kitchen is conveniently accessible to the backyard which is perfect for warm summer grilling and al fresco dining. Backyard has a paved patio plus the green yard space is fenced in with a two car garage. The bedroom on the main level is currently used as a home office. A full bathroom is featured on every level to make the morning rush as easy as possible. The top floor features the spacious primary bedroom with room for a reading nook and a king-size bed. The large second bedroom has great natural light and good storage. Huge upstairs hallway currently features walls of closets with more storage access to the attic. This space could easily be converted to additional family room space. In-law basement has a kitchenette, spacious family room and large 4th bedroom with attached bathroom that can be accessed through the family room area as well. Spacious laundry room has newer washer and dryer and another room for any additional storage needs. New roof & garage roof! This could not be a more fantastic location which is walking distance to Onahan Elementary, Forest Preserve & Golf course and just a mile to the Norwood Park Metra station.
Property Specifics
| Single Family | |
| — | |
| Bungalow | |
| 1923 | |
| Full | |
| — | |
| No | |
| — |
| Cook | |
| — | |
| 0 / Not Applicable | |
| None | |
| Lake Michigan | |
| Public Sewer | |
| 10821020 | |
| 13051080310000 |
Nearby Schools
| NAME: | DISTRICT: | DISTANCE: | |
|---|---|---|---|
|
Grade School
Onahan Elementary School |
299 | — | |
|
Middle School
Onahan Elementary School |
299 | Not in DB | |
|
High School
Taft High School |
299 | Not in DB | |
Property History
| DATE: | EVENT: | PRICE: | SOURCE: |
|---|---|---|---|
| 15 Feb, 2008 | Sold | $392,000 | MRED MLS |
| 14 Jan, 2008 | Under contract | $409,000 | MRED MLS |
| — | Last price change | $417,000 | MRED MLS |
| 9 Nov, 2007 | Listed for sale | $417,000 | MRED MLS |
| 30 Oct, 2020 | Sold | $400,000 | MRED MLS |
| 25 Aug, 2020 | Under contract | $395,000 | MRED MLS |
| 17 Aug, 2020 | Listed for sale | $395,000 | MRED MLS |




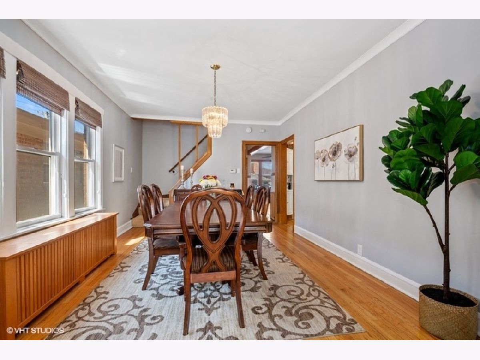
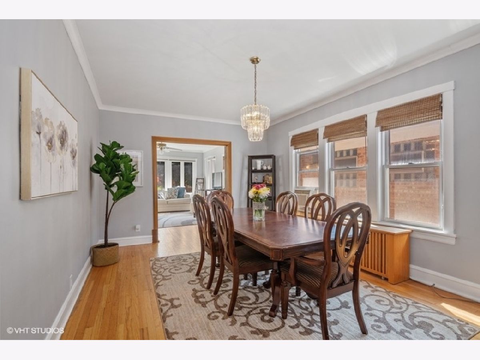
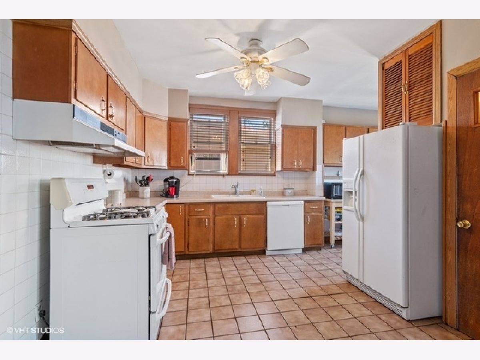

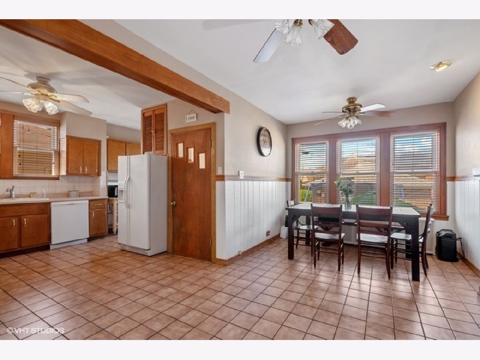
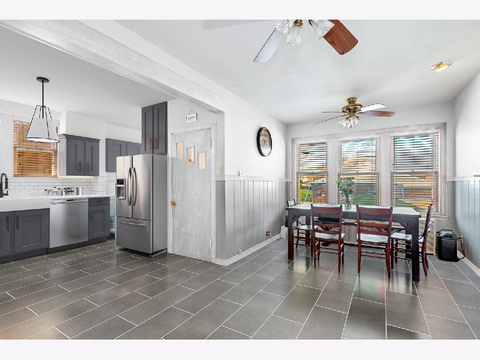

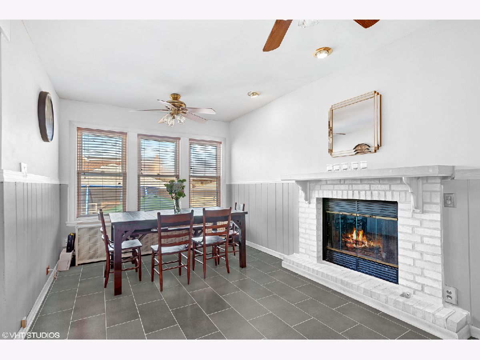
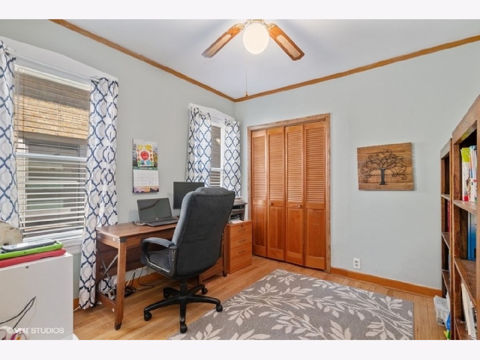
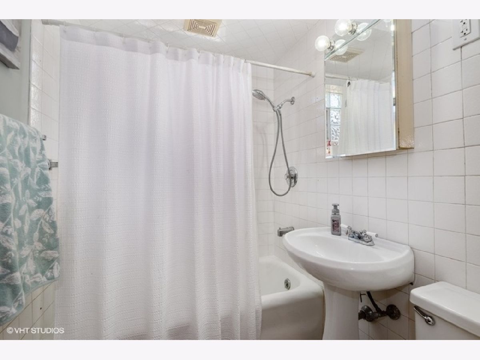
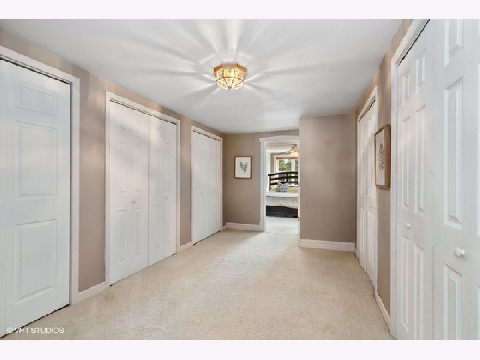
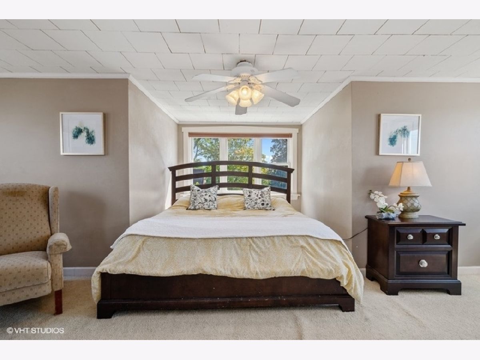
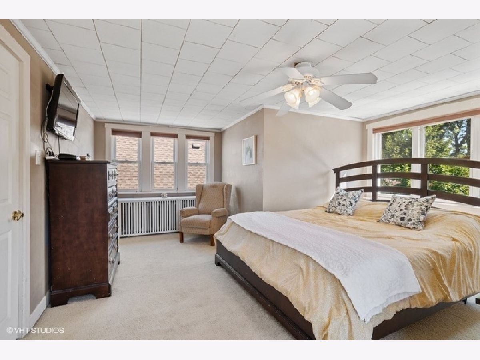
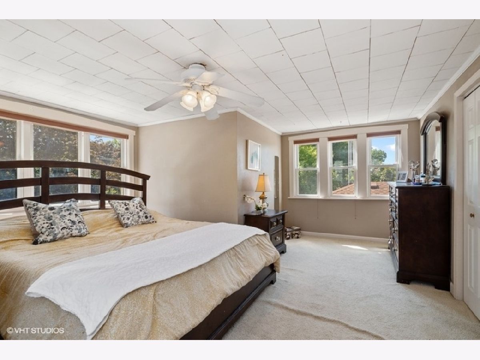
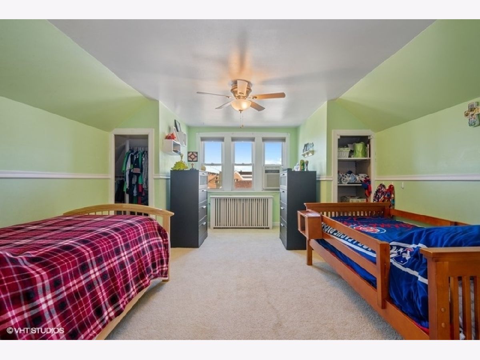
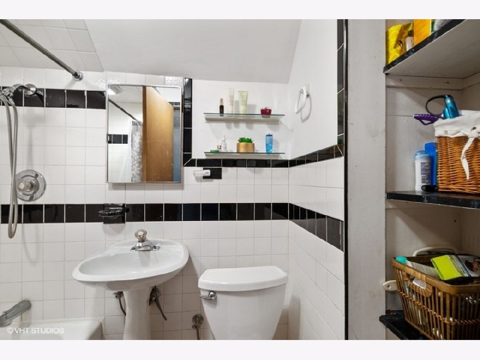
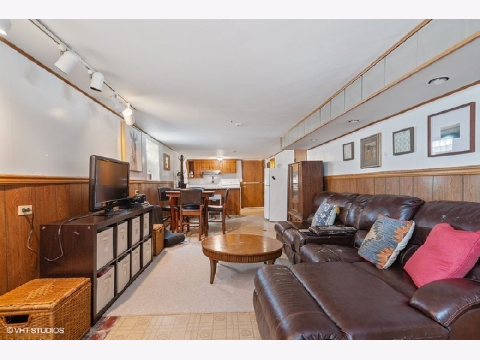

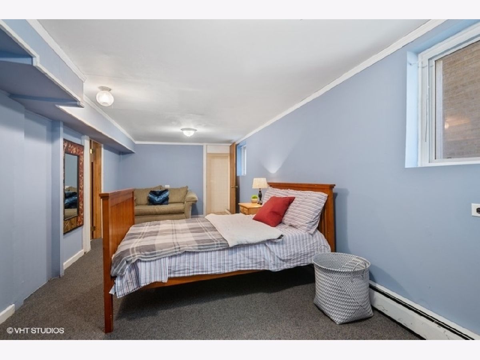

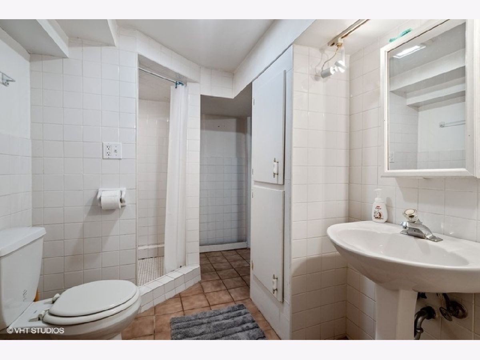
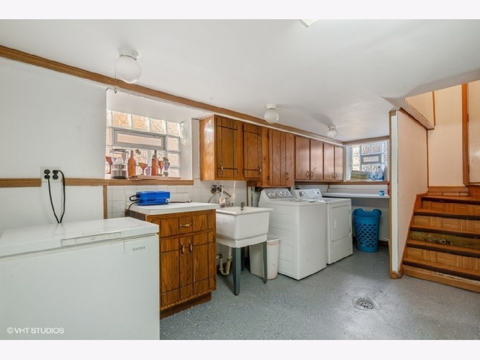
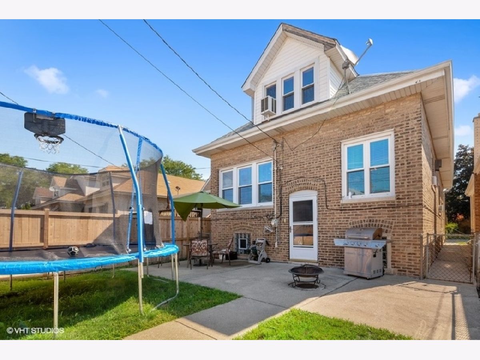
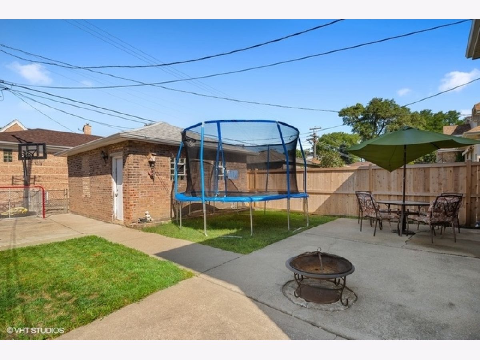
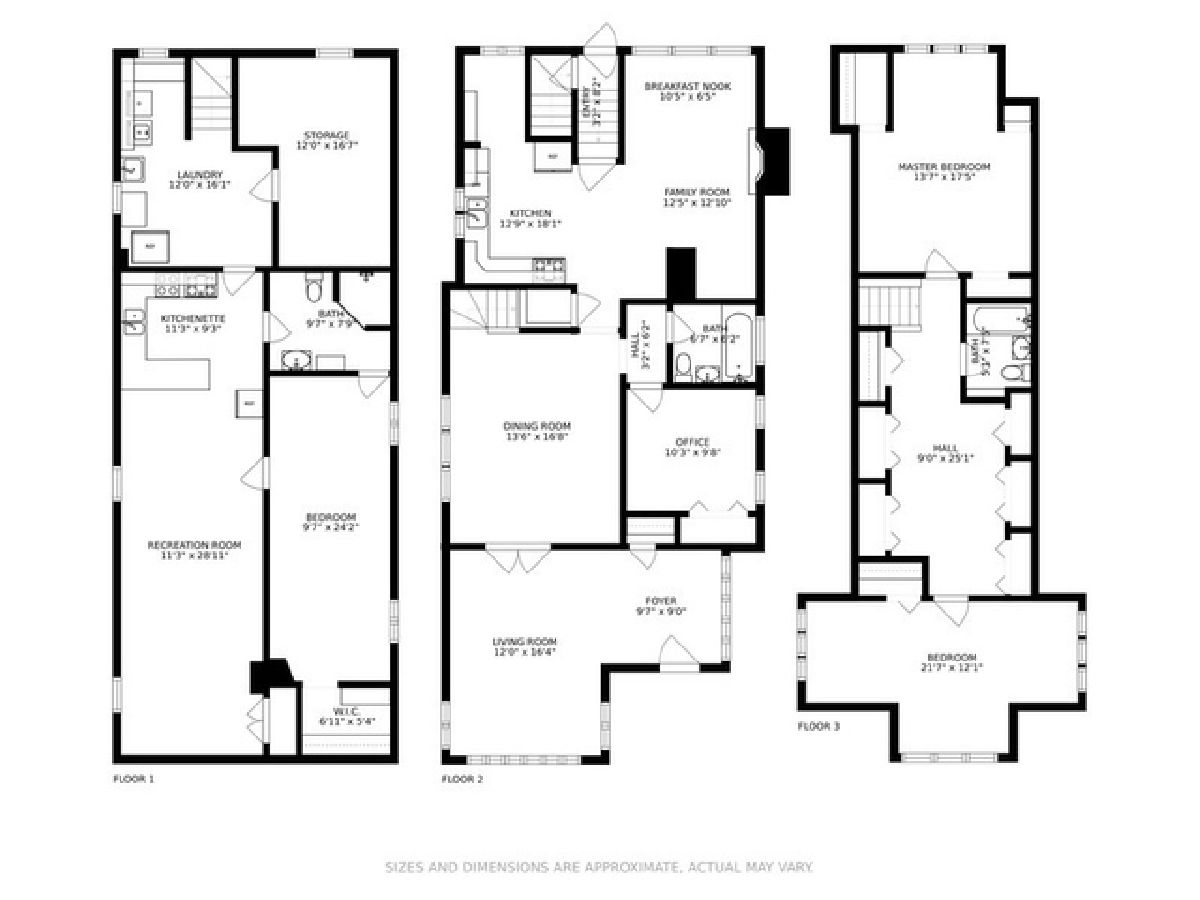
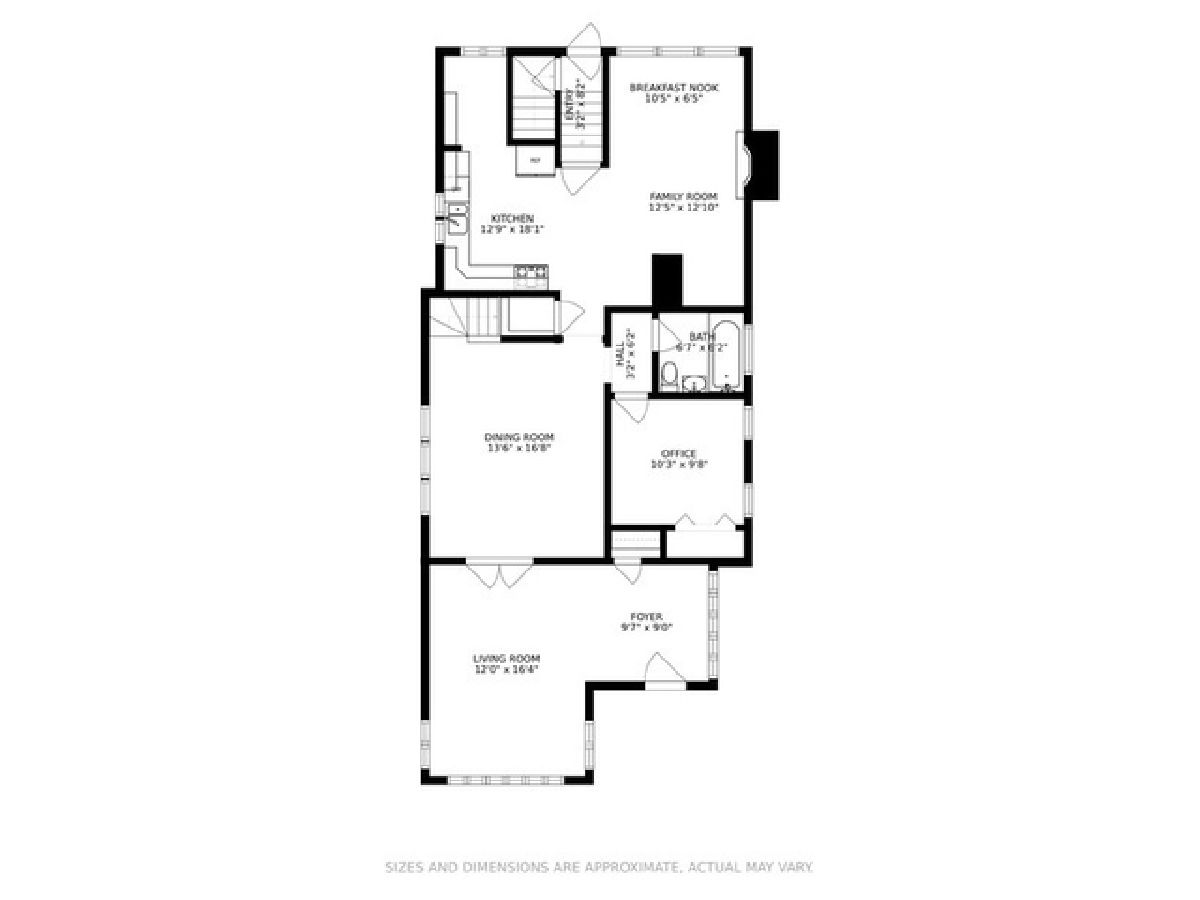
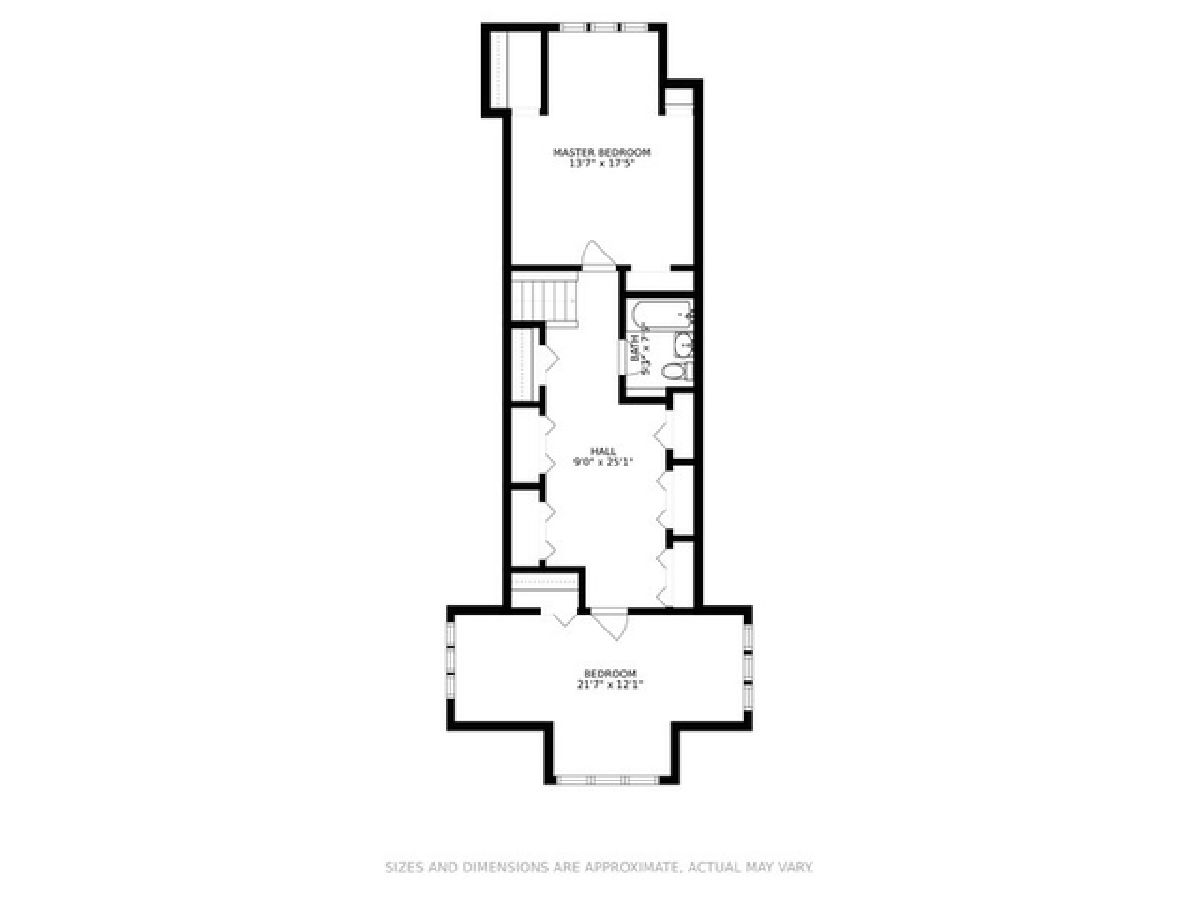
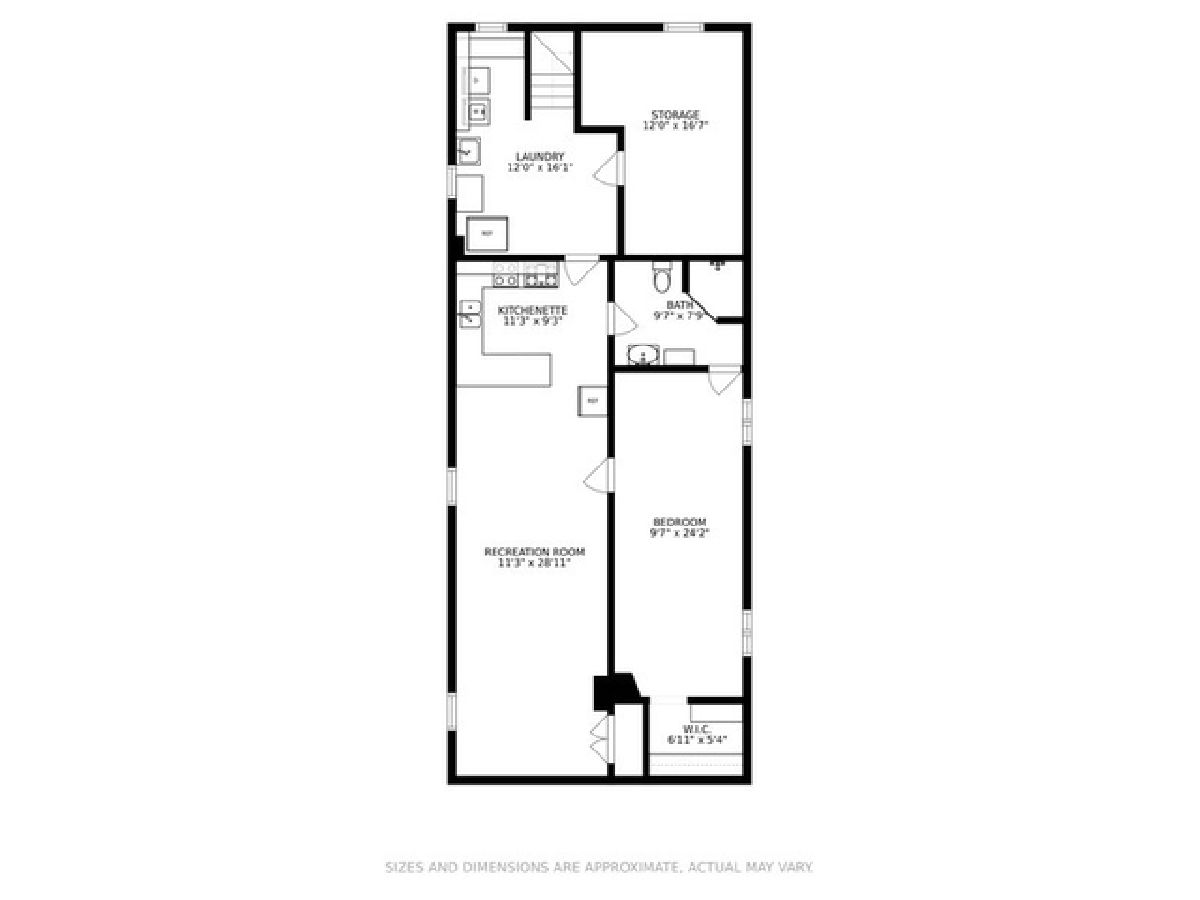
Room Specifics
Total Bedrooms: 4
Bedrooms Above Ground: 3
Bedrooms Below Ground: 1
Dimensions: —
Floor Type: Carpet
Dimensions: —
Floor Type: Hardwood
Dimensions: —
Floor Type: —
Full Bathrooms: 3
Bathroom Amenities: —
Bathroom in Basement: 1
Rooms: Breakfast Room,Recreation Room,Storage,Foyer,Kitchen
Basement Description: Finished
Other Specifics
| 2 | |
| Concrete Perimeter | |
| — | |
| Patio | |
| Fenced Yard | |
| 30 X 125 | |
| Dormer,Finished | |
| None | |
| Hardwood Floors, First Floor Bedroom, In-Law Arrangement, First Floor Full Bath | |
| Range, Dishwasher, Refrigerator, Washer, Dryer | |
| Not in DB | |
| Park | |
| — | |
| — | |
| Wood Burning |
Tax History
| Year | Property Taxes |
|---|---|
| 2008 | $4,477 |
| 2020 | $6,946 |
Contact Agent
Nearby Similar Homes
Nearby Sold Comparables
Contact Agent
Listing Provided By
@properties


