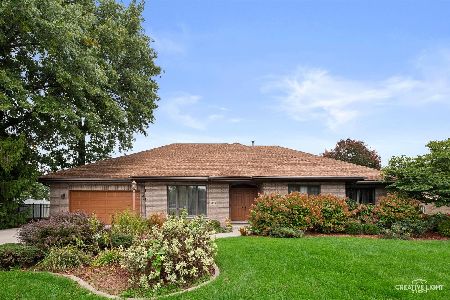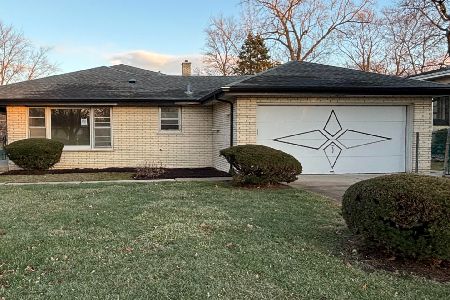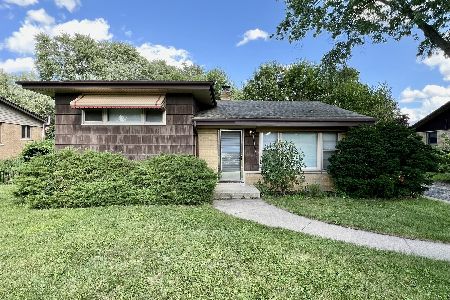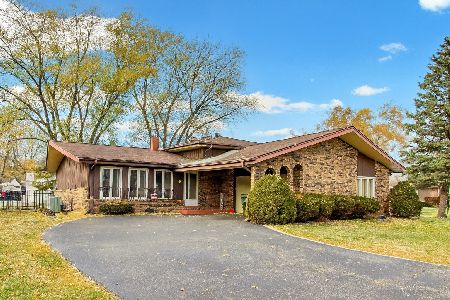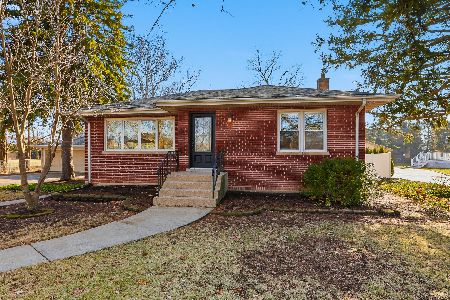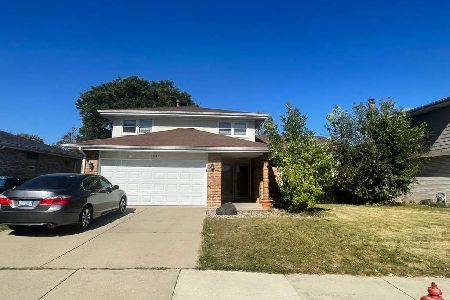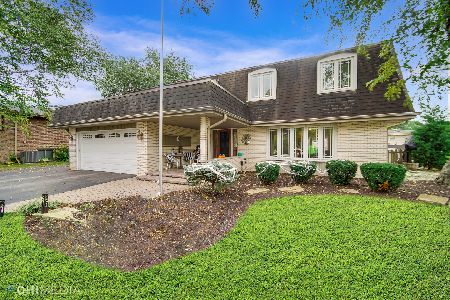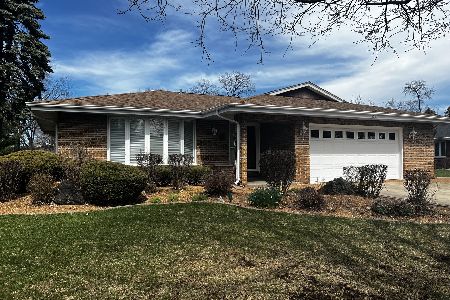6205 124th Place, Palos Heights, Illinois 60463
$369,000
|
Sold
|
|
| Status: | Closed |
| Sqft: | 2,977 |
| Cost/Sqft: | $121 |
| Beds: | 4 |
| Baths: | 3 |
| Year Built: | 1972 |
| Property Taxes: | $11,139 |
| Days On Market: | 2301 |
| Lot Size: | 0,27 |
Description
Beautifully Updated 4 Bedroom, 2.5 Bath Home with Open Floor Plan. The Home Features Maple Wood Floors throughout the Welcoming Living Room, Large Dining Room and the Eat-in Kitchen with Custom Hickory Wood Cabinets, Stainless Steel Appliances, Spacious Counters and Stone Backsplash. The Family Room has a Unique Gas Burning Stove on a Raised Bluestone Hearth and Pine Wood Floors. The Upper Level Feature a Full Hallway Bath with Double Sinks, 4 Large Bedrooms with Hardwood Floors including the Master Bedroom Suite with Walk-in Closet and Private Bath with Cherry Cabinets, Granite Countertop, Whirlpool Tub and Large Seated Shower. The Finished Basement Features a Large Entertainment Room and Office/5th Bedroom. The Fenced in Yard has a Wood Deck, Brick Pavers with Fire Pit, Mature Tree's and Storage Shed. Other Features include 1st Floor Laundry Room with Laundry Chute, 1st Floor Half Bath and Attached 2 Car Garage. Minutes to Metra, I-294/I-57, Library, Restaurants and Shopping.
Property Specifics
| Single Family | |
| — | |
| — | |
| 1972 | |
| Full | |
| — | |
| No | |
| 0.27 |
| Cook | |
| College Highlands | |
| 0 / Not Applicable | |
| None | |
| Lake Michigan | |
| Public Sewer | |
| 10535221 | |
| 24293150110000 |
Nearby Schools
| NAME: | DISTRICT: | DISTANCE: | |
|---|---|---|---|
|
Grade School
Chippewa Elementary School |
128 | — | |
|
Middle School
Independence Junior High School |
128 | Not in DB | |
|
High School
A B Shepard High School (campus |
218 | Not in DB | |
Property History
| DATE: | EVENT: | PRICE: | SOURCE: |
|---|---|---|---|
| 28 Oct, 2010 | Sold | $242,000 | MRED MLS |
| 23 Sep, 2010 | Under contract | $259,900 | MRED MLS |
| 12 Aug, 2010 | Listed for sale | $259,900 | MRED MLS |
| 3 Dec, 2019 | Sold | $369,000 | MRED MLS |
| 9 Oct, 2019 | Under contract | $359,900 | MRED MLS |
| 1 Oct, 2019 | Listed for sale | $359,900 | MRED MLS |
| 19 Nov, 2021 | Sold | $411,000 | MRED MLS |
| 7 Oct, 2021 | Under contract | $415,000 | MRED MLS |
| 5 Oct, 2021 | Listed for sale | $415,000 | MRED MLS |
Room Specifics
Total Bedrooms: 4
Bedrooms Above Ground: 4
Bedrooms Below Ground: 0
Dimensions: —
Floor Type: Hardwood
Dimensions: —
Floor Type: Hardwood
Dimensions: —
Floor Type: Hardwood
Full Bathrooms: 3
Bathroom Amenities: Whirlpool,Separate Shower,Double Sink
Bathroom in Basement: 0
Rooms: Foyer,Office,Recreation Room
Basement Description: Finished,Crawl
Other Specifics
| 2 | |
| Concrete Perimeter | |
| Asphalt,Side Drive | |
| Deck, Porch, Brick Paver Patio, Storms/Screens, Outdoor Grill, Fire Pit | |
| — | |
| 89 X 130 | |
| Unfinished | |
| Full | |
| Hardwood Floors, First Floor Laundry, Walk-In Closet(s) | |
| Microwave, Dishwasher, Refrigerator, Washer, Dryer, Disposal, Stainless Steel Appliance(s), Cooktop, Built-In Oven | |
| Not in DB | |
| Street Lights, Street Paved | |
| — | |
| — | |
| — |
Tax History
| Year | Property Taxes |
|---|---|
| 2010 | $4,389 |
| 2019 | $11,139 |
| 2021 | $12,174 |
Contact Agent
Nearby Similar Homes
Nearby Sold Comparables
Contact Agent
Listing Provided By
Century 21 Pride Realty

