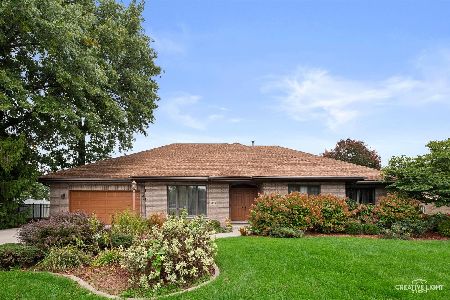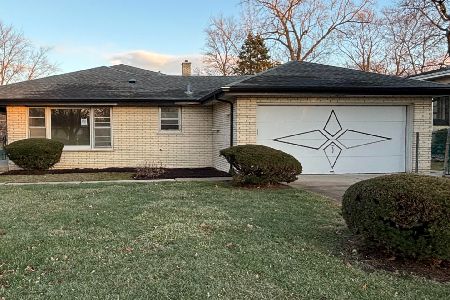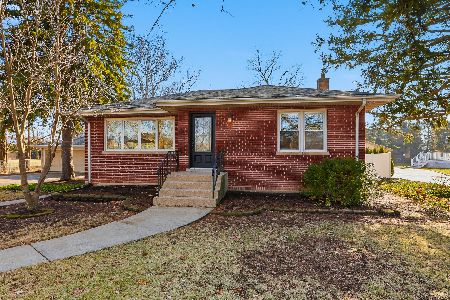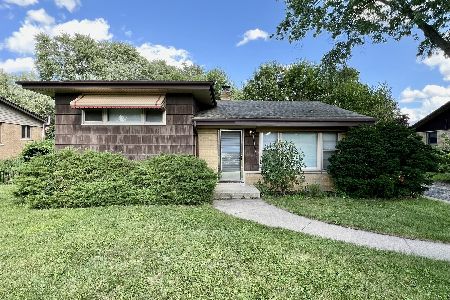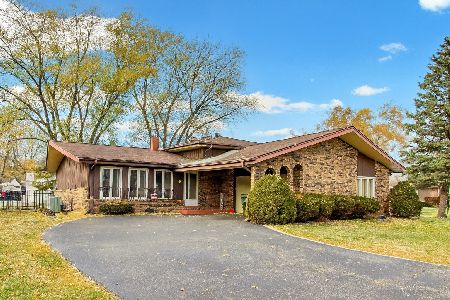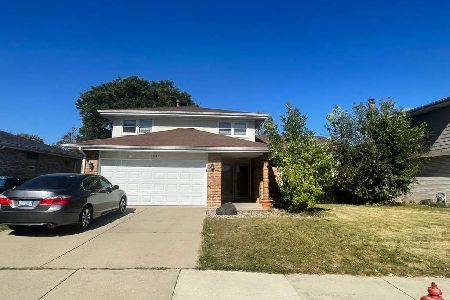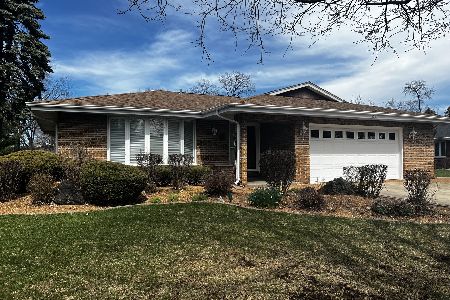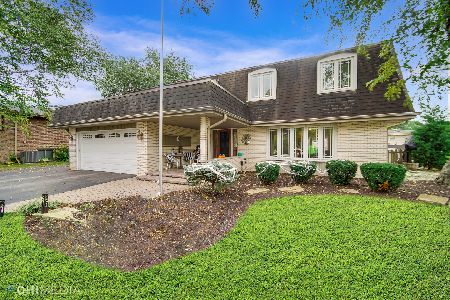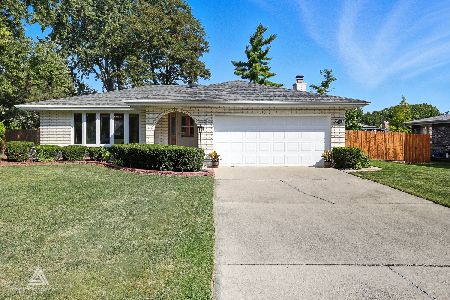6215 124th Place, Palos Heights, Illinois 60463
$325,000
|
Sold
|
|
| Status: | Closed |
| Sqft: | 2,258 |
| Cost/Sqft: | $151 |
| Beds: | 3 |
| Baths: | 3 |
| Year Built: | 1972 |
| Property Taxes: | $8,149 |
| Days On Market: | 2327 |
| Lot Size: | 0,27 |
Description
Exquisite Three step ranch with finished basement, located in a desirable area of Palos Heights! This house offers your family Spacious kitchen with eating area which is joined with large family room that is showcased by a natural stone fireplace. Entertain your guests in Grand Formal dining room and step down living room with cathedral ceiling, intricate details and huge windows flooded with natural light. Only three steps up to grand sized Three bedrooms where a Master bedroom has it's own private Master bath. Finished basement features rec area with pool table and huge walk-in crawl space for tons of storage. Huge fenced in Private backyard with breath taking in ground heated Swimming Pool to relax after that long day at work. Concrete patio along with wood decking for that grand entertaining Set your appointment before its gone!
Property Specifics
| Single Family | |
| — | |
| Step Ranch | |
| 1972 | |
| Full | |
| — | |
| No | |
| 0.27 |
| Cook | |
| College Highlands | |
| — / Not Applicable | |
| None | |
| Lake Michigan,Public | |
| Public Sewer | |
| 10509097 | |
| 24293150100000 |
Nearby Schools
| NAME: | DISTRICT: | DISTANCE: | |
|---|---|---|---|
|
Grade School
Chippewa Elementary School |
128 | — | |
|
Middle School
Independence Junior High School |
128 | Not in DB | |
|
High School
Dd Eisenhower High School (camp |
218 | Not in DB | |
Property History
| DATE: | EVENT: | PRICE: | SOURCE: |
|---|---|---|---|
| 15 Apr, 2020 | Sold | $325,000 | MRED MLS |
| 10 Mar, 2020 | Under contract | $339,900 | MRED MLS |
| — | Last price change | $344,900 | MRED MLS |
| 6 Sep, 2019 | Listed for sale | $355,000 | MRED MLS |
Room Specifics
Total Bedrooms: 3
Bedrooms Above Ground: 3
Bedrooms Below Ground: 0
Dimensions: —
Floor Type: Hardwood
Dimensions: —
Floor Type: —
Full Bathrooms: 3
Bathroom Amenities: —
Bathroom in Basement: 0
Rooms: No additional rooms
Basement Description: Finished
Other Specifics
| 2 | |
| Concrete Perimeter | |
| Asphalt | |
| Patio, Dog Run, In Ground Pool, Storms/Screens | |
| Common Grounds | |
| 11570 | |
| Unfinished | |
| Full | |
| — | |
| Microwave, Dishwasher, Refrigerator, Washer, Dryer, Cooktop | |
| Not in DB | |
| — | |
| — | |
| — | |
| Wood Burning |
Tax History
| Year | Property Taxes |
|---|---|
| 2020 | $8,149 |
Contact Agent
Nearby Similar Homes
Nearby Sold Comparables
Contact Agent
Listing Provided By
RE/MAX 10

