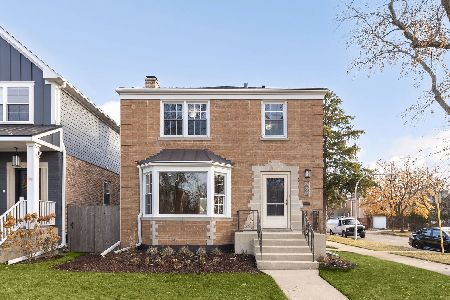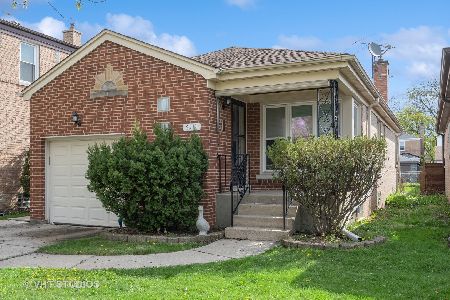6205 Tripp Avenue, Forest Glen, Chicago, Illinois 60646
$700,500
|
Sold
|
|
| Status: | Closed |
| Sqft: | 3,300 |
| Cost/Sqft: | $212 |
| Beds: | 3 |
| Baths: | 4 |
| Year Built: | 1952 |
| Property Taxes: | $5,211 |
| Days On Market: | 2605 |
| Lot Size: | 0,09 |
Description
Stylish Sauganash Park renovation. Quality materials and intuitive design make this new home highly desirable. First floor features open floor plan with quartz surround gas fireplace in living room, dining area, family room and powder room with plank hardwood flooring throughout. Dazzling white kitchen w/42" cabinets, Kitchenaid appliances, white granite counter tops and large island. Skylight welcomes you upstairs. Second floor features 3 spacious bedrooms, laundry room and 2 bathrooms. Marble master suite has a large walk-in shower and luxurious free-standing soaking tub. Lower level features carpeting throughout with high ceilings, large family room, laundry/utility room, full bathroom and super sized 4th bedroom with double closets. New roof, Climate Guard windows, Jeldwin doors, 2 Rheem AC/furnaces, sump and ejector pumps, Ring Video door bell. First floor mudroom leads to new deck and fenced yard making the backyard private and perfect for relaxing. 2.5 garage w/new siding.
Property Specifics
| Single Family | |
| — | |
| American 4-Sq. | |
| 1952 | |
| Full | |
| — | |
| No | |
| 0.09 |
| Cook | |
| — | |
| 0 / Not Applicable | |
| None | |
| Public | |
| Public Sewer | |
| 10171551 | |
| 13032120150000 |
Nearby Schools
| NAME: | DISTRICT: | DISTANCE: | |
|---|---|---|---|
|
Grade School
Sauganash Elementary School |
299 | — | |
|
High School
Taft High School |
299 | Not in DB | |
Property History
| DATE: | EVENT: | PRICE: | SOURCE: |
|---|---|---|---|
| 15 Mar, 2019 | Sold | $700,500 | MRED MLS |
| 4 Feb, 2019 | Under contract | $700,000 | MRED MLS |
| 12 Jan, 2019 | Listed for sale | $700,000 | MRED MLS |
Room Specifics
Total Bedrooms: 4
Bedrooms Above Ground: 3
Bedrooms Below Ground: 1
Dimensions: —
Floor Type: Hardwood
Dimensions: —
Floor Type: Hardwood
Dimensions: —
Floor Type: Carpet
Full Bathrooms: 4
Bathroom Amenities: Separate Shower,Double Sink,Full Body Spray Shower,Soaking Tub
Bathroom in Basement: 1
Rooms: Mud Room,Recreation Room,Utility Room-Lower Level,Utility Room-2nd Floor
Basement Description: Finished
Other Specifics
| 2.5 | |
| Concrete Perimeter | |
| — | |
| Deck | |
| — | |
| 33 X 124 | |
| — | |
| Full | |
| Skylight(s), Hardwood Floors, Second Floor Laundry | |
| Range, Microwave, Dishwasher, Refrigerator, Stainless Steel Appliance(s), Wine Refrigerator, Range Hood | |
| Not in DB | |
| — | |
| — | |
| — | |
| Gas Log, Gas Starter |
Tax History
| Year | Property Taxes |
|---|---|
| 2019 | $5,211 |
Contact Agent
Nearby Similar Homes
Nearby Sold Comparables
Contact Agent
Listing Provided By
Coldwell Banker Residential












