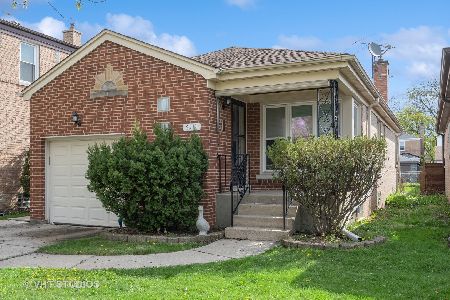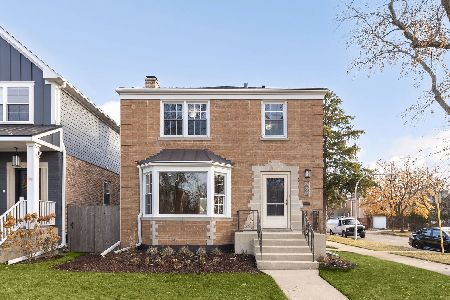6211 Tripp Avenue, Forest Glen, Chicago, Illinois 60646
$550,300
|
Sold
|
|
| Status: | Closed |
| Sqft: | 0 |
| Cost/Sqft: | — |
| Beds: | 4 |
| Baths: | 4 |
| Year Built: | 1952 |
| Property Taxes: | $7,870 |
| Days On Market: | 2419 |
| Lot Size: | 0,09 |
Description
WOW--This meticulously maintained home lives large. This over-sized Georgian has 4 bedrooms, 3-l/2 baths with a true brick addition. From the moment you walk into this beautifully maintained home, the attention to detail and care is apparent. Two fireplaces, large family room, 4 bedrooms on the second floor with a master bath and a second bath, crown molding, gleaming hardwood floors, stainless steel appliances, granite countertops, great lower-level comfy rec room, powder room on the main level recently remodeled, full bath in the lower level. The size of this home for the price is too good to be true. Oversized garage has an office attached for privacy. This home has two HVAC Systems and 200-amp service. Minutes from trail, Expressway, park, and local schools. This home is solid and built like a fortress with many amazing features. Make it yours.
Property Specifics
| Single Family | |
| — | |
| Georgian | |
| 1952 | |
| Full | |
| GEORGIAN | |
| No | |
| 0.09 |
| Cook | |
| Sauganash Park | |
| — / Not Applicable | |
| None | |
| Lake Michigan,Public | |
| Public Sewer, Overhead Sewers | |
| 10454551 | |
| 13032120130000 |
Nearby Schools
| NAME: | DISTRICT: | DISTANCE: | |
|---|---|---|---|
|
Grade School
Sauganash Elementary School |
299 | — | |
|
Middle School
Sauganash Elementary School |
299 | Not in DB | |
|
High School
Taft High School |
299 | Not in DB | |
Property History
| DATE: | EVENT: | PRICE: | SOURCE: |
|---|---|---|---|
| 22 Nov, 2019 | Sold | $550,300 | MRED MLS |
| 8 Oct, 2019 | Under contract | $575,000 | MRED MLS |
| — | Last price change | $599,000 | MRED MLS |
| 17 Jul, 2019 | Listed for sale | $599,000 | MRED MLS |
Room Specifics
Total Bedrooms: 4
Bedrooms Above Ground: 4
Bedrooms Below Ground: 0
Dimensions: —
Floor Type: Hardwood
Dimensions: —
Floor Type: Hardwood
Dimensions: —
Floor Type: Hardwood
Full Bathrooms: 4
Bathroom Amenities: Full Body Spray Shower
Bathroom in Basement: 1
Rooms: Foyer,Recreation Room,Bonus Room
Basement Description: Finished
Other Specifics
| 2.5 | |
| Concrete Perimeter | |
| Off Alley | |
| Patio, Brick Paver Patio, Storms/Screens | |
| — | |
| 33 X 124 | |
| Pull Down Stair | |
| Full | |
| Hardwood Floors | |
| Range, Microwave, Dishwasher, Refrigerator, Washer, Dryer, Disposal, Stainless Steel Appliance(s) | |
| Not in DB | |
| Sidewalks, Street Lights, Street Paved | |
| — | |
| — | |
| Wood Burning, Gas Log |
Tax History
| Year | Property Taxes |
|---|---|
| 2019 | $7,870 |
Contact Agent
Nearby Similar Homes
Nearby Sold Comparables
Contact Agent
Listing Provided By
Dream Town Realty












