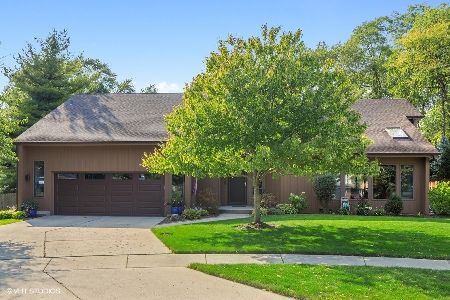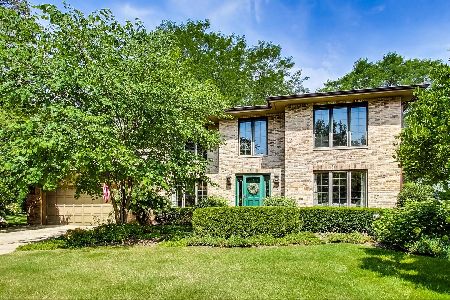6206 Plymouth Court, Downers Grove, Illinois 60516
$655,000
|
Sold
|
|
| Status: | Closed |
| Sqft: | 3,300 |
| Cost/Sqft: | $209 |
| Beds: | 4 |
| Baths: | 3 |
| Year Built: | 1987 |
| Property Taxes: | $10,900 |
| Days On Market: | 2420 |
| Lot Size: | 0,32 |
Description
Gorgeous, Charming, Updated, Spacious & Stylish All In One Extraordinary Home! Remodeled Kitchen w/Silestone Countertops, SS Appliances, New Dishwasher & Beverage Refrigerator, Walk-In Pantry & Large Island Opens To A Stunning Family Room w/Dry Bar, Vaulted Ceilings & Views of The Picturesque Backyard. Inviting LR & DR & Adorable Den/Office w/ Scenic Outdoor Views. Large Laundry Room w/ Closet & Cabinets! 4 Spacious Bedrooms Plus a Huge Bonus Room/5th Bedroom w/New Flooring On The Second Level.. The Master Bedroom Suite Offers A Completely Remodeled Gorgeous Master Bath w/Free Standing Tub, Double Sink Vanity w/Storage Below, New Lighting, Flooring & Seamless Glass Shower w/Double Shower Heads. The Basement is Casually Finished. Unwind & Relax In The Beautifully Landscaped Back Yard Complete w/A Large Deck & Fire Pit. So Many Updates...HWH 2 Yrs, Furnace 2 Years, Newer AC & Roof, Washer/Dryer 4 Yrs. Perfect Location On Private Cul De Sac in Sought After Hillcrest School! Walk To Town!
Property Specifics
| Single Family | |
| — | |
| — | |
| 1987 | |
| Full | |
| — | |
| No | |
| 0.32 |
| Du Page | |
| — | |
| 0 / Not Applicable | |
| None | |
| Lake Michigan | |
| Public Sewer | |
| 10422673 | |
| 0918309021 |
Nearby Schools
| NAME: | DISTRICT: | DISTANCE: | |
|---|---|---|---|
|
Grade School
Hillcrest Elementary School |
58 | — | |
|
Middle School
O Neill Middle School |
58 | Not in DB | |
|
High School
South High School |
99 | Not in DB | |
Property History
| DATE: | EVENT: | PRICE: | SOURCE: |
|---|---|---|---|
| 6 Sep, 2019 | Sold | $655,000 | MRED MLS |
| 12 Jul, 2019 | Under contract | $689,000 | MRED MLS |
| 18 Jun, 2019 | Listed for sale | $689,000 | MRED MLS |
Room Specifics
Total Bedrooms: 4
Bedrooms Above Ground: 4
Bedrooms Below Ground: 0
Dimensions: —
Floor Type: Wood Laminate
Dimensions: —
Floor Type: Wood Laminate
Dimensions: —
Floor Type: Wood Laminate
Full Bathrooms: 3
Bathroom Amenities: Separate Shower,Double Sink,Full Body Spray Shower,Soaking Tub
Bathroom in Basement: 0
Rooms: Breakfast Room,Bonus Room,Den,Recreation Room
Basement Description: Finished
Other Specifics
| 2 | |
| — | |
| Concrete | |
| Deck, Storms/Screens, Fire Pit | |
| Cul-De-Sac,Fenced Yard,Landscaped | |
| 80X150 | |
| — | |
| Full | |
| Vaulted/Cathedral Ceilings, Skylight(s), Bar-Dry, Hardwood Floors, Wood Laminate Floors, Walk-In Closet(s) | |
| Range, Bar Fridge, Washer, Dryer, Stainless Steel Appliance(s), Wine Refrigerator | |
| Not in DB | |
| Sidewalks, Street Lights, Street Paved | |
| — | |
| — | |
| Wood Burning, Gas Starter |
Tax History
| Year | Property Taxes |
|---|---|
| 2019 | $10,900 |
Contact Agent
Nearby Similar Homes
Nearby Sold Comparables
Contact Agent
Listing Provided By
Platinum Partners Realtors






