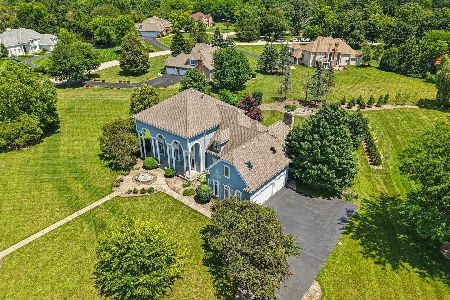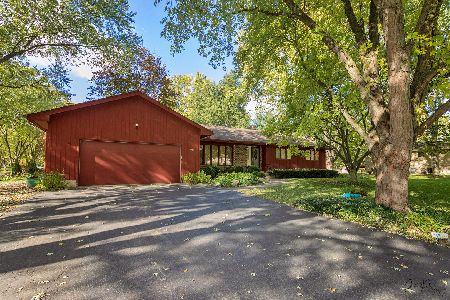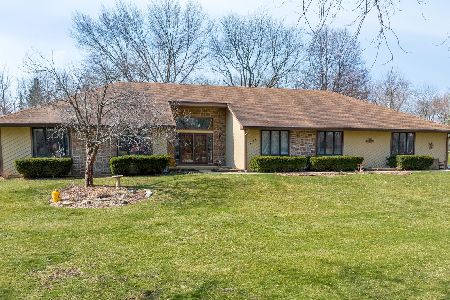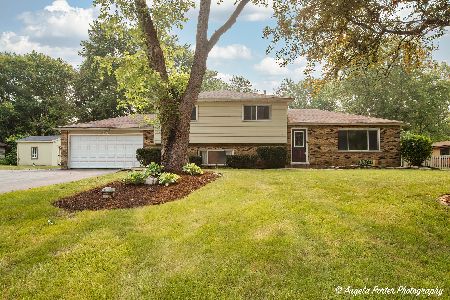6206 Running Iron Drive, Crystal Lake, Illinois 60012
$296,000
|
Sold
|
|
| Status: | Closed |
| Sqft: | 2,065 |
| Cost/Sqft: | $149 |
| Beds: | 2 |
| Baths: | 2 |
| Year Built: | 1978 |
| Property Taxes: | $7,755 |
| Days On Market: | 1513 |
| Lot Size: | 0,75 |
Description
Well maintained Brick Ranch on pretty 3/4 acre corner lot in peaceful Edgewood Acres located in Prairie Ridge high school district. The Kitchen has stainless steel appliances, hickory cabinets and a breakfast bar opens to the adjacent Family room which has a full masonry Fireplace and opens through sliders to the private Deck. There's also a spacious Living room with a large bay window as well as a formal Dining room off the Kitchen and there is a first floor Laundry. The full Basement has a workbench area, a large open area, plus 2 additional mostly finished rooms with closets. The home has a 2 1/2 car attached Garage, a spacious driveway with plenty of parking, a huge Shed and a whole house generator for peace of mind in case of power outages. The Wishing Well out front will come in handy to make your wish come true to make this your next Home Sweet Home!
Property Specifics
| Single Family | |
| — | |
| Ranch | |
| 1978 | |
| Full | |
| — | |
| No | |
| 0.75 |
| Mc Henry | |
| Edgewood Acres | |
| — / Not Applicable | |
| None | |
| Private Well | |
| Septic-Private | |
| 11255350 | |
| 1417477007 |
Nearby Schools
| NAME: | DISTRICT: | DISTANCE: | |
|---|---|---|---|
|
Grade School
North Elementary School |
47 | — | |
|
Middle School
Hannah Beardsley Middle School |
47 | Not in DB | |
|
High School
Prairie Ridge High School |
155 | Not in DB | |
Property History
| DATE: | EVENT: | PRICE: | SOURCE: |
|---|---|---|---|
| 16 Dec, 2021 | Sold | $296,000 | MRED MLS |
| 18 Nov, 2021 | Under contract | $307,000 | MRED MLS |
| 24 Oct, 2021 | Listed for sale | $307,000 | MRED MLS |
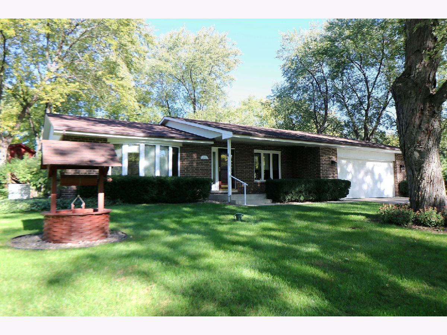
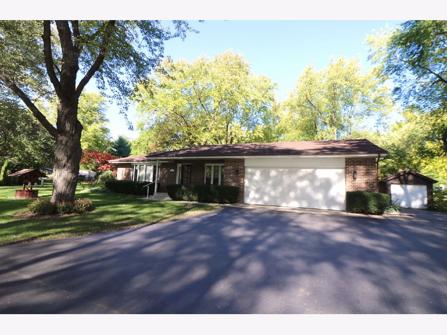
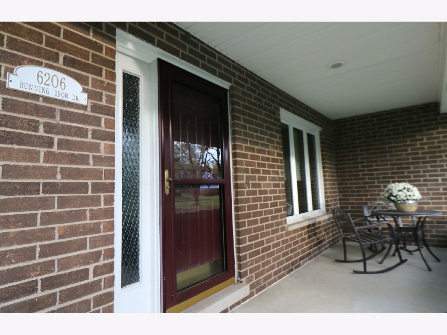
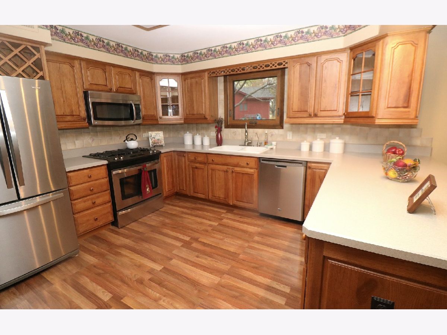
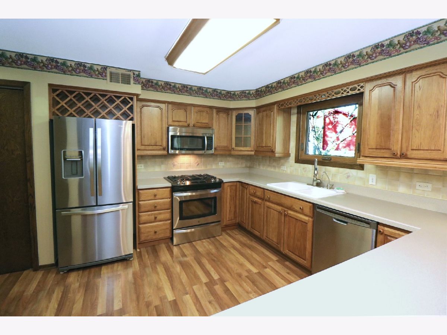
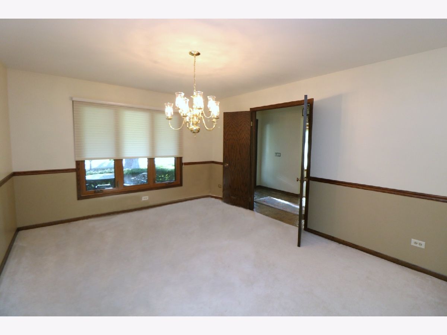
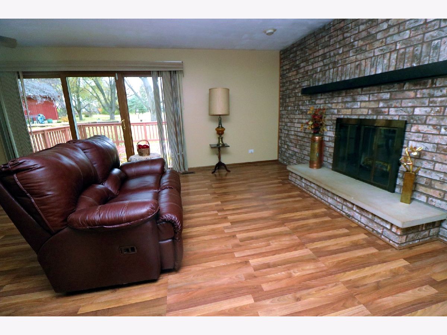
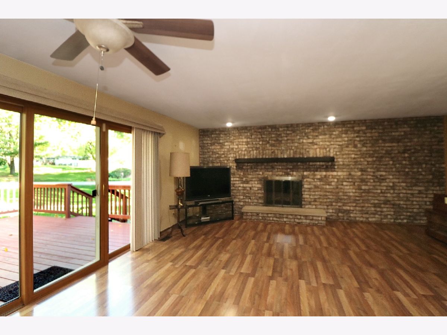

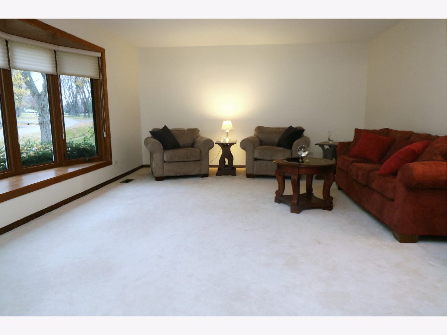
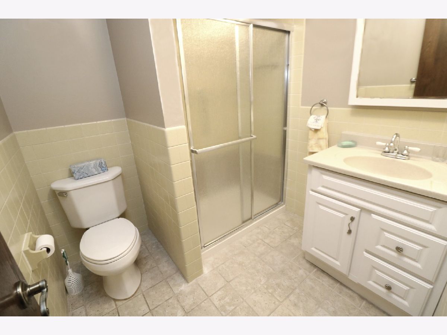
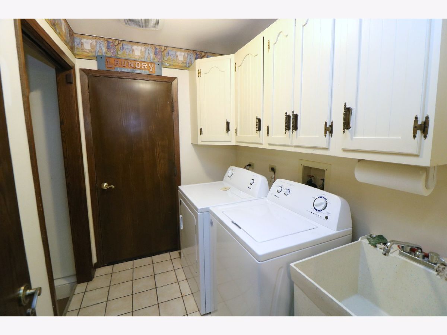
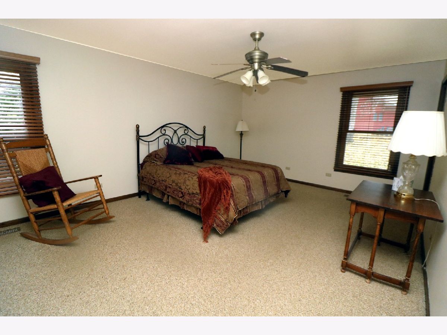
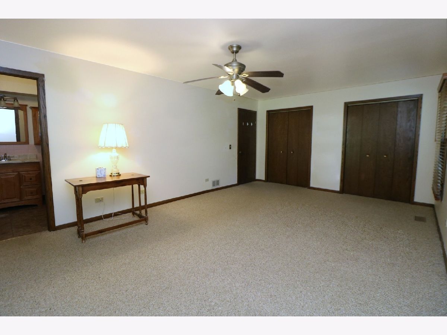
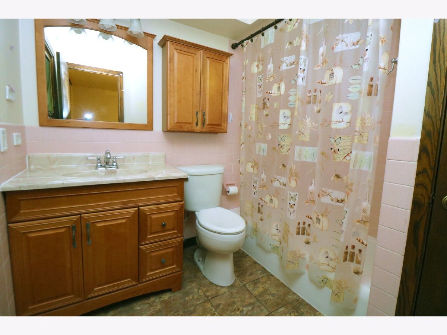
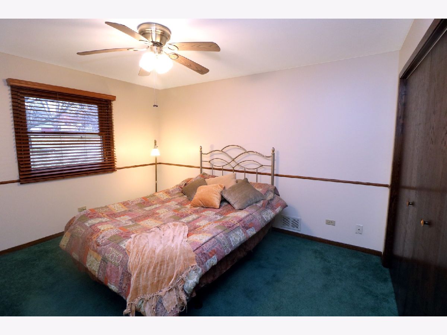
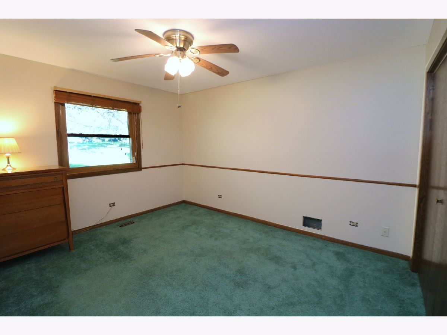
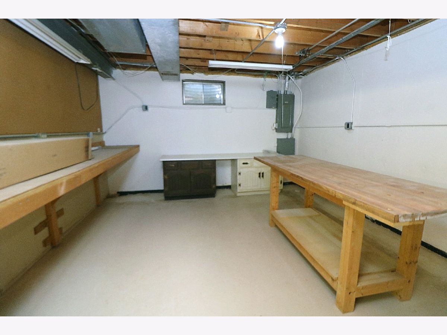
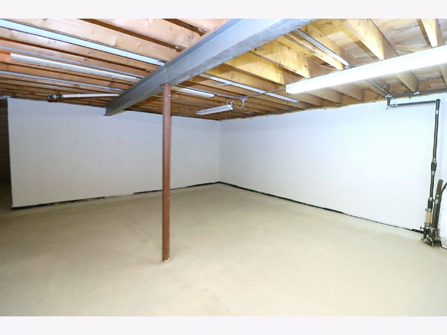
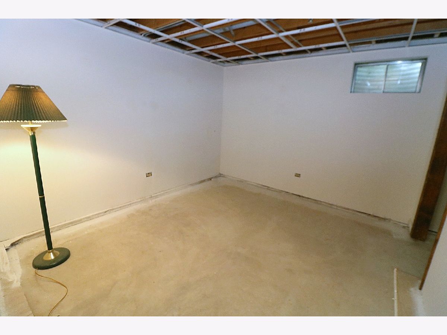
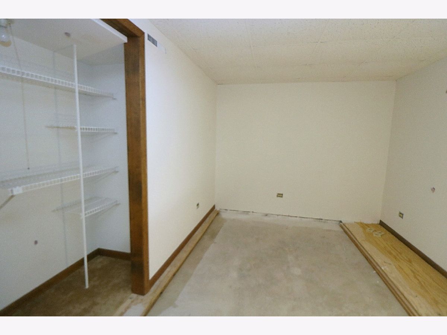
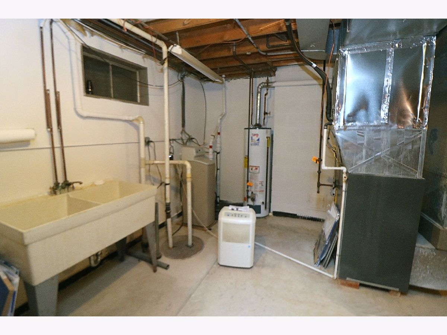
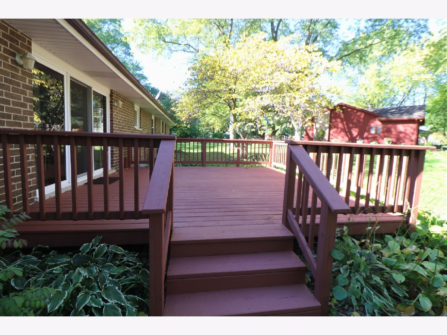
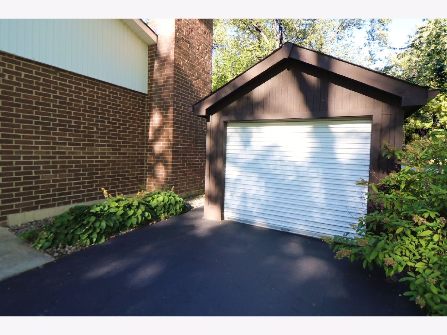
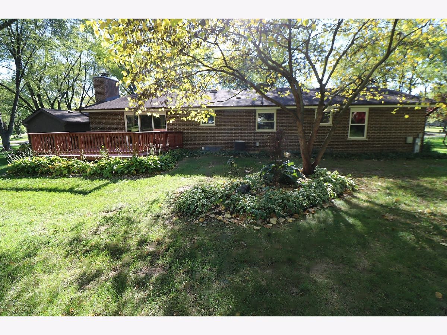
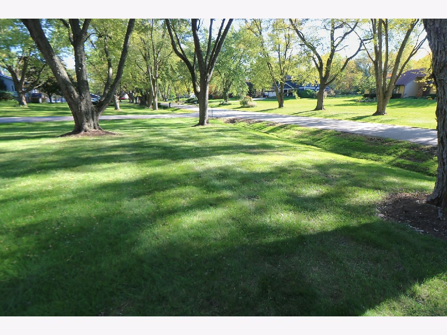
Room Specifics
Total Bedrooms: 2
Bedrooms Above Ground: 2
Bedrooms Below Ground: 0
Dimensions: —
Floor Type: Carpet
Full Bathrooms: 2
Bathroom Amenities: —
Bathroom in Basement: 0
Rooms: Workshop
Basement Description: Unfinished
Other Specifics
| 2.5 | |
| Concrete Perimeter | |
| Asphalt | |
| Deck, Porch | |
| Corner Lot | |
| 198X54X129X170X50 | |
| Unfinished | |
| Full | |
| First Floor Bedroom, First Floor Laundry, First Floor Full Bath | |
| Range, Microwave, Dishwasher, Refrigerator, Washer, Dryer, Stainless Steel Appliance(s), Water Softener Owned | |
| Not in DB | |
| Street Paved | |
| — | |
| — | |
| Wood Burning |
Tax History
| Year | Property Taxes |
|---|---|
| 2021 | $7,755 |
Contact Agent
Nearby Similar Homes
Nearby Sold Comparables
Contact Agent
Listing Provided By
RE/MAX Plaza


