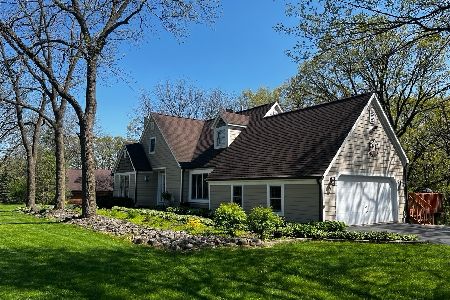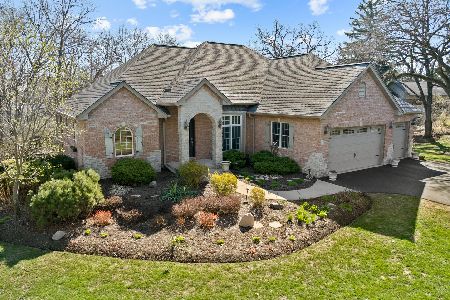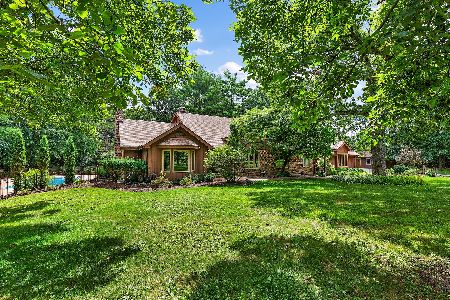6209 Chickaloon Drive, Mchenry, Illinois 60050
$275,000
|
Sold
|
|
| Status: | Closed |
| Sqft: | 2,101 |
| Cost/Sqft: | $131 |
| Beds: | 4 |
| Baths: | 2 |
| Year Built: | 1950 |
| Property Taxes: | $10,530 |
| Days On Market: | 2498 |
| Lot Size: | 3,89 |
Description
Sprawling RANCH home, nestled on 3.5 secluded acres surrounded by beautifully landscaped flowers and plants. Paradise is found here at this magical home! Wake up each morning to peaceful, tranquil surroundings no matter where you look. Huge living room welcomes you in with a warm wood burning fireplace. Off of that is a sun-drenched screened-in porch where you can enjoy nature at it's best. Spacious kitchen with lots of cabinets that flows into the dining room, newer appliances. Four large bedrooms and 2 full baths. One new beautiful bathroom! Partially finished basement with option for family room and storage. Owners installed Central A/C system and HVAC, also pergo flooring throughout. An exceptional garage that holds 6 cars!
Property Specifics
| Single Family | |
| — | |
| Ranch | |
| 1950 | |
| Partial | |
| — | |
| No | |
| 3.89 |
| Mc Henry | |
| Glacier Ridge | |
| 200 / Annual | |
| Other | |
| Private Well | |
| Septic-Private | |
| 10323937 | |
| 0929403012 |
Nearby Schools
| NAME: | DISTRICT: | DISTANCE: | |
|---|---|---|---|
|
Grade School
Valley View Elementary School |
15 | — | |
|
Middle School
Parkland Middle School |
15 | Not in DB | |
|
High School
Mchenry High School-west Campus |
156 | Not in DB | |
Property History
| DATE: | EVENT: | PRICE: | SOURCE: |
|---|---|---|---|
| 24 Jun, 2019 | Sold | $275,000 | MRED MLS |
| 3 Apr, 2019 | Under contract | $275,000 | MRED MLS |
| 28 Mar, 2019 | Listed for sale | $275,000 | MRED MLS |
Room Specifics
Total Bedrooms: 4
Bedrooms Above Ground: 4
Bedrooms Below Ground: 0
Dimensions: —
Floor Type: Hardwood
Dimensions: —
Floor Type: Hardwood
Dimensions: —
Floor Type: Hardwood
Full Bathrooms: 2
Bathroom Amenities: Double Sink
Bathroom in Basement: 0
Rooms: Foyer,Den,Screened Porch,Utility Room-1st Floor,Workshop
Basement Description: Partially Finished
Other Specifics
| 6 | |
| Block | |
| Asphalt,Circular | |
| Porch Screened | |
| Irregular Lot,Wooded | |
| 183'X324'X228' | |
| — | |
| None | |
| Skylight(s), Hardwood Floors, Wood Laminate Floors, First Floor Bedroom, First Floor Laundry, First Floor Full Bath | |
| Range, Microwave, Refrigerator, Washer, Dryer | |
| Not in DB | |
| — | |
| — | |
| — | |
| Wood Burning, Electric, Gas Log |
Tax History
| Year | Property Taxes |
|---|---|
| 2019 | $10,530 |
Contact Agent
Nearby Similar Homes
Nearby Sold Comparables
Contact Agent
Listing Provided By
Exit Realty Redefined








