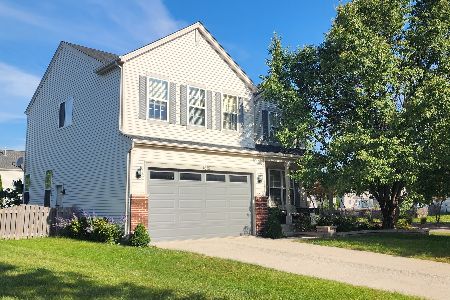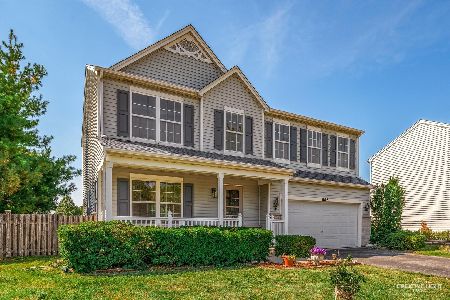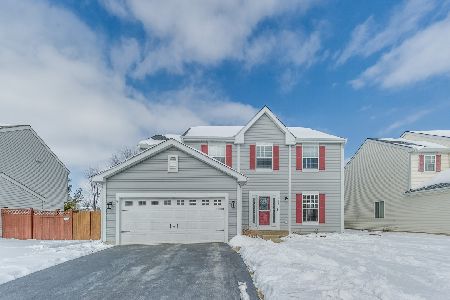6209 Clifton Court, Plainfield, Illinois 60586
$259,900
|
Sold
|
|
| Status: | Closed |
| Sqft: | 2,772 |
| Cost/Sqft: | $94 |
| Beds: | 5 |
| Baths: | 4 |
| Year Built: | 2003 |
| Property Taxes: | $6,469 |
| Days On Market: | 2461 |
| Lot Size: | 0,18 |
Description
Wow, what a great buy for this spacious 5 bedroom (plus a main floor office) energy efficient home on a premium, cul-de-sac setting! Super close to pond, walking path, elementary and middle schools & park - this Rembrandt model features a large master suite with sitting area, which can also be an optional office or nursery and 4 additional bedrooms upstairs. Eat-in kitchen (with 42 inch cabinets and stainless steel appliances) overlooking the family room. Living room and additional dining area, full basement with rough-in plumbing (for optional additional bath in basement) and backup sump pump . All window treatments included. Recent window replacements, new gutters & some siding insulation enhancements. Oversized stamped patio and a fenced yard. Original owners. Well-run homeowners' association with very low yearly dues. Seller relocating - priced well!
Property Specifics
| Single Family | |
| — | |
| Traditional | |
| 2003 | |
| Full | |
| REMBRANDT | |
| No | |
| 0.18 |
| Will | |
| Pheasant Ridge | |
| 125 / Annual | |
| Other | |
| Public | |
| Public Sewer | |
| 10353072 | |
| 0603321150480000 |
Nearby Schools
| NAME: | DISTRICT: | DISTANCE: | |
|---|---|---|---|
|
Grade School
Ridge Elementary School |
202 | — | |
|
Middle School
Drauden Point Middle School |
202 | Not in DB | |
|
High School
Plainfield South High School |
202 | Not in DB | |
Property History
| DATE: | EVENT: | PRICE: | SOURCE: |
|---|---|---|---|
| 26 Jun, 2019 | Sold | $259,900 | MRED MLS |
| 30 Apr, 2019 | Under contract | $259,900 | MRED MLS |
| 23 Apr, 2019 | Listed for sale | $259,900 | MRED MLS |
Room Specifics
Total Bedrooms: 5
Bedrooms Above Ground: 5
Bedrooms Below Ground: 0
Dimensions: —
Floor Type: Carpet
Dimensions: —
Floor Type: Carpet
Dimensions: —
Floor Type: Carpet
Dimensions: —
Floor Type: —
Full Bathrooms: 4
Bathroom Amenities: Separate Shower,Double Sink
Bathroom in Basement: 0
Rooms: Bedroom 5,Office
Basement Description: Unfinished,Bathroom Rough-In
Other Specifics
| 2 | |
| — | |
| Asphalt | |
| Patio, Stamped Concrete Patio | |
| Cul-De-Sac,Fenced Yard | |
| 7,800 SQ FT. | |
| Unfinished | |
| Full | |
| First Floor Laundry | |
| Range, Microwave, Dishwasher, Refrigerator, Washer, Dryer, Stainless Steel Appliance(s) | |
| Not in DB | |
| Sidewalks, Street Lights, Street Paved | |
| — | |
| — | |
| — |
Tax History
| Year | Property Taxes |
|---|---|
| 2019 | $6,469 |
Contact Agent
Nearby Similar Homes
Nearby Sold Comparables
Contact Agent
Listing Provided By
Coldwell Banker Residential










