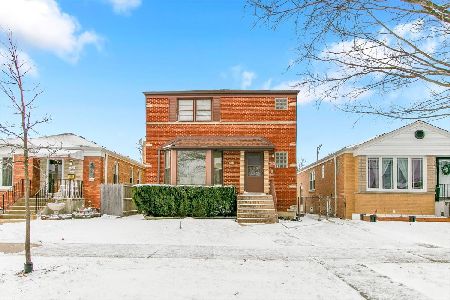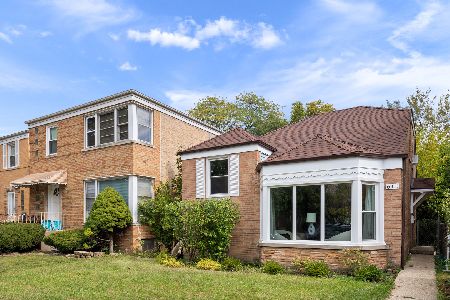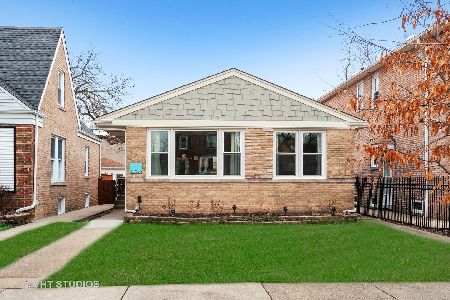6209 Keystone Avenue, Forest Glen, Chicago, Illinois 60646
$484,900
|
Sold
|
|
| Status: | Closed |
| Sqft: | 1,440 |
| Cost/Sqft: | $337 |
| Beds: | 4 |
| Baths: | 3 |
| Year Built: | 1950 |
| Property Taxes: | $7,275 |
| Days On Market: | 1018 |
| Lot Size: | 0,09 |
Description
Rarely available and Ready for you to call HOME in the Highly Coveted Sauganash Park Neighborhood!! Family is all Grown up and Homeowners want to make their home available for your Family to Grow and Make Memories in this Expansive Cape Cod which features 4 Bedroom (2 on main floor 2 upstairs) and 3 Bathrooms. 1 Bedroom currently being used as additional Dining Area. Oak Flooring throughout home. Updated Kitchen including Extended Cabinets and Counter Space with Newer Stainless Steel Appliances. Family Room Addition (Open Concept Kitchen) with Newer Windows and a Great Space for family dinners, watching TV and entertaining which also leads to your two tier Wood Deck with ample space for barbecuing and socializing with a grassy area for kids to play in their fully fenced yard. All THREE Bathrooms have been updated with new showers, vanities, lighting and flooring. Pride of ownership shows throughout this home - many upgrades and updates have been done throughout the years. Large Finished basement with turn key gas Fireplace and Bar, yet another place for family to gather. Finished laundry room with added cabinet storage. Additional shelving in storage room in basement. Two car detached garage off of alley for easy access, plenty of street parking as well. This cozy home is best of both worlds - ample space for your family to get started at Top Rated Sauganash schools, but also room to grow and entertain. Home is located near the Valley Line Trail and Sauganash Park, Convenient Shopping and Dining options. This home's location provides easy access to all your needs. Don't miss out on making this charming home yours!
Property Specifics
| Single Family | |
| — | |
| — | |
| 1950 | |
| — | |
| EXPANDED CAPE COD | |
| No | |
| 0.09 |
| Cook | |
| Sauganash Park | |
| — / Not Applicable | |
| — | |
| — | |
| — | |
| 11787214 | |
| 13032160140000 |
Nearby Schools
| NAME: | DISTRICT: | DISTANCE: | |
|---|---|---|---|
|
Grade School
Sauganash Elementary School |
299 | — | |
|
High School
Taft High School |
299 | Not in DB | |
|
Alternate Elementary School
Disney Elementary School Magnet |
— | Not in DB | |
Property History
| DATE: | EVENT: | PRICE: | SOURCE: |
|---|---|---|---|
| 28 Jun, 2023 | Sold | $484,900 | MRED MLS |
| 22 May, 2023 | Under contract | $484,900 | MRED MLS |
| 18 May, 2023 | Listed for sale | $484,900 | MRED MLS |
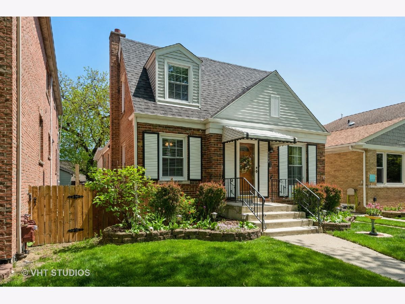
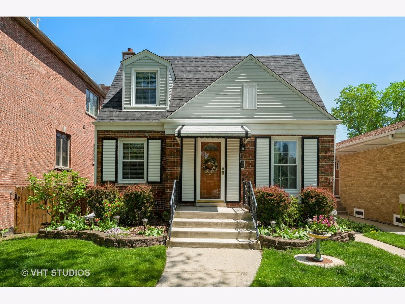
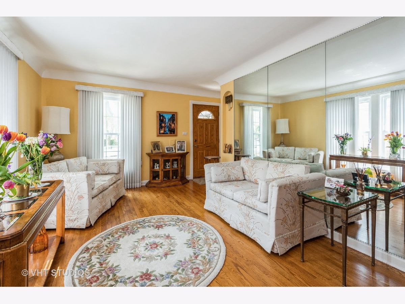
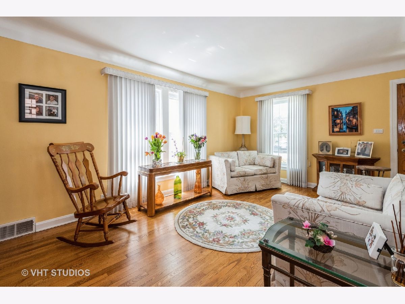
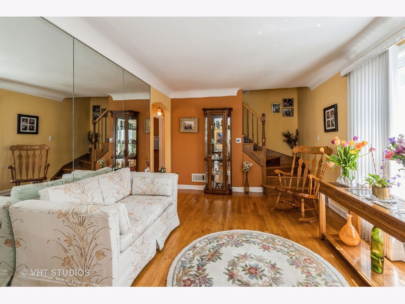
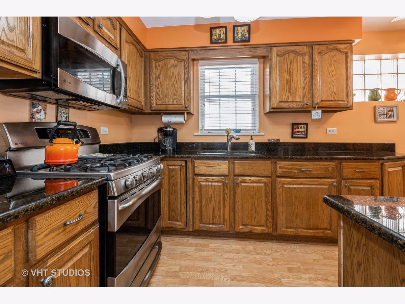
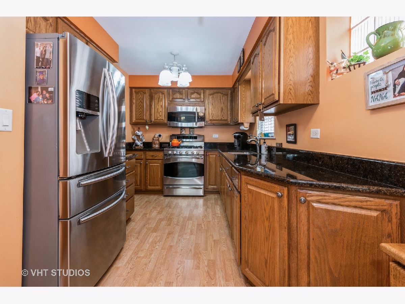
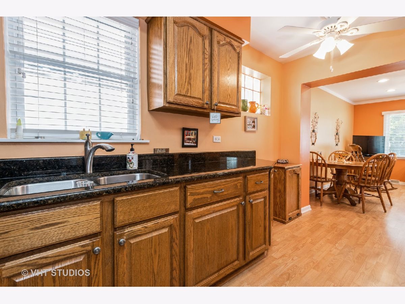
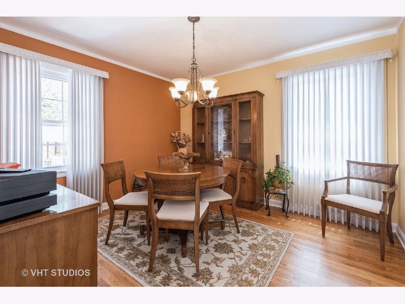
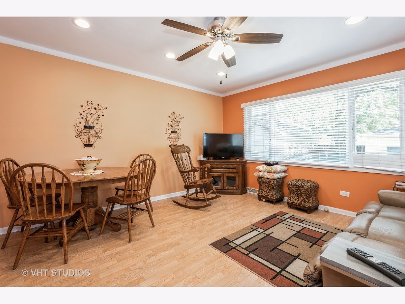
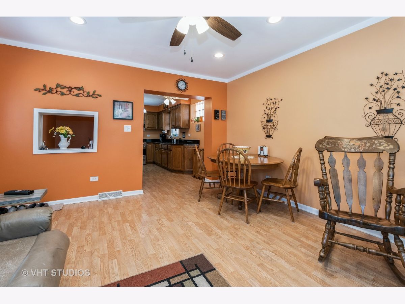
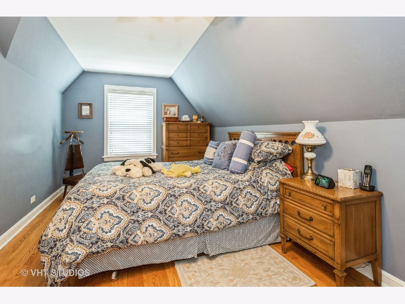
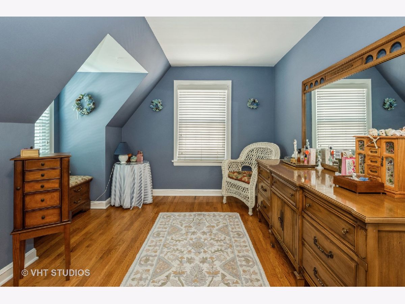
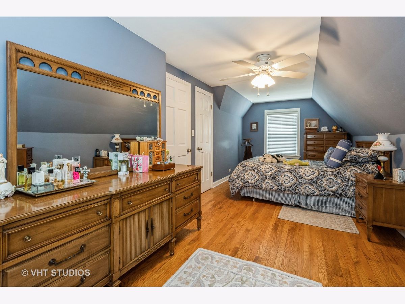
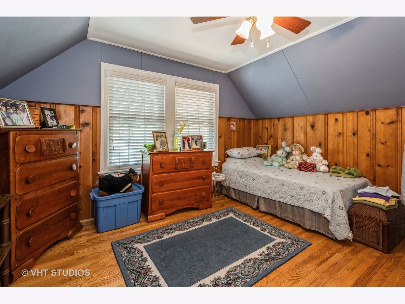
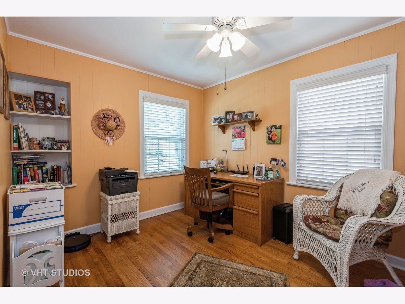
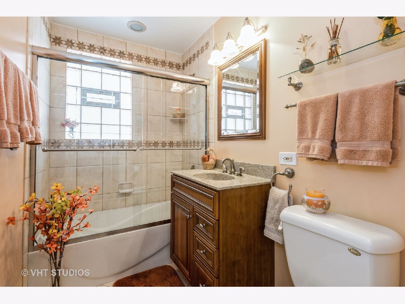
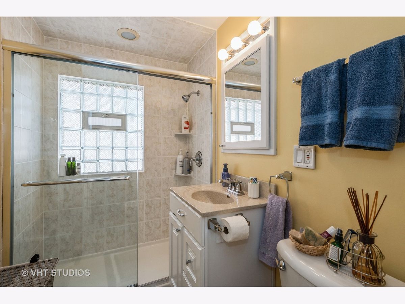
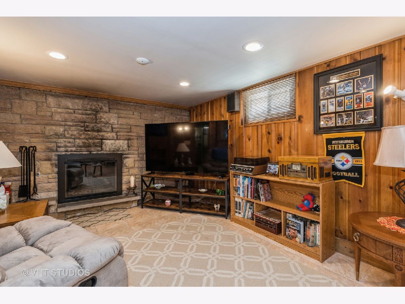
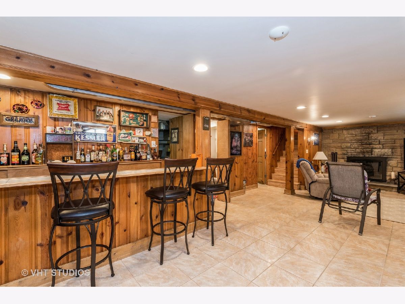
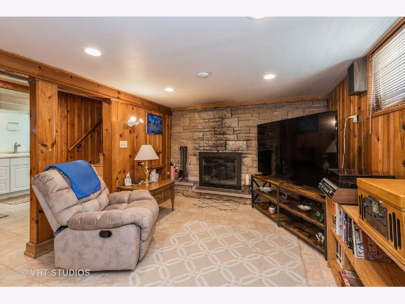
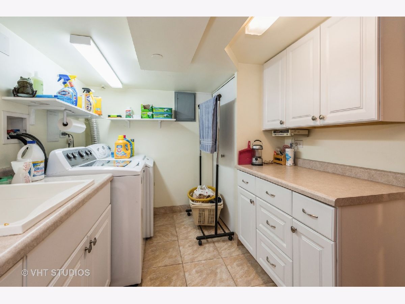
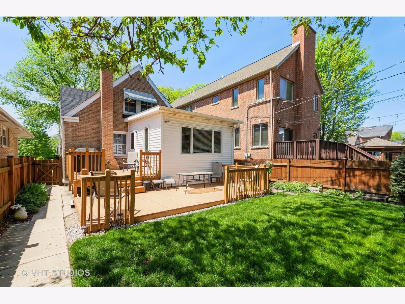
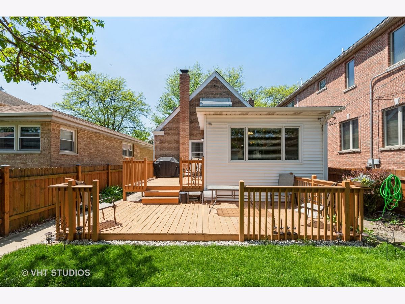
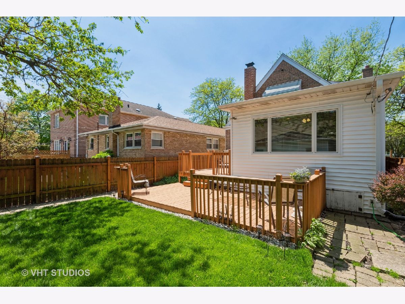
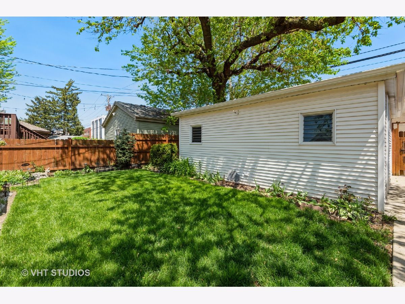
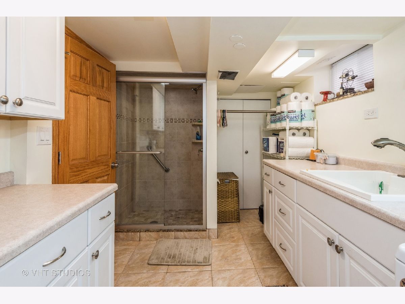
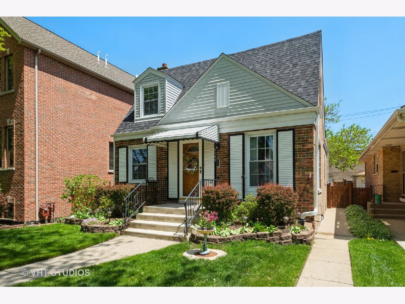
Room Specifics
Total Bedrooms: 4
Bedrooms Above Ground: 4
Bedrooms Below Ground: 0
Dimensions: —
Floor Type: —
Dimensions: —
Floor Type: —
Dimensions: —
Floor Type: —
Full Bathrooms: 3
Bathroom Amenities: —
Bathroom in Basement: 1
Rooms: —
Basement Description: Finished
Other Specifics
| 2 | |
| — | |
| — | |
| — | |
| — | |
| 4092 | |
| — | |
| — | |
| — | |
| — | |
| Not in DB | |
| — | |
| — | |
| — | |
| — |
Tax History
| Year | Property Taxes |
|---|---|
| 2023 | $7,275 |
Contact Agent
Nearby Similar Homes
Nearby Sold Comparables
Contact Agent
Listing Provided By
Baird & Warner

