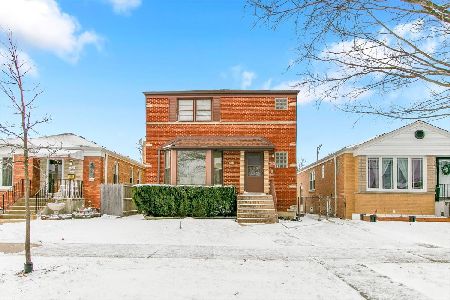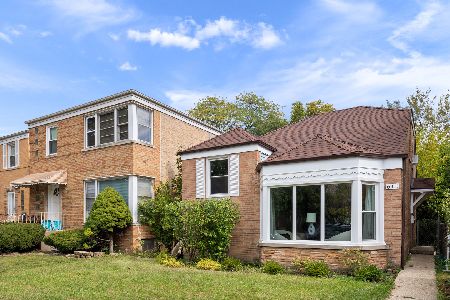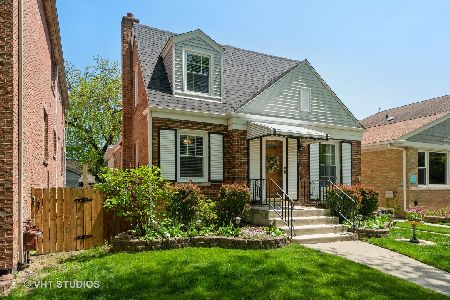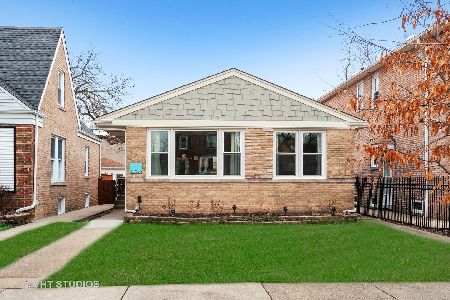6211 Keystone Avenue, Forest Glen, Chicago, Illinois 60646
$655,000
|
Sold
|
|
| Status: | Closed |
| Sqft: | 2,700 |
| Cost/Sqft: | $243 |
| Beds: | 4 |
| Baths: | 4 |
| Year Built: | 2011 |
| Property Taxes: | $11,006 |
| Days On Market: | 2473 |
| Lot Size: | 0,09 |
Description
Fabulous home in sought-after Sauganash! The high ceilings, upgraded finishes, and custom touches throughout truly make this house feel like home. The spacious open floor plan and back deck make for great entertaining. You'll also love the beautiful custom kitchen featuring white cabinetry, upgraded appliances, and new subway tile backsplash. The upper level features a spacious master suite, three other bedrooms and an additional full bath. The lower level offers ample living space, a fifth bedroom, storage space, and laundry room with full-sized washer/dryer. Easy access to restaurants, grocery stores, parks, Sauganash Elementary and all that this wonderful neighborhood has to offer!
Property Specifics
| Single Family | |
| — | |
| Colonial | |
| 2011 | |
| Full | |
| — | |
| No | |
| 0.09 |
| Cook | |
| — | |
| 0 / Not Applicable | |
| None | |
| Lake Michigan | |
| Public Sewer | |
| 10310473 | |
| 13032160130000 |
Nearby Schools
| NAME: | DISTRICT: | DISTANCE: | |
|---|---|---|---|
|
Grade School
Sauganash Elementary School |
299 | — | |
|
Middle School
Sauganash Elementary School |
299 | Not in DB | |
Property History
| DATE: | EVENT: | PRICE: | SOURCE: |
|---|---|---|---|
| 27 Aug, 2008 | Sold | $330,000 | MRED MLS |
| 13 Jun, 2008 | Under contract | $349,500 | MRED MLS |
| 18 Apr, 2008 | Listed for sale | $349,500 | MRED MLS |
| 11 Jan, 2013 | Sold | $495,000 | MRED MLS |
| 12 Oct, 2012 | Under contract | $539,900 | MRED MLS |
| 10 Sep, 2012 | Listed for sale | $539,900 | MRED MLS |
| 24 May, 2019 | Sold | $655,000 | MRED MLS |
| 24 May, 2019 | Under contract | $655,000 | MRED MLS |
| 24 May, 2019 | Listed for sale | $655,000 | MRED MLS |
Room Specifics
Total Bedrooms: 5
Bedrooms Above Ground: 4
Bedrooms Below Ground: 1
Dimensions: —
Floor Type: Hardwood
Dimensions: —
Floor Type: Hardwood
Dimensions: —
Floor Type: Hardwood
Dimensions: —
Floor Type: —
Full Bathrooms: 4
Bathroom Amenities: Whirlpool,Separate Shower,Double Sink,Soaking Tub
Bathroom in Basement: 1
Rooms: Bedroom 5,Recreation Room
Basement Description: Finished
Other Specifics
| 2.5 | |
| Concrete Perimeter | |
| Off Alley | |
| Deck | |
| — | |
| 33 X 125 | |
| Unfinished | |
| Full | |
| Hardwood Floors | |
| Range, Microwave, Dishwasher, Refrigerator, Disposal | |
| Not in DB | |
| — | |
| — | |
| — | |
| Attached Fireplace Doors/Screen, Gas Log |
Tax History
| Year | Property Taxes |
|---|---|
| 2008 | $3,198 |
| 2013 | $9,296 |
| 2019 | $11,006 |
Contact Agent
Nearby Similar Homes
Nearby Sold Comparables
Contact Agent
Listing Provided By
d'aprile properties











