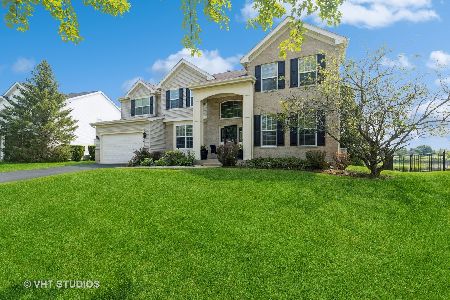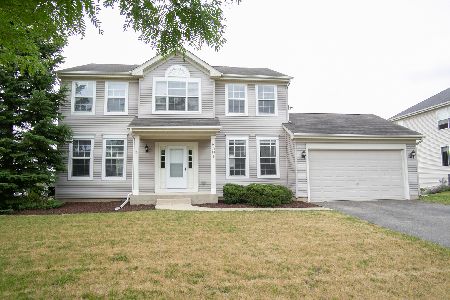6209 Longford Drive, Mchenry, Illinois 60050
$272,900
|
Sold
|
|
| Status: | Closed |
| Sqft: | 2,194 |
| Cost/Sqft: | $123 |
| Beds: | 4 |
| Baths: | 3 |
| Year Built: | 2003 |
| Property Taxes: | $9,003 |
| Days On Market: | 2094 |
| Lot Size: | 0,34 |
Description
Welcome to this beautifully updated and well maintained 4 bedroom 2 and a half bathroom home in sought after Legend Lakes subdivision in McHenry. Interior features include updated kitchen with granite counter tops. Newer fridge, stove and dishwasher. New AC and furnace and newer hot water heater. All bedrooms on 2nd level. Unfinished walkout basement awaiting your finishing ideas. Exterior features include underground sprinkler system in front and back yard, newer roof, new aluminium fence and freshly stained deck. Use the 3D Matterport interactive tour provided to tour this home on your smartphone, tablet or computer. Make this house your home today!!
Property Specifics
| Single Family | |
| — | |
| — | |
| 2003 | |
| Walkout | |
| ARDEN | |
| Yes | |
| 0.34 |
| Mc Henry | |
| Legend Lakes | |
| 376 / Annual | |
| Insurance,Other | |
| Public | |
| Public Sewer | |
| 10696752 | |
| 0932278011 |
Nearby Schools
| NAME: | DISTRICT: | DISTANCE: | |
|---|---|---|---|
|
Grade School
Valley View Elementary School |
15 | — | |
|
Middle School
Parkland Middle School |
15 | Not in DB | |
|
High School
Mchenry High School-west Campus |
156 | Not in DB | |
Property History
| DATE: | EVENT: | PRICE: | SOURCE: |
|---|---|---|---|
| 19 Jul, 2013 | Sold | $238,500 | MRED MLS |
| 15 Apr, 2013 | Under contract | $244,900 | MRED MLS |
| — | Last price change | $249,800 | MRED MLS |
| 12 Feb, 2013 | Listed for sale | $249,900 | MRED MLS |
| 5 Jun, 2020 | Sold | $272,900 | MRED MLS |
| 25 Apr, 2020 | Under contract | $269,900 | MRED MLS |
| 23 Apr, 2020 | Listed for sale | $269,900 | MRED MLS |
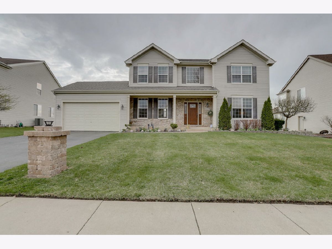
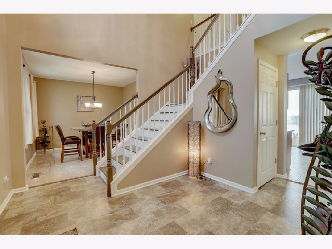
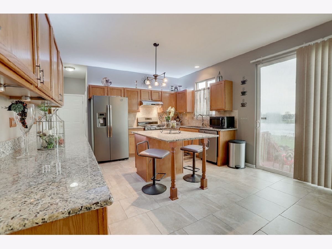
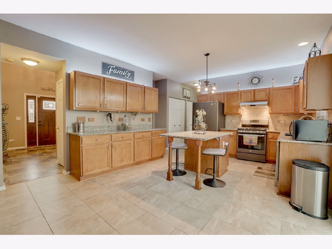
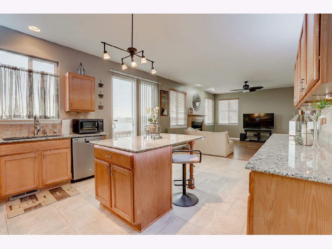
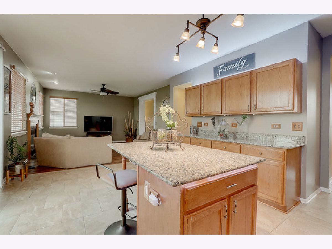
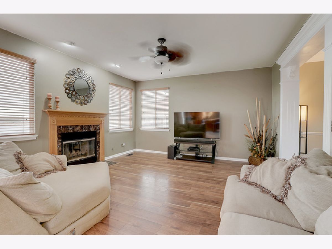
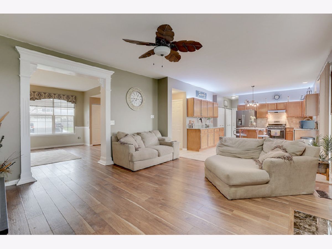
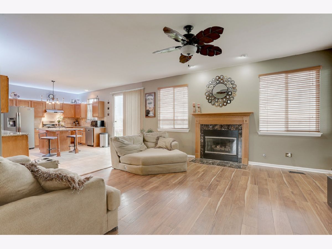
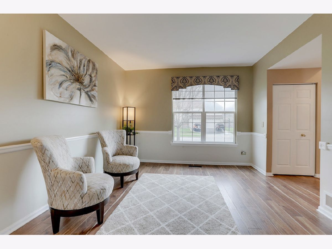
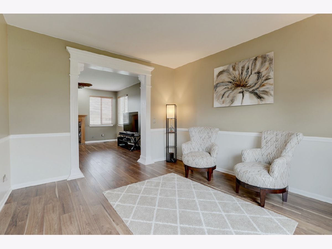
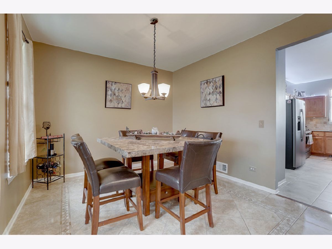
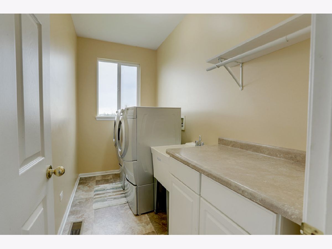
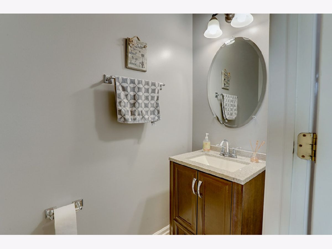
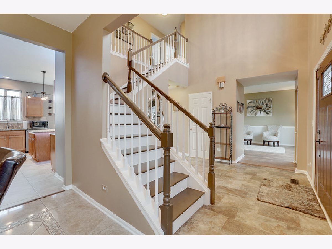
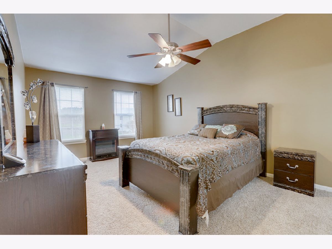
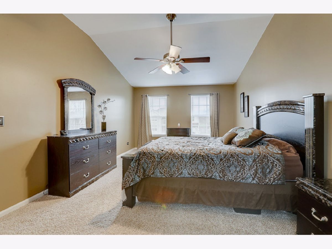
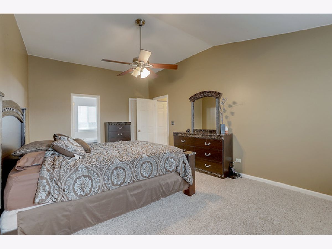
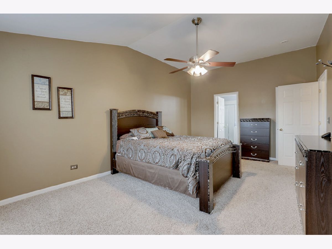
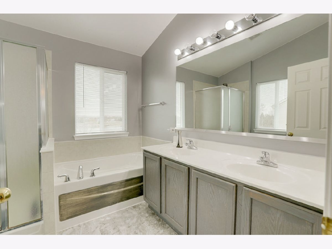
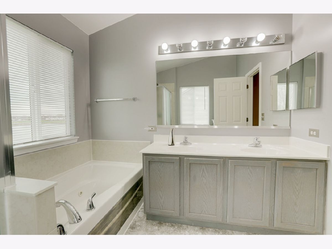
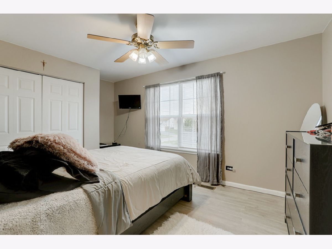
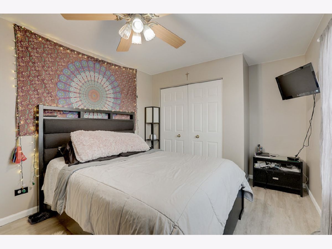
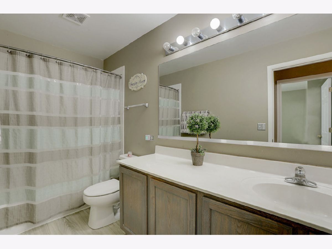
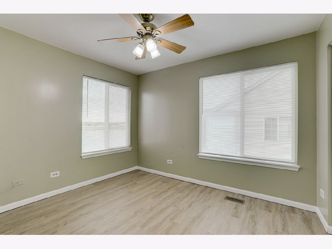
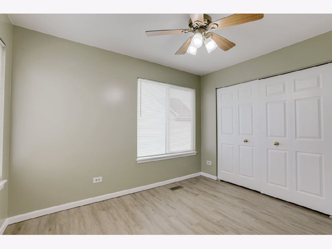
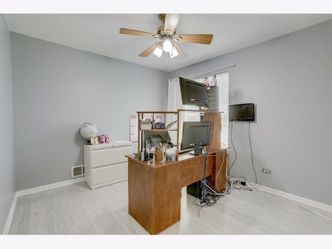
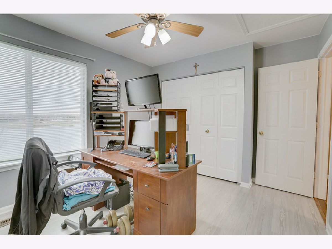
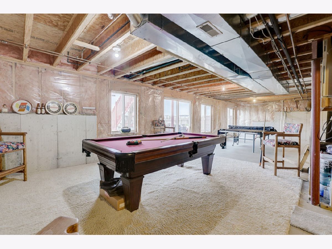
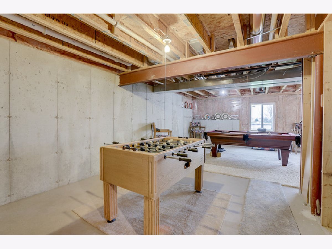
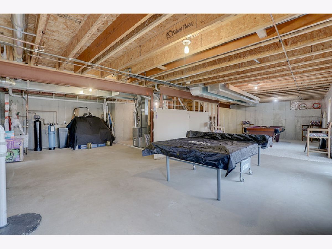
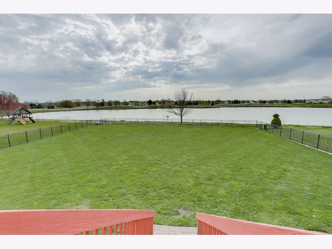
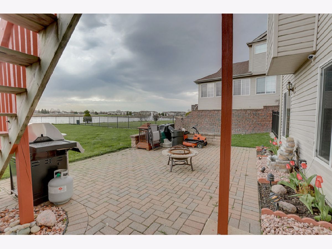
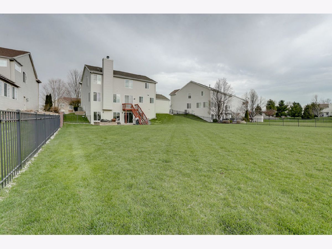
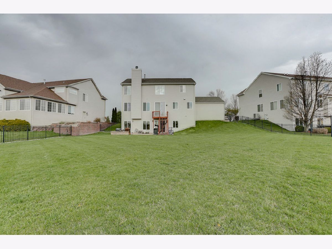
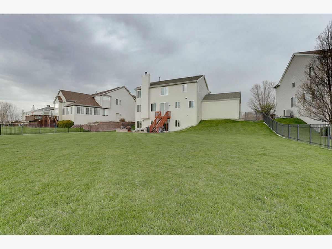
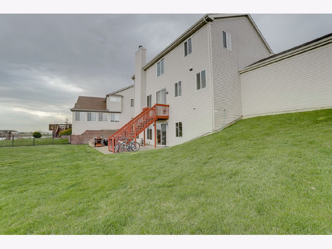
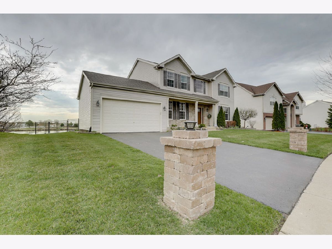
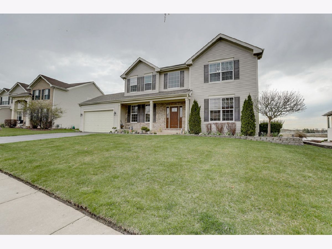
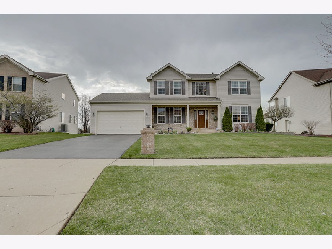
Room Specifics
Total Bedrooms: 4
Bedrooms Above Ground: 4
Bedrooms Below Ground: 0
Dimensions: —
Floor Type: Wood Laminate
Dimensions: —
Floor Type: Wood Laminate
Dimensions: —
Floor Type: Wood Laminate
Full Bathrooms: 3
Bathroom Amenities: Whirlpool,Separate Shower,Double Sink,Soaking Tub
Bathroom in Basement: 0
Rooms: Recreation Room
Basement Description: Unfinished,Bathroom Rough-In
Other Specifics
| 2 | |
| Concrete Perimeter | |
| Asphalt | |
| — | |
| Pond(s),Water View | |
| 75X172X105X153 | |
| — | |
| Full | |
| Vaulted/Cathedral Ceilings, First Floor Laundry | |
| Range, Microwave, Dishwasher, Refrigerator, Washer, Dryer, Disposal | |
| Not in DB | |
| Lake, Sidewalks, Street Lights, Street Paved | |
| — | |
| — | |
| Gas Log, Gas Starter |
Tax History
| Year | Property Taxes |
|---|---|
| 2013 | $6,797 |
| 2020 | $9,003 |
Contact Agent
Nearby Similar Homes
Nearby Sold Comparables
Contact Agent
Listing Provided By
Berkshire Hathaway HomeServices Starck Real Estate




