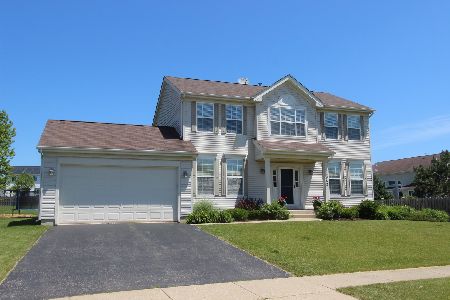6206 Longford Drive, Mchenry, Illinois 60050
$232,500
|
Sold
|
|
| Status: | Closed |
| Sqft: | 3,194 |
| Cost/Sqft: | $75 |
| Beds: | 4 |
| Baths: | 3 |
| Year Built: | 2004 |
| Property Taxes: | $8,175 |
| Days On Market: | 6226 |
| Lot Size: | 0,38 |
Description
Fantastic color palette for your pleasure, great space for relaxing, dining and just plain living! Lots of amenities and an inground sprinkler system to keep that great yard w/huge patio and fenced yd looking good!! 4bdrms plus office, 3car gar. FORECLOSURE sold "AS IS"-no disclosures, no survey. Up to 3% for closing/decorating costs. Quick close possible.
Property Specifics
| Single Family | |
| — | |
| Contemporary | |
| 2004 | |
| Full | |
| ULTIMA | |
| No | |
| 0.38 |
| Mc Henry | |
| — | |
| 0 / Not Applicable | |
| None | |
| Public | |
| Public Sewer | |
| 07099663 | |
| 0932276006 |
Property History
| DATE: | EVENT: | PRICE: | SOURCE: |
|---|---|---|---|
| 15 May, 2009 | Sold | $232,500 | MRED MLS |
| 14 Apr, 2009 | Under contract | $239,900 | MRED MLS |
| — | Last price change | $266,600 | MRED MLS |
| 31 Dec, 2008 | Listed for sale | $324,900 | MRED MLS |
Room Specifics
Total Bedrooms: 4
Bedrooms Above Ground: 4
Bedrooms Below Ground: 0
Dimensions: —
Floor Type: Carpet
Dimensions: —
Floor Type: Carpet
Dimensions: —
Floor Type: Carpet
Full Bathrooms: 3
Bathroom Amenities: —
Bathroom in Basement: 0
Rooms: Foyer,Office
Basement Description: Unfinished
Other Specifics
| 3 | |
| Concrete Perimeter | |
| Asphalt | |
| Patio, Roof Deck | |
| — | |
| 120X22X144X68X169 | |
| — | |
| Yes | |
| Vaulted/Cathedral Ceilings | |
| — | |
| Not in DB | |
| Sidewalks, Street Paved | |
| — | |
| — | |
| — |
Tax History
| Year | Property Taxes |
|---|---|
| 2009 | $8,175 |
Contact Agent
Nearby Similar Homes
Nearby Sold Comparables
Contact Agent
Listing Provided By
RE/MAX Plaza






