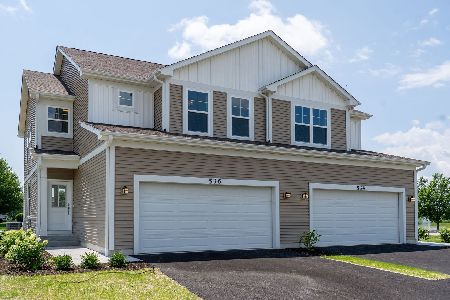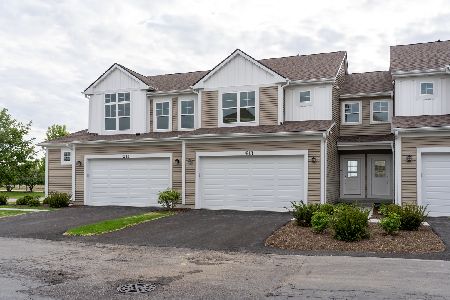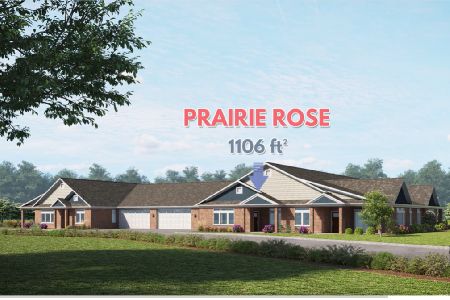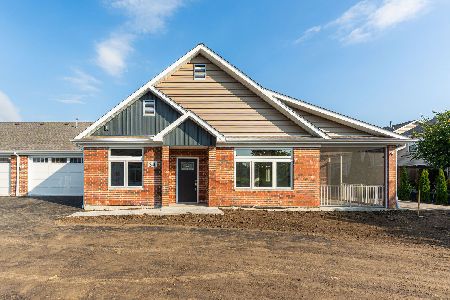621 Buckboard Lane, Sycamore, Illinois 60178
$171,200
|
Sold
|
|
| Status: | Closed |
| Sqft: | 1,723 |
| Cost/Sqft: | $101 |
| Beds: | 3 |
| Baths: | 4 |
| Year Built: | 2007 |
| Property Taxes: | $4,952 |
| Days On Market: | 3202 |
| Lot Size: | 0,00 |
Description
RECENT UPDATES HAVE BEEN MADE! BRING YOUR BUYERS! Nicely located Sycamore end-unit town home featuring 3 bedrooms, 3.5 baths with an open floor plan! Hardwood floors in the kitchen, eating area, foyer and half bath. The master bedroom has a walk-in closet, private master bath with soaking tub, separate shower, and double sink. The loft...an office, study area, or play area...your choice! 13 X 25 living room can also be used as a combination living room and dining room. First floor laundry room including the washer and dryer, and all stainless steel kitchen appliances stay. Spacious finished basement with the third bath as well as a storage area. Two-car attached garage. When the weather warms up, take a step outside from the sliding glass door to the patio! This home has plenty of room to enjoy, relax and entertain! ENTIRE UNIT HAS BEEN PROFESSIONALLY PAINTED, NEW CARPET ADDED AS WELL AS NEW BLINDS! MASTER BATH HAS UPDATES AS WELL!
Property Specifics
| Condos/Townhomes | |
| 2 | |
| — | |
| 2007 | |
| Full | |
| — | |
| No | |
| — |
| De Kalb | |
| — | |
| 125 / Monthly | |
| Insurance,Exterior Maintenance,Lawn Care,Snow Removal | |
| Public | |
| Public Sewer | |
| 09489752 | |
| 0621426039 |
Property History
| DATE: | EVENT: | PRICE: | SOURCE: |
|---|---|---|---|
| 20 Dec, 2010 | Sold | $154,000 | MRED MLS |
| 23 Nov, 2010 | Under contract | $155,000 | MRED MLS |
| — | Last price change | $160,000 | MRED MLS |
| 9 Aug, 2010 | Listed for sale | $169,900 | MRED MLS |
| 13 Jun, 2017 | Sold | $171,200 | MRED MLS |
| 25 Apr, 2017 | Under contract | $174,000 | MRED MLS |
| — | Last price change | $170,000 | MRED MLS |
| 30 Jan, 2017 | Listed for sale | $170,000 | MRED MLS |
Room Specifics
Total Bedrooms: 3
Bedrooms Above Ground: 3
Bedrooms Below Ground: 0
Dimensions: —
Floor Type: Carpet
Dimensions: —
Floor Type: Carpet
Full Bathrooms: 4
Bathroom Amenities: Separate Shower,Double Sink,Soaking Tub
Bathroom in Basement: 1
Rooms: Loft,Eating Area,Foyer
Basement Description: Finished
Other Specifics
| 2 | |
| Concrete Perimeter | |
| Asphalt | |
| Patio, Storms/Screens, End Unit | |
| — | |
| 36 X 73 | |
| — | |
| Full | |
| Vaulted/Cathedral Ceilings, Skylight(s), Hardwood Floors, First Floor Laundry, Storage | |
| Range, Microwave, Dishwasher, Refrigerator, Washer, Dryer, Disposal | |
| Not in DB | |
| — | |
| — | |
| — | |
| — |
Tax History
| Year | Property Taxes |
|---|---|
| 2010 | $4,549 |
| 2017 | $4,952 |
Contact Agent
Nearby Similar Homes
Nearby Sold Comparables
Contact Agent
Listing Provided By
Coldwell Banker The Real Estate Group








