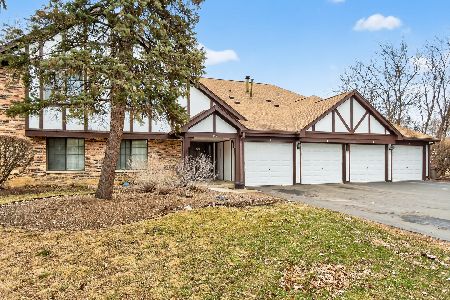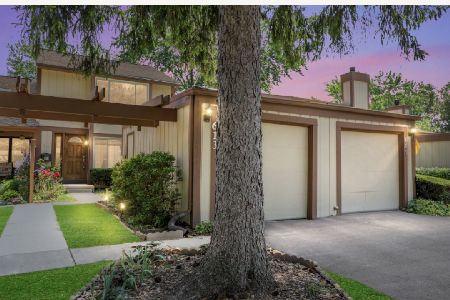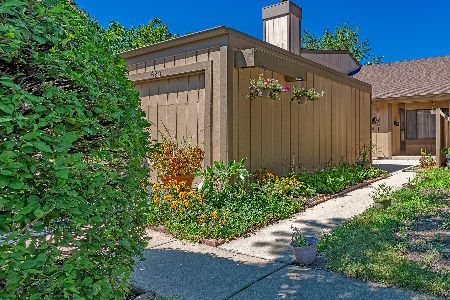621 Carlsbad Trail, Roselle, Illinois 60172
$230,000
|
Sold
|
|
| Status: | Closed |
| Sqft: | 1,700 |
| Cost/Sqft: | $135 |
| Beds: | 3 |
| Baths: | 2 |
| Year Built: | 1973 |
| Property Taxes: | $4,297 |
| Days On Market: | 2802 |
| Lot Size: | 0,00 |
Description
Best Location in the Subdivision! Panoramic views of the green space & walking trails. Private End unit w/ many perennials bordering the front walkway. Inside is light and bright & freshly painted t/o. Brand new carpeting in all three bedrooms & stairs. Kitchen has lots of cabinets & counter space. Over sized deck off dining room overlooks green space. Lower level family room features a custom bar with glass cabinets, bar refrigerator & fireplace gas start. Walkout to private paver brick courtyard. Huge master suite with large walk-in closet plus double door closet & dressing area w/ separate sink. Deep sub basement with newer washer/dryer has plenty of storage & room to finish for additional living space. Systems are newer and well maintained - Roof replaced 6 years ago. Home warranty For peace of mind. Low association fees include pool, clubhouse, parks & more. Highly acclaimed school district of 54 and 211. Short distance to Metra, 390 tollway, shopping, restaurants & more
Property Specifics
| Condos/Townhomes | |
| 3 | |
| — | |
| 1973 | |
| Partial | |
| — | |
| No | |
| — |
| Cook | |
| The Trails | |
| 143 / Monthly | |
| Insurance,Clubhouse,Exercise Facilities,Pool,Lawn Care,Snow Removal,Other | |
| Lake Michigan | |
| Public Sewer | |
| 10000405 | |
| 07353080550000 |
Nearby Schools
| NAME: | DISTRICT: | DISTANCE: | |
|---|---|---|---|
|
Grade School
Fredrick Nerge Elementary School |
54 | — | |
|
Middle School
Margaret Mead Junior High School |
54 | Not in DB | |
|
High School
J B Conant High School |
211 | Not in DB | |
Property History
| DATE: | EVENT: | PRICE: | SOURCE: |
|---|---|---|---|
| 14 Aug, 2018 | Sold | $230,000 | MRED MLS |
| 3 Jul, 2018 | Under contract | $229,900 | MRED MLS |
| 28 Jun, 2018 | Listed for sale | $229,900 | MRED MLS |
| 20 Apr, 2022 | Listed for sale | $0 | MRED MLS |
Room Specifics
Total Bedrooms: 3
Bedrooms Above Ground: 3
Bedrooms Below Ground: 0
Dimensions: —
Floor Type: Carpet
Dimensions: —
Floor Type: Carpet
Full Bathrooms: 2
Bathroom Amenities: —
Bathroom in Basement: 0
Rooms: No additional rooms
Basement Description: Sub-Basement
Other Specifics
| 2 | |
| Concrete Perimeter | |
| Asphalt | |
| Deck, Brick Paver Patio, End Unit | |
| Corner Lot,Landscaped,Park Adjacent | |
| 2595 SQ FT | |
| — | |
| — | |
| Bar-Dry, Laundry Hook-Up in Unit | |
| Range, Microwave, Dishwasher, Refrigerator, Washer, Dryer, Disposal | |
| Not in DB | |
| — | |
| — | |
| Exercise Room, On Site Manager/Engineer, Park, Party Room, Pool, Tennis Court(s) | |
| Wood Burning, Gas Starter |
Tax History
| Year | Property Taxes |
|---|---|
| 2018 | $4,297 |
Contact Agent
Nearby Similar Homes
Nearby Sold Comparables
Contact Agent
Listing Provided By
RE/MAX Central Inc.







