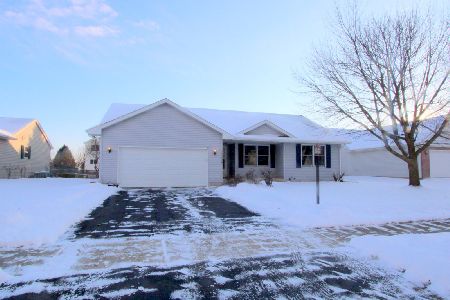621 Indigo Lane, Woodstock, Illinois 60098
$260,000
|
Sold
|
|
| Status: | Closed |
| Sqft: | 1,900 |
| Cost/Sqft: | $139 |
| Beds: | 3 |
| Baths: | 3 |
| Year Built: | 2006 |
| Property Taxes: | $7,498 |
| Days On Market: | 3473 |
| Lot Size: | 0,00 |
Description
This is an exceptional Country Ridge home with many upgrades - low maintenance ranch with brick, stone, vinyl siding, open floor plan w/vaulted cathedral ceilings & open floor plan. Hardwood floors & custom lighting, wonderful kit w/eating area leading to the large deck overlooking a pond & conserv/wetland area. Beautiful master with a dream bathroom & walk-in closet. A second bedroom & office / 3rd bedroom w/double french doors. English finished lower level with a bar, family room w/an entertainment center, karaoke stage. A terrific area to gather, relax and enjoy. There is a full bedroom w/a beautiful bath - 1st class. There is a game room & a weight/exercise room There is a huge storage area & utility room. This is truly a quality home with so much to offer. A home you can enjoy life yet you have privacy & views & conveniences.
Property Specifics
| Single Family | |
| — | |
| Ranch | |
| 2006 | |
| English | |
| — | |
| No | |
| — |
| Mc Henry | |
| — | |
| 0 / Not Applicable | |
| None | |
| Public | |
| Public Sewer | |
| 09293852 | |
| 1308455003 |
Nearby Schools
| NAME: | DISTRICT: | DISTANCE: | |
|---|---|---|---|
|
Grade School
Dean Street Elementary School |
200 | — | |
|
Middle School
Creekside Middle School |
200 | Not in DB | |
|
High School
Woodstock High School |
200 | Not in DB | |
Property History
| DATE: | EVENT: | PRICE: | SOURCE: |
|---|---|---|---|
| 16 Dec, 2016 | Sold | $260,000 | MRED MLS |
| 6 Nov, 2016 | Under contract | $264,900 | MRED MLS |
| — | Last price change | $267,500 | MRED MLS |
| 21 Jul, 2016 | Listed for sale | $269,500 | MRED MLS |
Room Specifics
Total Bedrooms: 3
Bedrooms Above Ground: 3
Bedrooms Below Ground: 0
Dimensions: —
Floor Type: Carpet
Dimensions: —
Floor Type: Carpet
Full Bathrooms: 3
Bathroom Amenities: Separate Shower,Full Body Spray Shower,Soaking Tub
Bathroom in Basement: 1
Rooms: Eating Area,Game Room,Exercise Room,Foyer,Utility Room-Lower Level,Storage,Office
Basement Description: Finished,Other
Other Specifics
| 2.5 | |
| Concrete Perimeter | |
| Asphalt | |
| Deck, Porch | |
| Nature Preserve Adjacent,Wetlands adjacent,Water View,Wooded | |
| 60 X 100 X 60 X 99 | |
| Unfinished | |
| Full | |
| Vaulted/Cathedral Ceilings, Bar-Dry, Hardwood Floors, First Floor Bedroom, First Floor Laundry, First Floor Full Bath | |
| Range, Microwave, Dishwasher, Refrigerator, High End Refrigerator, Washer, Dryer, Disposal, Stainless Steel Appliance(s) | |
| Not in DB | |
| Sidewalks, Street Lights, Street Paved | |
| — | |
| — | |
| Attached Fireplace Doors/Screen, Gas Log |
Tax History
| Year | Property Taxes |
|---|---|
| 2016 | $7,498 |
Contact Agent
Nearby Similar Homes
Nearby Sold Comparables
Contact Agent
Listing Provided By
Berkshire Hathaway HomeServices Starck Real Estate








