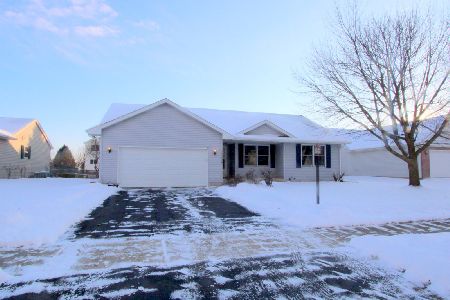641 Indigo Lane, Woodstock, Illinois 60098
$277,000
|
Sold
|
|
| Status: | Closed |
| Sqft: | 2,090 |
| Cost/Sqft: | $136 |
| Beds: | 3 |
| Baths: | 3 |
| Year Built: | 2005 |
| Property Taxes: | $7,038 |
| Days On Market: | 2333 |
| Lot Size: | 0,14 |
Description
Absolutely Stunning Custom Home W/Brick & Vinyl Exterior, Professional Landscaping, New Fence (2019) Large Deck Premium Lot, Overlooking Conservation Land. Spacious Foyer, W/Hardwood Floors & Open Views. Massive Great Rm W/Hardwood Flrs, 2 Story Vaulted Ceiling, Recessed Lighting, Tons Of Windows For Natural Lighting, Wood Burning Fireplace W/Beautiful Tile Work & Mantel. Newly Updated Kitchen Is Perfection! All White Shaker Style Cabinets W/Finished Side Panels, Custom Crown, Tile Backsplash, Granite Counters, New Samsung Appliances, & More! Breakfast Room Is Outstanding W/Bay Window, All Wood Plank Wall! This Dining Rm Makes You Want To Entertain! Main Flr Master Suite Offers Tray Ceiling, Huge Walk-In W/Organizers, Updated Private Bath, Double Sinks, Soaker Tub, Sep Shower & Gorgeous! Giant Loft Overlooks Great Rm & Is The Perfect At Home Office/Playroom, Or Finish To 4th Br. Full Walkout Basement W/Rough-In Is Ready For You To Finish! You Don't Want To Miss This One, Act Now!
Property Specifics
| Single Family | |
| — | |
| — | |
| 2005 | |
| Full,Walkout | |
| — | |
| No | |
| 0.14 |
| Mc Henry | |
| — | |
| — / Not Applicable | |
| None | |
| Public | |
| Public Sewer | |
| 10507195 | |
| 1308455005 |
Nearby Schools
| NAME: | DISTRICT: | DISTANCE: | |
|---|---|---|---|
|
Grade School
Dean Street Elementary School |
200 | — | |
|
Middle School
Creekside Middle School |
200 | Not in DB | |
|
High School
Woodstock High School |
200 | Not in DB | |
Property History
| DATE: | EVENT: | PRICE: | SOURCE: |
|---|---|---|---|
| 25 Oct, 2019 | Sold | $277,000 | MRED MLS |
| 3 Oct, 2019 | Under contract | $284,900 | MRED MLS |
| — | Last price change | $289,900 | MRED MLS |
| 5 Sep, 2019 | Listed for sale | $289,900 | MRED MLS |
Room Specifics
Total Bedrooms: 3
Bedrooms Above Ground: 3
Bedrooms Below Ground: 0
Dimensions: —
Floor Type: Carpet
Dimensions: —
Floor Type: Carpet
Full Bathrooms: 3
Bathroom Amenities: Separate Shower,Double Sink,Garden Tub
Bathroom in Basement: 0
Rooms: Loft
Basement Description: Unfinished,Exterior Access,Bathroom Rough-In
Other Specifics
| 2 | |
| Concrete Perimeter | |
| Asphalt | |
| Deck | |
| Fenced Yard,Nature Preserve Adjacent,Wetlands adjacent | |
| 60X100 | |
| — | |
| Full | |
| Vaulted/Cathedral Ceilings, Hardwood Floors, First Floor Bedroom, First Floor Laundry, First Floor Full Bath | |
| Range, Microwave, Dishwasher, Refrigerator, Washer, Dryer, Stainless Steel Appliance(s) | |
| Not in DB | |
| Sidewalks, Street Lights, Street Paved | |
| — | |
| — | |
| Wood Burning |
Tax History
| Year | Property Taxes |
|---|---|
| 2019 | $7,038 |
Contact Agent
Nearby Similar Homes
Nearby Sold Comparables
Contact Agent
Listing Provided By
Five Star Realty, Inc









