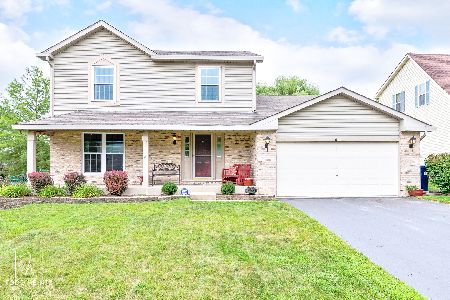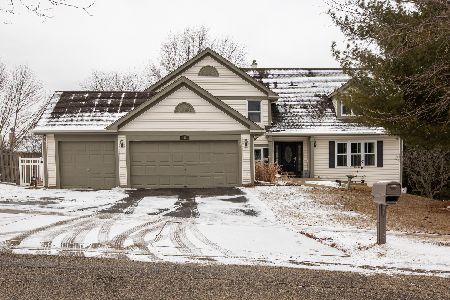621 Kirkland Drive, Algonquin, Illinois 60102
$235,000
|
Sold
|
|
| Status: | Closed |
| Sqft: | 2,772 |
| Cost/Sqft: | $90 |
| Beds: | 4 |
| Baths: | 3 |
| Year Built: | 1997 |
| Property Taxes: | $7,243 |
| Days On Market: | 5124 |
| Lot Size: | 0,23 |
Description
Really a wonderful, warm & inviting home! 4 spacious bedrooms up + office or 5th bedroom on main level - very spacious master bedroom suite with lovely master bath - double walk in closets and cathederal ceilings - Oak cabinet kitchen with solid hardwood floors + eating area - comfortable family room with fireplace - 2nd story deck with great views to natural marsh and wetlands - convenient & finished 3 car garage ++
Property Specifics
| Single Family | |
| — | |
| Traditional | |
| 1997 | |
| Partial | |
| NORMANDY | |
| No | |
| 0.23 |
| Mc Henry | |
| Royal Hill | |
| 0 / Not Applicable | |
| None | |
| Community Well | |
| Sewer-Storm | |
| 07980230 | |
| 1932201017 |
Nearby Schools
| NAME: | DISTRICT: | DISTANCE: | |
|---|---|---|---|
|
Grade School
Neubert Elementary School |
300 | — | |
|
Middle School
Westfield Community School |
300 | Not in DB | |
|
High School
H D Jacobs High School |
300 | Not in DB | |
Property History
| DATE: | EVENT: | PRICE: | SOURCE: |
|---|---|---|---|
| 8 Jun, 2012 | Sold | $235,000 | MRED MLS |
| 16 Apr, 2012 | Under contract | $249,900 | MRED MLS |
| — | Last price change | $272,000 | MRED MLS |
| 23 Jan, 2012 | Listed for sale | $290,000 | MRED MLS |
Room Specifics
Total Bedrooms: 4
Bedrooms Above Ground: 4
Bedrooms Below Ground: 0
Dimensions: —
Floor Type: Carpet
Dimensions: —
Floor Type: Carpet
Dimensions: —
Floor Type: Carpet
Full Bathrooms: 3
Bathroom Amenities: Whirlpool,Separate Shower,Double Sink
Bathroom in Basement: 0
Rooms: Deck,Eating Area,Office,Storage
Basement Description: Partially Finished,Bathroom Rough-In
Other Specifics
| 3 | |
| Concrete Perimeter | |
| Asphalt | |
| Deck, Storms/Screens | |
| Fenced Yard,Nature Preserve Adjacent,Landscaped,Water View | |
| 10080 SQ FT | |
| Unfinished | |
| Full | |
| Vaulted/Cathedral Ceilings, Hardwood Floors, First Floor Bedroom, First Floor Laundry | |
| Range, Microwave, Dishwasher, Refrigerator, Washer, Dryer, Disposal | |
| Not in DB | |
| Street Paved | |
| — | |
| — | |
| Wood Burning, Attached Fireplace Doors/Screen, Gas Starter |
Tax History
| Year | Property Taxes |
|---|---|
| 2012 | $7,243 |
Contact Agent
Nearby Similar Homes
Nearby Sold Comparables
Contact Agent
Listing Provided By
Keller Williams Success Realty











