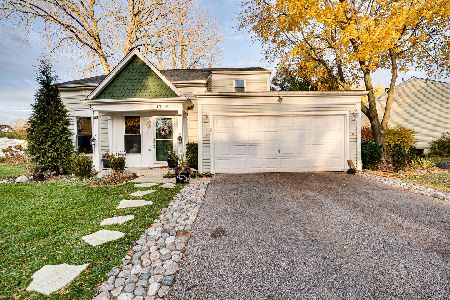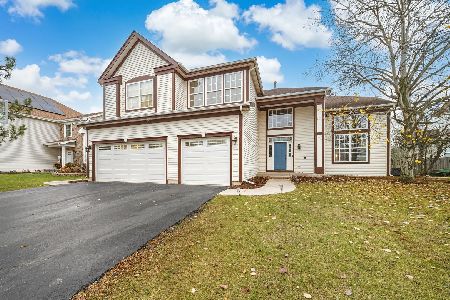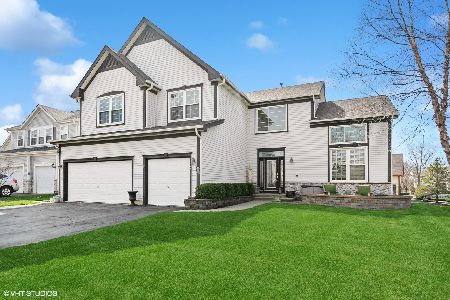621 Lake Cornish Way, Algonquin, Illinois 60102
$358,000
|
Sold
|
|
| Status: | Closed |
| Sqft: | 2,768 |
| Cost/Sqft: | $130 |
| Beds: | 4 |
| Baths: | 4 |
| Year Built: | 2002 |
| Property Taxes: | $8,866 |
| Days On Market: | 2040 |
| Lot Size: | 0,40 |
Description
Fabulous home on large 0.4 acre lot! Well cared for and recently painted interior, this beautiful 4 bedroom, 3.5 Bath home offers an open floor plan, a full finished basement with custom bar, a full bath and lots of storage! Two story foyer opens to formal Living room with bay window and Dining room! Gourmet Kitchen features lots of maple cabinets and Breakfast area. The gas fireplace is center stage in the soaring 2 story Family room! A half Bath, first floor Laundry and Den complete the main living area! Spacious bedrooms on the second floor include the Master suite with tray ceiling, walk-in closet, dual vanity, soaking tub and separate shower! A private patio with fenced backyard is great for enjoying summer evenings! Close proximity to schools, parks, walking trails and shops. Easy commute to surrounding suburbs and I90!
Property Specifics
| Single Family | |
| — | |
| Traditional | |
| 2002 | |
| Full | |
| RADCLIFFE | |
| No | |
| 0.4 |
| Kane | |
| Algonquin Lakes | |
| 0 / Not Applicable | |
| None | |
| Public | |
| Public Sewer | |
| 10759710 | |
| 0302153026 |
Nearby Schools
| NAME: | DISTRICT: | DISTANCE: | |
|---|---|---|---|
|
Grade School
Algonquin Lake Elementary School |
300 | — | |
Property History
| DATE: | EVENT: | PRICE: | SOURCE: |
|---|---|---|---|
| 13 Jul, 2012 | Sold | $246,500 | MRED MLS |
| 15 May, 2012 | Under contract | $246,500 | MRED MLS |
| 10 May, 2012 | Listed for sale | $246,500 | MRED MLS |
| 19 Jul, 2018 | Sold | $321,000 | MRED MLS |
| 8 Jun, 2018 | Under contract | $346,000 | MRED MLS |
| 5 Jun, 2018 | Listed for sale | $346,000 | MRED MLS |
| 17 Aug, 2020 | Sold | $358,000 | MRED MLS |
| 27 Jun, 2020 | Under contract | $359,900 | MRED MLS |
| 24 Jun, 2020 | Listed for sale | $359,900 | MRED MLS |
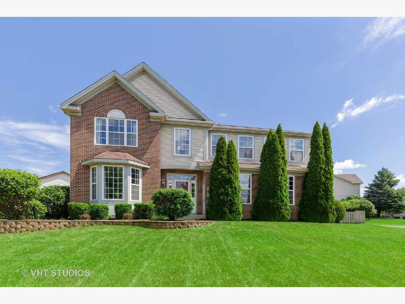
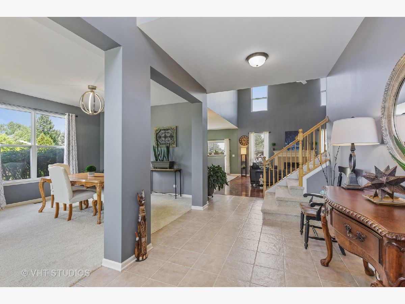
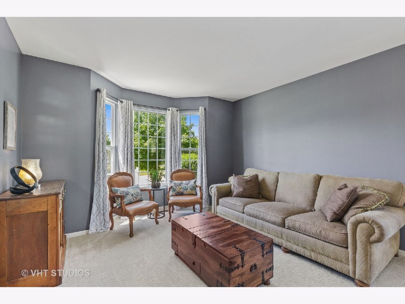
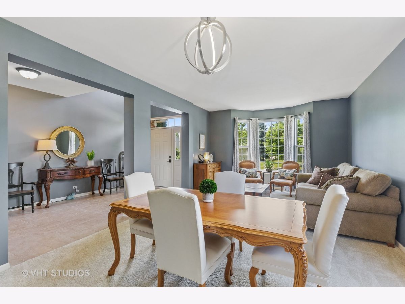
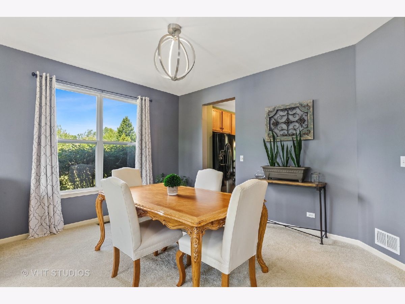
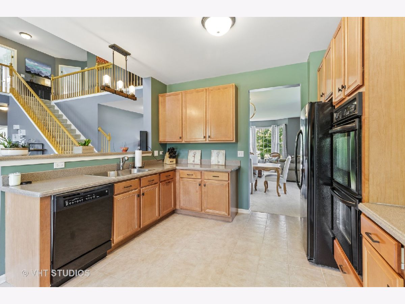
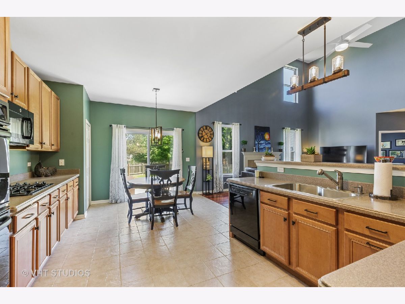
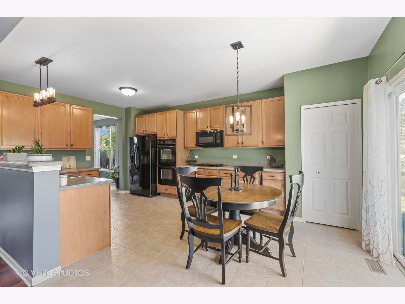
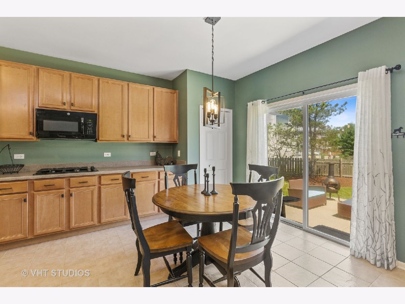
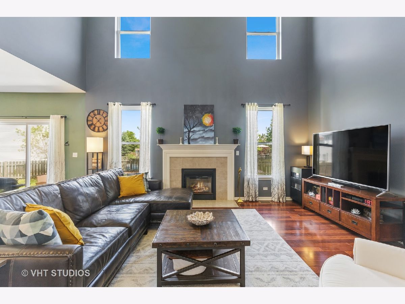
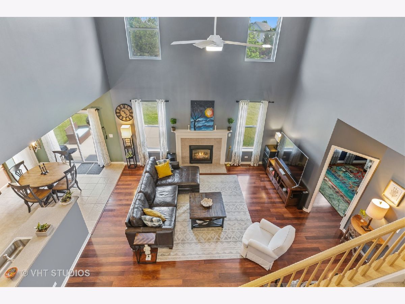
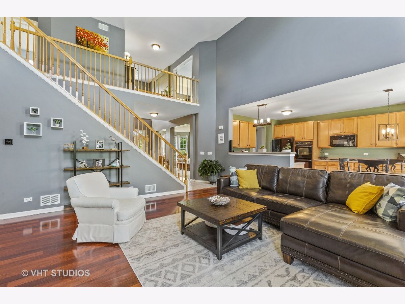
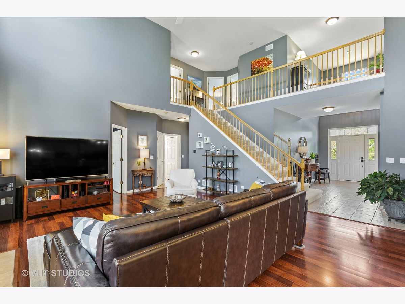
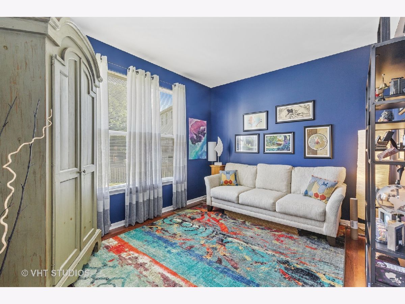
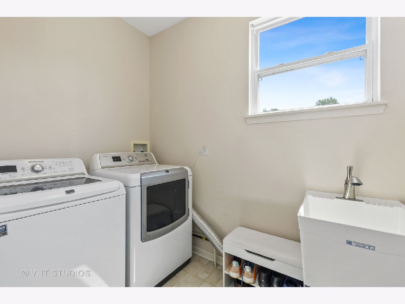
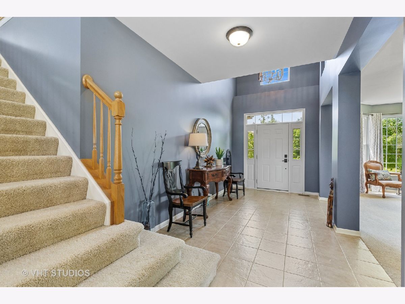
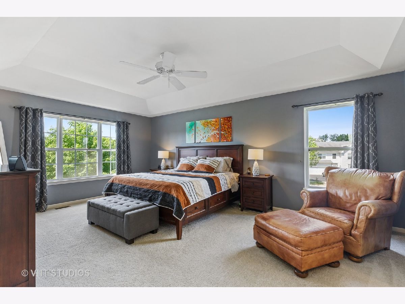
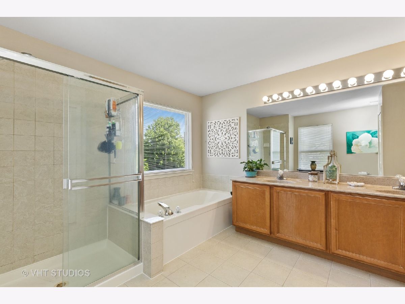
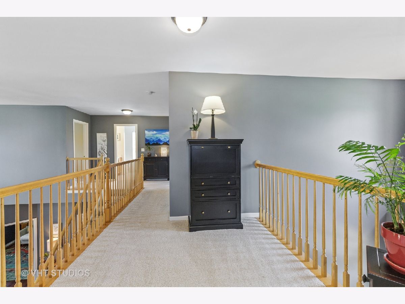
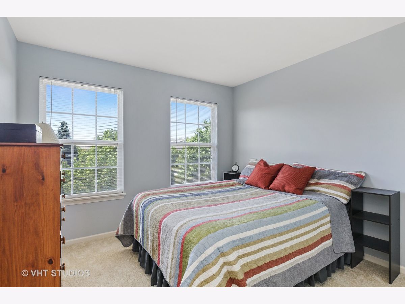
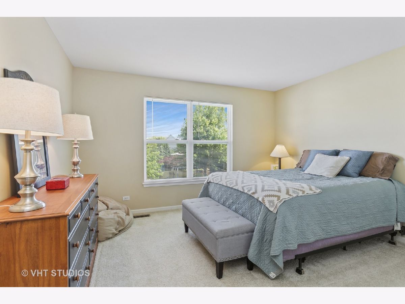
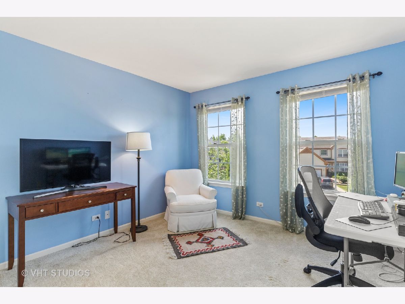
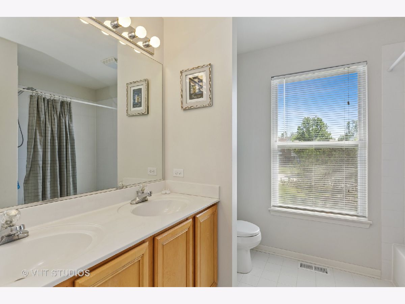
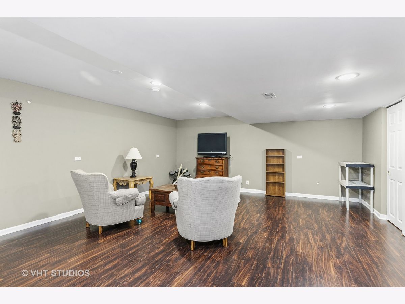
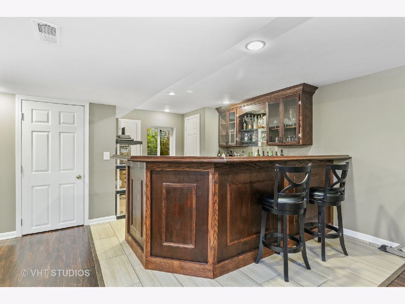
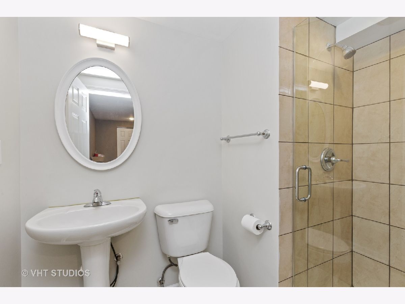
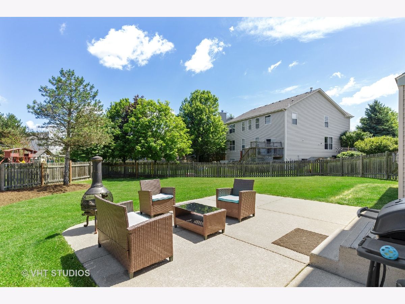
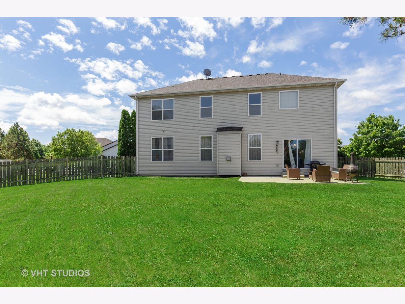
Room Specifics
Total Bedrooms: 4
Bedrooms Above Ground: 4
Bedrooms Below Ground: 0
Dimensions: —
Floor Type: Carpet
Dimensions: —
Floor Type: Carpet
Dimensions: —
Floor Type: Carpet
Full Bathrooms: 4
Bathroom Amenities: Separate Shower,Double Sink,Soaking Tub
Bathroom in Basement: 1
Rooms: Den
Basement Description: Finished
Other Specifics
| 2 | |
| Concrete Perimeter | |
| Asphalt | |
| Patio | |
| Fenced Yard | |
| 17260 | |
| Unfinished | |
| Full | |
| Vaulted/Cathedral Ceilings, Bar-Wet, Wood Laminate Floors, First Floor Laundry | |
| Range, Microwave, Dishwasher, Refrigerator, Washer, Dryer | |
| Not in DB | |
| Park, Lake, Curbs, Sidewalks, Street Lights, Street Paved | |
| — | |
| — | |
| — |
Tax History
| Year | Property Taxes |
|---|---|
| 2012 | $7,678 |
| 2018 | $8,003 |
| 2020 | $8,866 |
Contact Agent
Nearby Similar Homes
Nearby Sold Comparables
Contact Agent
Listing Provided By
Berkshire Hathaway HomeServices Starck Real Estate


