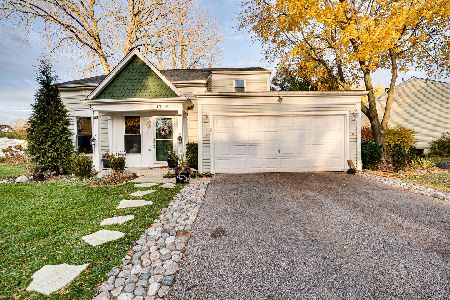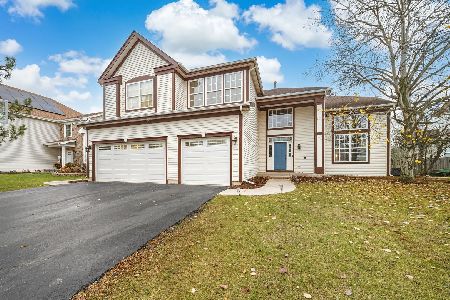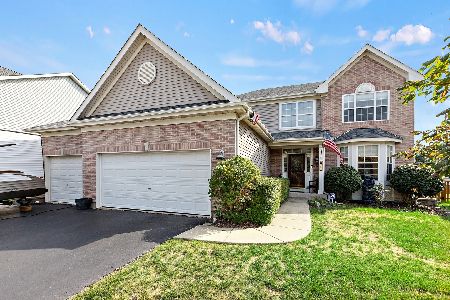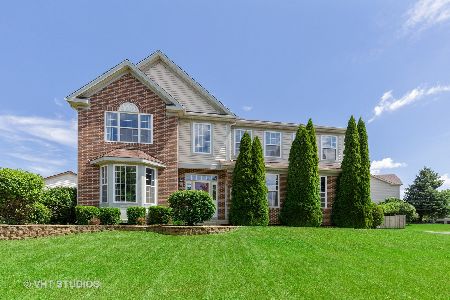601 Lake Cornish Way, Algonquin, Illinois 60102
$310,000
|
Sold
|
|
| Status: | Closed |
| Sqft: | 3,200 |
| Cost/Sqft: | $102 |
| Beds: | 4 |
| Baths: | 4 |
| Year Built: | 2003 |
| Property Taxes: | $8,903 |
| Days On Market: | 6018 |
| Lot Size: | 0,00 |
Description
Gorgeous home! Beautifully Upgraded! 2-story entry & liv rm, 9' ceilings, Impressive Birch flrs, gourmet kit w/maple cabs, recessed lighting, designer solid surfacing counters, upgraded appls, kit opens to huge fam rm w/gas log fireplace. Luxurious master ste w/sitting area. Jack & Jill BA & 4th BR w/private full BA. WOW! Enormous 53x27 basement, paver brick patio, Pro-landscaped yard. Walk to school. It's a 10!!
Property Specifics
| Single Family | |
| — | |
| Contemporary | |
| 2003 | |
| Full | |
| SUMMERHILL | |
| No | |
| — |
| Kane | |
| Algonquin Lakes | |
| 0 / Not Applicable | |
| None | |
| Public | |
| Public Sewer | |
| 07289562 | |
| 0302153011 |
Nearby Schools
| NAME: | DISTRICT: | DISTANCE: | |
|---|---|---|---|
|
Grade School
Algonquin Lake Elementary School |
300 | — | |
|
Middle School
Algonquin Middle School |
300 | Not in DB | |
|
High School
Dundee-crown High School |
300 | Not in DB | |
Property History
| DATE: | EVENT: | PRICE: | SOURCE: |
|---|---|---|---|
| 26 May, 2010 | Sold | $310,000 | MRED MLS |
| 19 Apr, 2010 | Under contract | $324,900 | MRED MLS |
| — | Last price change | $344,900 | MRED MLS |
| 4 Aug, 2009 | Listed for sale | $349,900 | MRED MLS |
| 8 Jan, 2026 | Sold | $540,000 | MRED MLS |
| 6 Dec, 2025 | Under contract | $549,000 | MRED MLS |
| 22 Nov, 2025 | Listed for sale | $549,000 | MRED MLS |
Room Specifics
Total Bedrooms: 4
Bedrooms Above Ground: 4
Bedrooms Below Ground: 0
Dimensions: —
Floor Type: Carpet
Dimensions: —
Floor Type: Carpet
Dimensions: —
Floor Type: Carpet
Full Bathrooms: 4
Bathroom Amenities: —
Bathroom in Basement: 0
Rooms: Breakfast Room,Den,Sitting Room
Basement Description: Unfinished
Other Specifics
| 3 | |
| — | |
| Asphalt | |
| — | |
| — | |
| 75X160 | |
| — | |
| Full | |
| — | |
| Double Oven, Microwave, Dishwasher, Refrigerator, Washer, Dryer, Disposal | |
| Not in DB | |
| — | |
| — | |
| — | |
| Wood Burning, Gas Starter |
Tax History
| Year | Property Taxes |
|---|---|
| 2010 | $8,903 |
| 2026 | $10,483 |
Contact Agent
Nearby Similar Homes
Nearby Sold Comparables
Contact Agent
Listing Provided By
Berkshire Hathaway HomeServices Starck Real Estate








