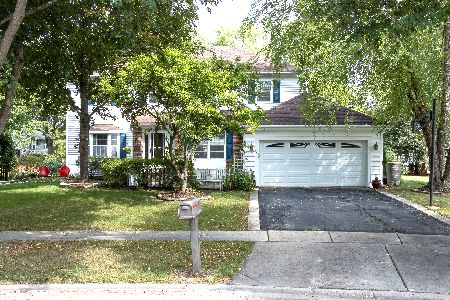621 Lindsay Court, West Dundee, Illinois 60118
$340,000
|
Sold
|
|
| Status: | Closed |
| Sqft: | 2,025 |
| Cost/Sqft: | $156 |
| Beds: | 4 |
| Baths: | 4 |
| Year Built: | 1989 |
| Property Taxes: | $7,143 |
| Days On Market: | 1657 |
| Lot Size: | 0,28 |
Description
Gorgeous updated 4 bedroom home situated on a 1/4 acre cul-de-sac lot in Tartans Glen~ nothing to do but move in. The spacious living room with an abundance of natural light opens to a formal dining area. The kitchen features; modern cabinetry (refaced in 2018), Corian counters, Black Stainless Steel Appliances (2018), recessed lighting, breakfast bar, and an eating area. The family room includes a fireplace, sliders to the patio, and great views of the back yard. Relax in the sunroom with wood ceiling overlooking the picturesque back yard. Upstairs has a master bedroom with vaulted ceilings, skylights, walk-in closet, and an en-suite bath with double sinks. There is an additional 3 bedrooms with ample closet space and a full bath with double sinks. The full finished basement has a huge versatile rec room, half bath, and a laundry room with cabinets for storage. Outside is truly amazing with a sunroom with radiant heat flooring, brick paver patio, and deck overlooking the private yard with mature trees. There is also a shed for additional storage. Heated 3 car garage with loft storage. Located close to parks, restaurants, and shopping. Don't miss this gem!
Property Specifics
| Single Family | |
| — | |
| — | |
| 1989 | |
| Full | |
| ABERDEEN | |
| No | |
| 0.28 |
| Kane | |
| Tartans Glen | |
| 0 / Not Applicable | |
| None | |
| Public | |
| Public Sewer | |
| 11151031 | |
| 0321255006 |
Nearby Schools
| NAME: | DISTRICT: | DISTANCE: | |
|---|---|---|---|
|
Grade School
Dundee Highlands Elementary Scho |
300 | — | |
|
Middle School
Dundee Middle School |
300 | Not in DB | |
|
High School
H D Jacobs High School |
300 | Not in DB | |
Property History
| DATE: | EVENT: | PRICE: | SOURCE: |
|---|---|---|---|
| 6 Aug, 2021 | Sold | $340,000 | MRED MLS |
| 15 Jul, 2021 | Under contract | $315,900 | MRED MLS |
| 9 Jul, 2021 | Listed for sale | $315,900 | MRED MLS |
| 12 Dec, 2025 | Sold | $485,000 | MRED MLS |
| 9 Nov, 2025 | Under contract | $475,000 | MRED MLS |
| 6 Nov, 2025 | Listed for sale | $475,000 | MRED MLS |
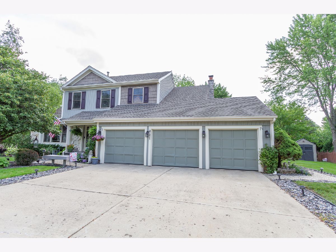
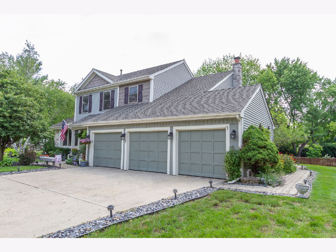
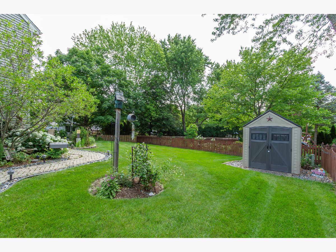
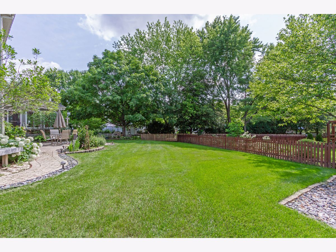
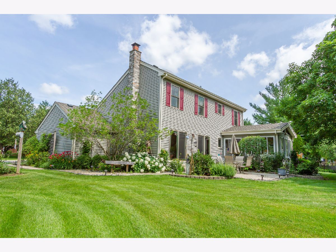
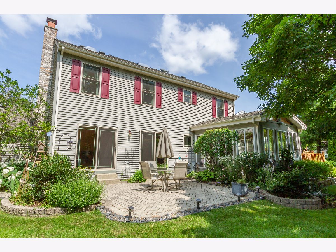
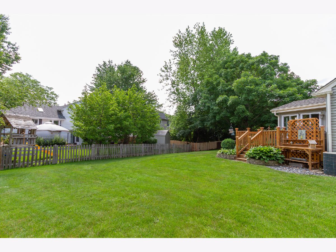
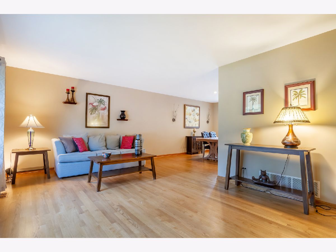
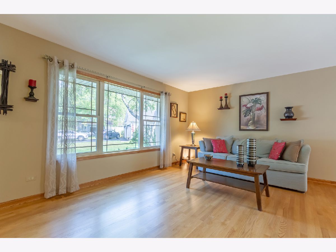
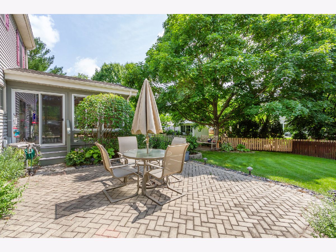
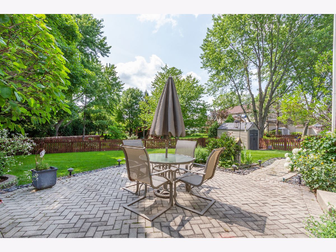
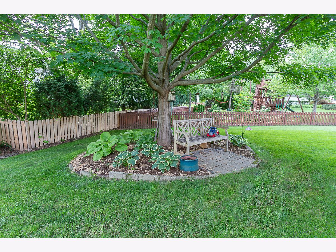
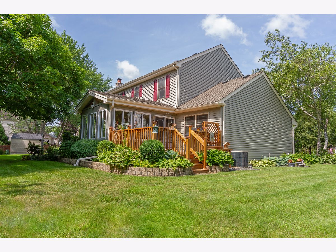
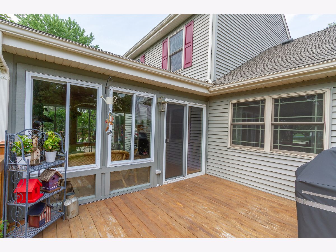
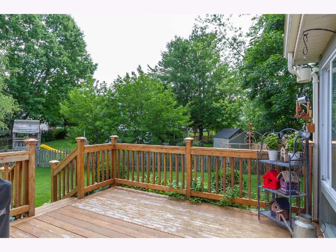
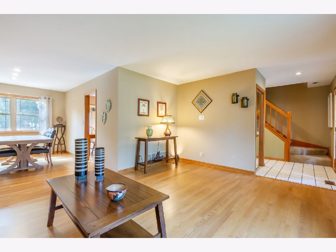
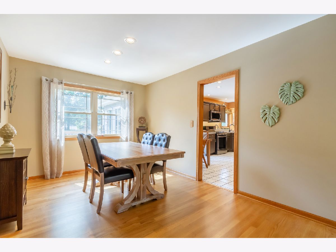
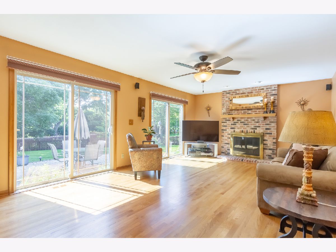
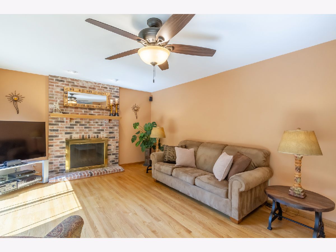
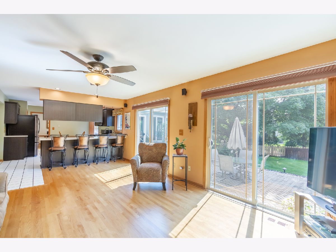
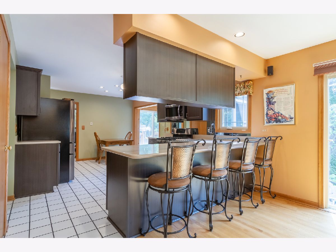
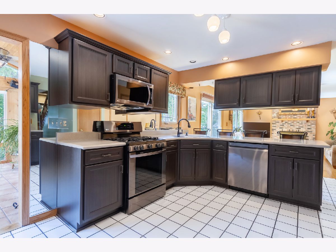
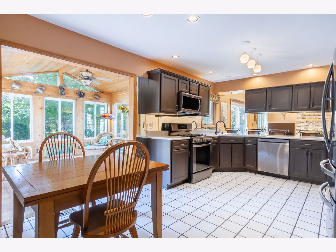
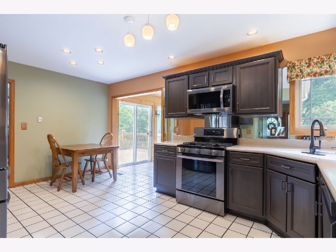
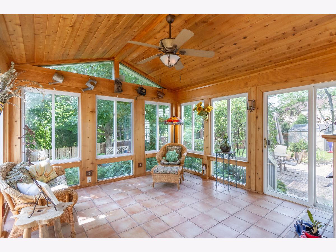
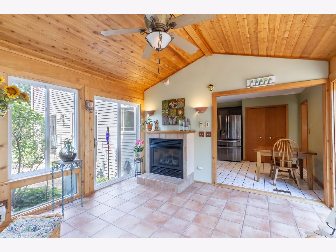
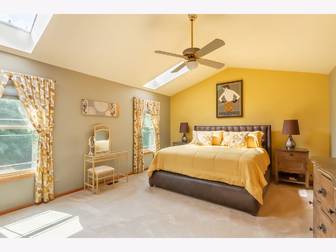
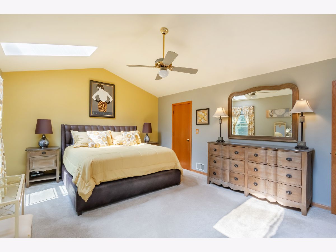
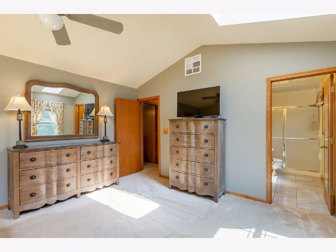
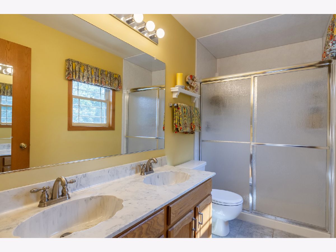
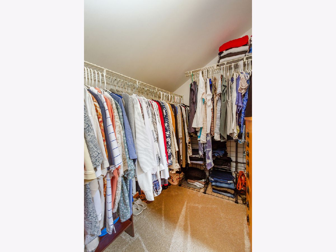
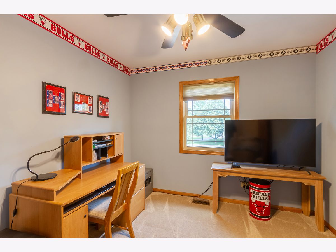
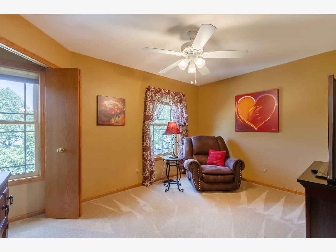
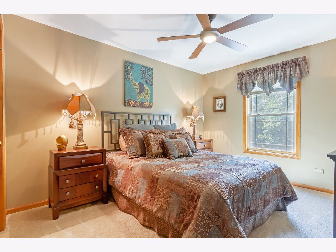
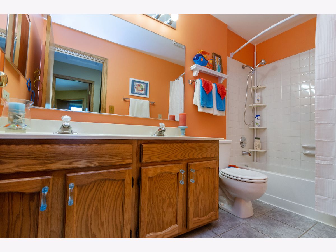
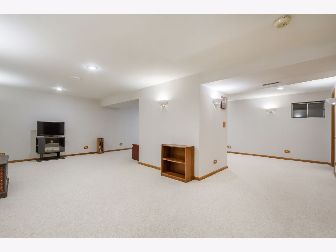
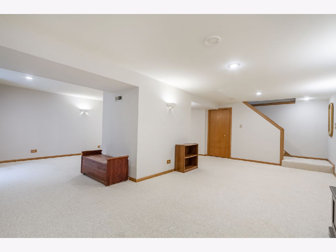
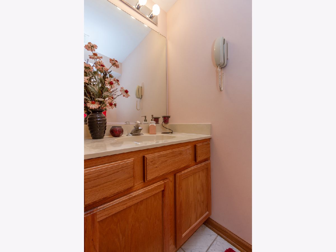
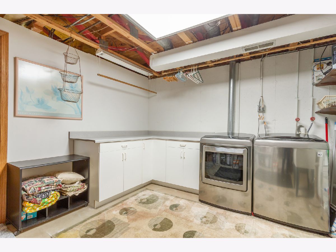
Room Specifics
Total Bedrooms: 4
Bedrooms Above Ground: 4
Bedrooms Below Ground: 0
Dimensions: —
Floor Type: Carpet
Dimensions: —
Floor Type: Carpet
Dimensions: —
Floor Type: Carpet
Full Bathrooms: 4
Bathroom Amenities: Double Sink
Bathroom in Basement: 1
Rooms: Sun Room,Recreation Room
Basement Description: Finished
Other Specifics
| 3 | |
| Concrete Perimeter | |
| Concrete | |
| Deck, Brick Paver Patio, Storms/Screens | |
| Cul-De-Sac,Landscaped,Mature Trees | |
| 12197 | |
| — | |
| Full | |
| Vaulted/Cathedral Ceilings, Skylight(s), Hardwood Floors, Walk-In Closet(s) | |
| Range, Microwave, Dishwasher, Refrigerator, Washer, Dryer | |
| Not in DB | |
| Park, Curbs, Sidewalks, Street Paved | |
| — | |
| — | |
| — |
Tax History
| Year | Property Taxes |
|---|---|
| 2021 | $7,143 |
| 2025 | $9,131 |
Contact Agent
Nearby Similar Homes
Nearby Sold Comparables
Contact Agent
Listing Provided By
RE/MAX Suburban




