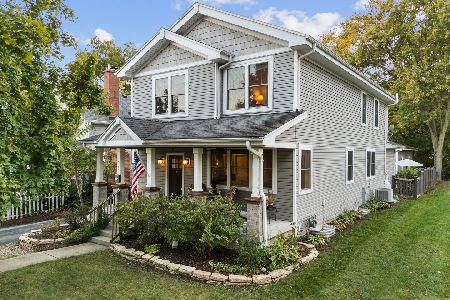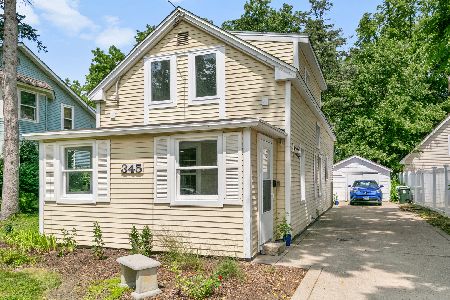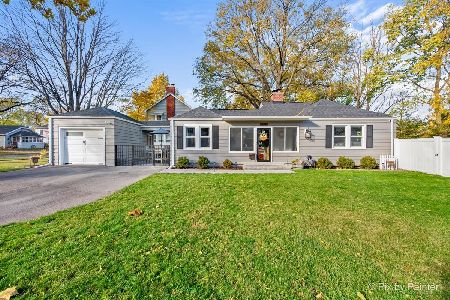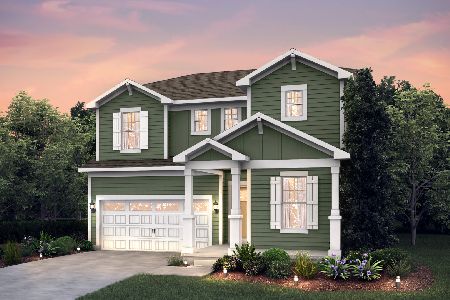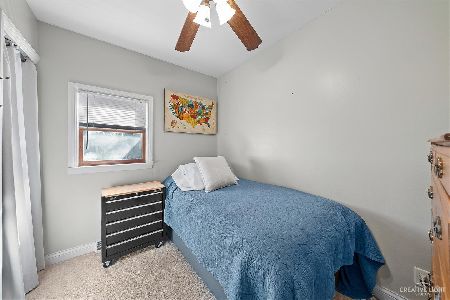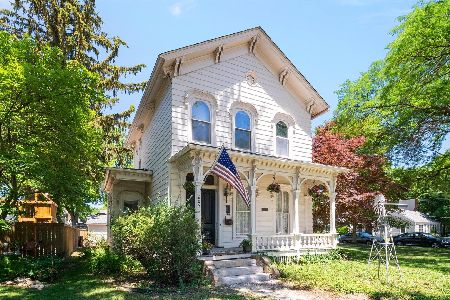621 Main Street, Batavia, Illinois 60510
$455,500
|
Sold
|
|
| Status: | Closed |
| Sqft: | 2,293 |
| Cost/Sqft: | $194 |
| Beds: | 3 |
| Baths: | 3 |
| Year Built: | 1890 |
| Property Taxes: | $11,756 |
| Days On Market: | 1542 |
| Lot Size: | 0,22 |
Description
Enjoy modern convenience and comfort in this stunning home. This vintage home from the late 1890s has been renovated with the utmost care and attention to detail inside and out. Inside, architectural details abound with stained and leaded glass windows, arched openings, 4" ash plank flooring, 5" baseboards, 4" window and door trim, crown molding, and wainscoting. Outside, two lovely porches, two brick patios, a fountain, picket fencing, flowering trees and shrubs all add to the charm and curb appeal. Picture yourself gathering with family and friends in the amazing kitchen with custom-glazed maple cabinetry, granite countertops, center island, Viking stove, marble backsplash, Kohler farm sink and more. Relax on one of the porches with your morning coffee. Grill out on your gorgeous upper or lower brick patios. Take in the beauty of your crab apple, lilac, weeping cherry, redbud and magnolia trees. Many homes in Batavia are representative of this era, but 621 W Main, with it's balloon-frame construction and exceptional renovation, is one of the most outstanding period homes you will ever see. Walking/biking distance to Batavia Schools.
Property Specifics
| Single Family | |
| — | |
| Victorian | |
| 1890 | |
| Full | |
| — | |
| No | |
| 0.22 |
| Kane | |
| Mckees | |
| 0 / Not Applicable | |
| None | |
| Public | |
| Public Sewer | |
| 11257268 | |
| 1222162012 |
Property History
| DATE: | EVENT: | PRICE: | SOURCE: |
|---|---|---|---|
| 29 Aug, 2013 | Sold | $375,500 | MRED MLS |
| 29 Jul, 2013 | Under contract | $387,500 | MRED MLS |
| 8 Jul, 2013 | Listed for sale | $387,500 | MRED MLS |
| 15 Dec, 2021 | Sold | $455,500 | MRED MLS |
| 13 Nov, 2021 | Under contract | $445,000 | MRED MLS |
| — | Last price change | $474,900 | MRED MLS |
| 27 Oct, 2021 | Listed for sale | $474,900 | MRED MLS |
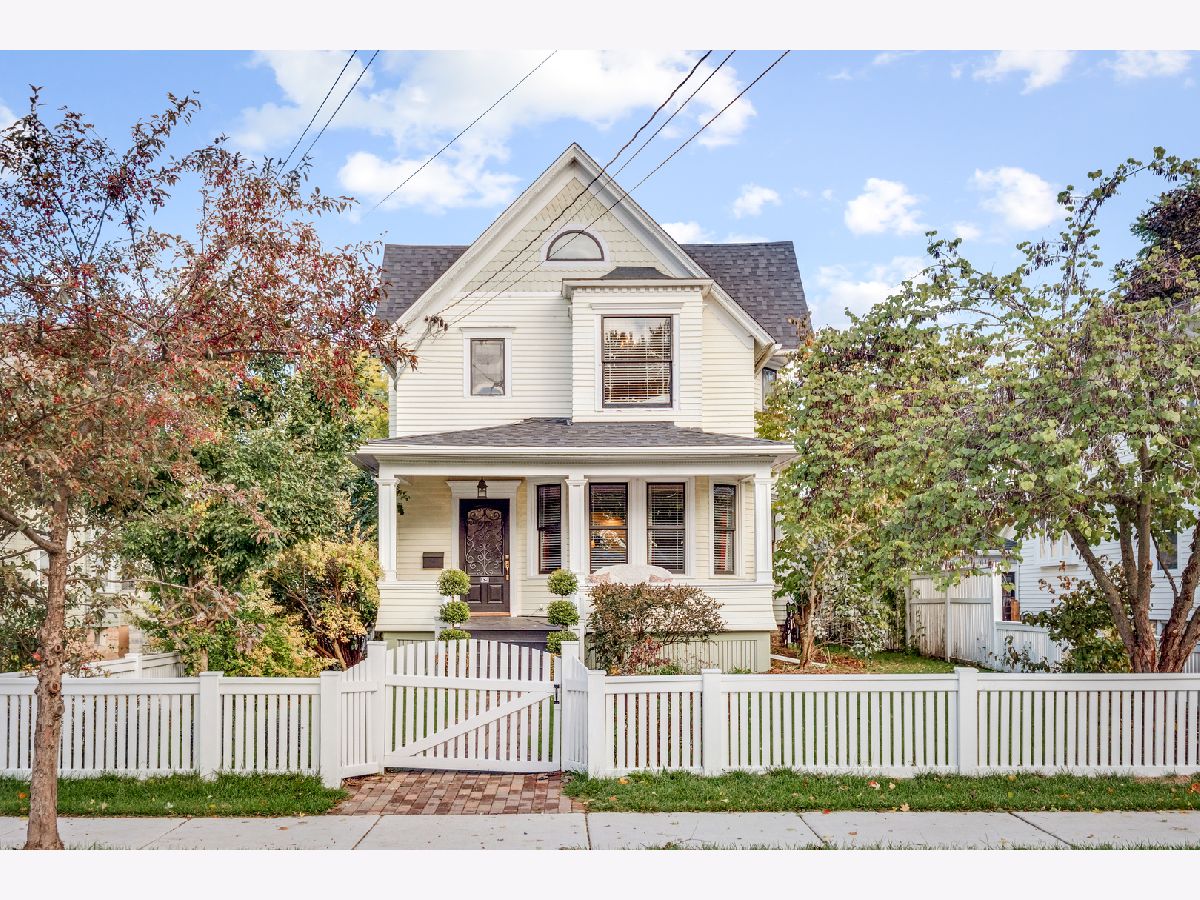






































Room Specifics
Total Bedrooms: 3
Bedrooms Above Ground: 3
Bedrooms Below Ground: 0
Dimensions: —
Floor Type: Hardwood
Dimensions: —
Floor Type: Hardwood
Full Bathrooms: 3
Bathroom Amenities: Separate Shower,Double Sink
Bathroom in Basement: 0
Rooms: Den,Sitting Room
Basement Description: Partially Finished
Other Specifics
| 2 | |
| — | |
| — | |
| Patio, Porch, Brick Paver Patio | |
| — | |
| 45X210 | |
| — | |
| Full | |
| Hardwood Floors | |
| Range, Dishwasher, Refrigerator, Disposal | |
| Not in DB | |
| Sidewalks, Street Lights, Street Paved | |
| — | |
| — | |
| Heatilator |
Tax History
| Year | Property Taxes |
|---|---|
| 2013 | $6,864 |
| 2021 | $11,756 |
Contact Agent
Nearby Similar Homes
Nearby Sold Comparables
Contact Agent
Listing Provided By
Homesmart Connect LLC


