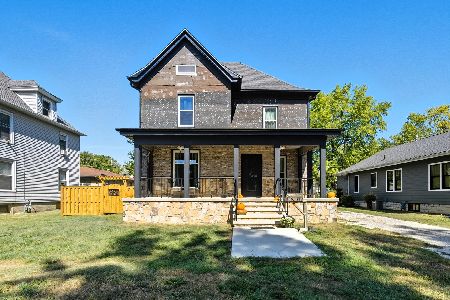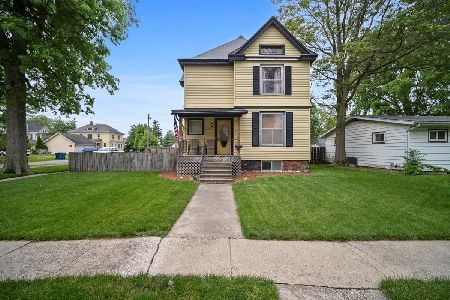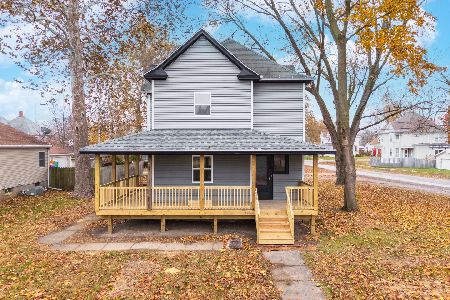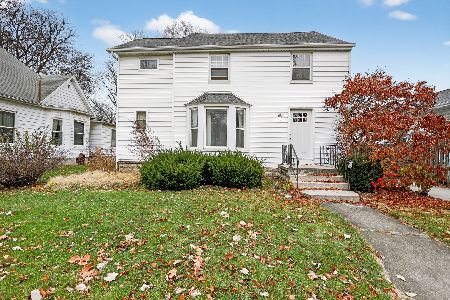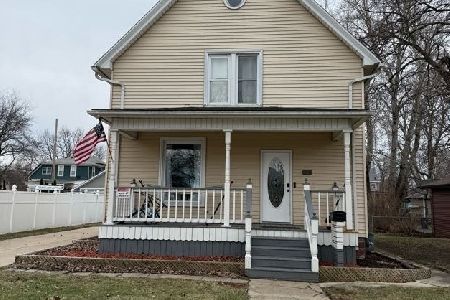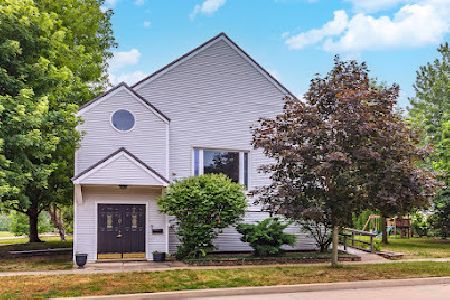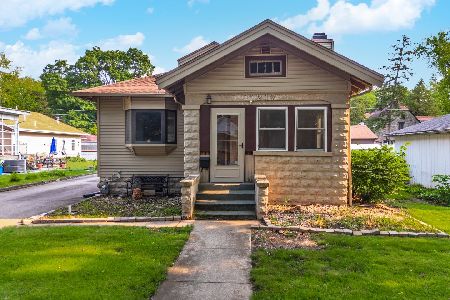621 Mill Street, Pontiac, Illinois 61764
$114,000
|
Sold
|
|
| Status: | Closed |
| Sqft: | 1,662 |
| Cost/Sqft: | $69 |
| Beds: | 3 |
| Baths: | 2 |
| Year Built: | 1890 |
| Property Taxes: | $1,885 |
| Days On Market: | 1016 |
| Lot Size: | 0,17 |
Description
Large corner lot on Pontiac's South side. Two story home with 3 bedrooms, kitchen, dining room, living room, foyer, laundry room and two full baths. The upstairs bathroom has ceramic tile floors, tub and a seperate shower. This home has had serveral updates, New kitchen 2023, new garage door and garage door opener 2023, new sewer line to the street 2023, new roof 2021, new furnace 2019, water heater 2003. Updated 100 amp electrical panel with breakers.
Property Specifics
| Single Family | |
| — | |
| — | |
| 1890 | |
| — | |
| — | |
| Yes | |
| 0.17 |
| Livingston | |
| Not Applicable | |
| 0 / Not Applicable | |
| — | |
| — | |
| — | |
| 11755302 | |
| 15272030070000 |
Nearby Schools
| NAME: | DISTRICT: | DISTANCE: | |
|---|---|---|---|
|
Grade School
Attendance Centers |
429 | — | |
|
Middle School
Pontiac Junior High School |
429 | Not in DB | |
|
High School
Pontiac High School |
90 | Not in DB | |
Property History
| DATE: | EVENT: | PRICE: | SOURCE: |
|---|---|---|---|
| 20 Feb, 2015 | Sold | $41,000 | MRED MLS |
| 16 Feb, 2015 | Under contract | $49,900 | MRED MLS |
| 8 Jan, 2015 | Listed for sale | $49,900 | MRED MLS |
| 11 Aug, 2023 | Sold | $114,000 | MRED MLS |
| 1 Jul, 2023 | Under contract | $115,000 | MRED MLS |
| 10 Apr, 2023 | Listed for sale | $115,000 | MRED MLS |
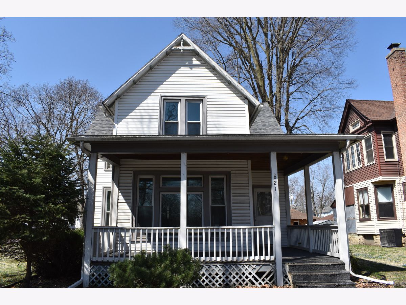
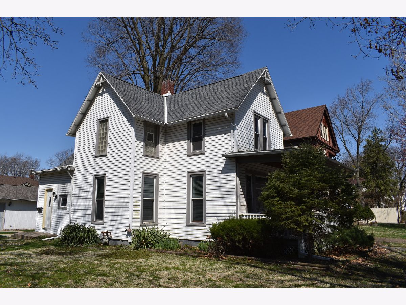
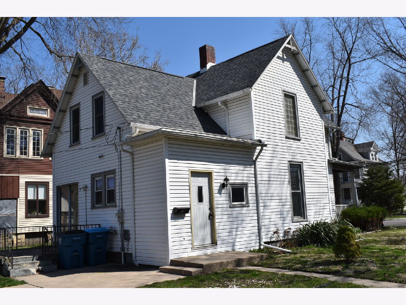
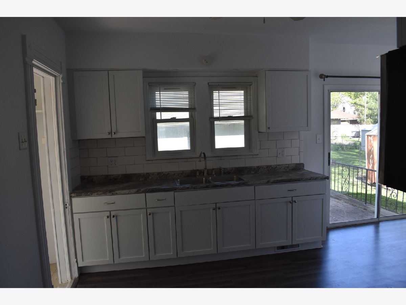
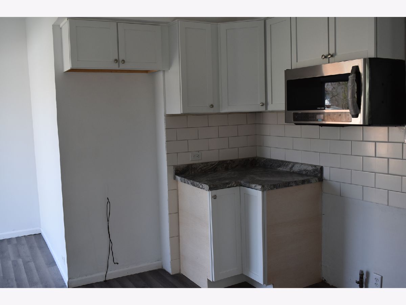
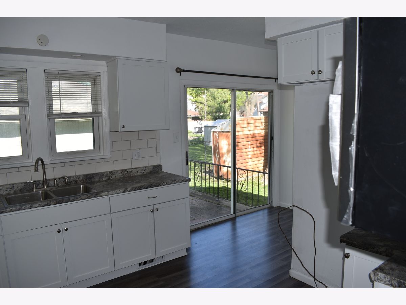
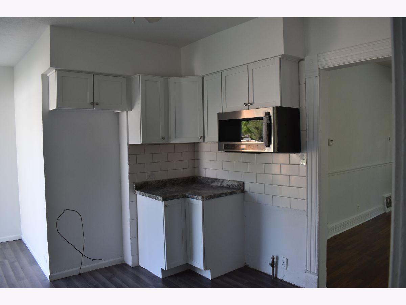
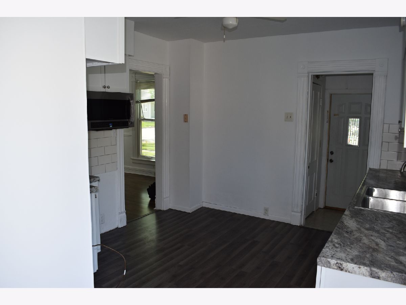
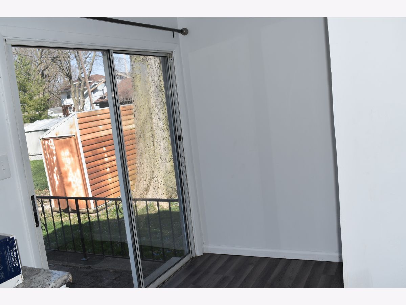
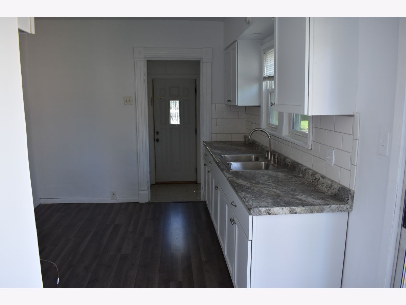
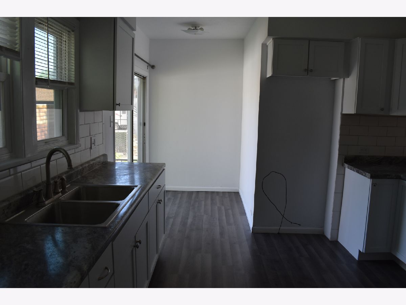
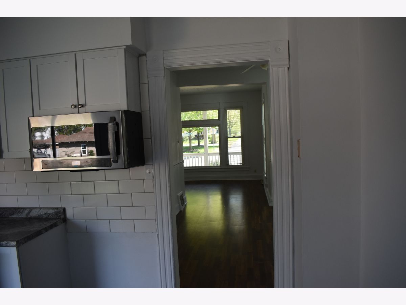
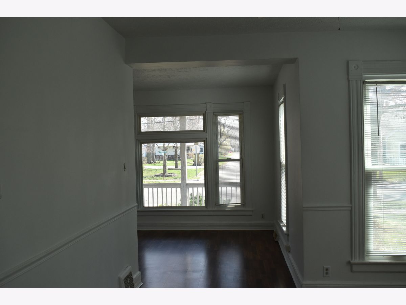
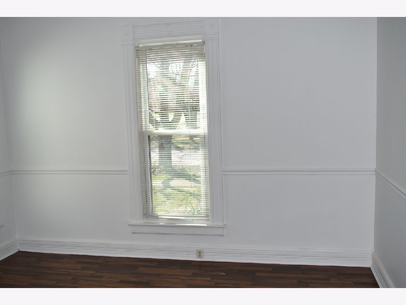
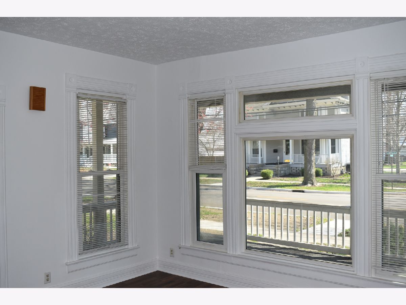
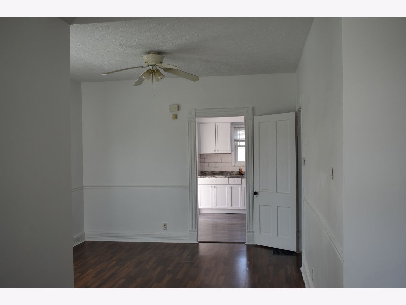
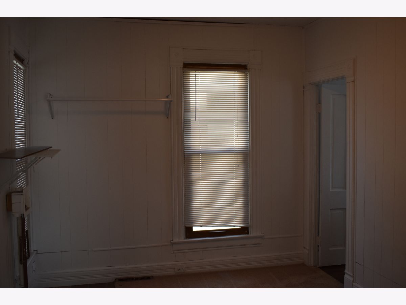
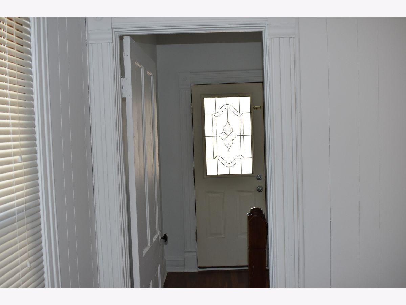
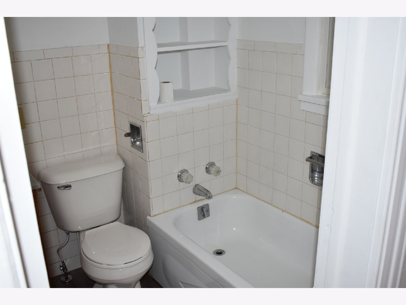
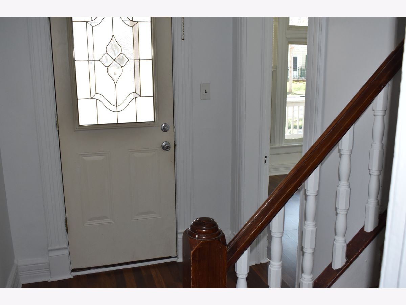
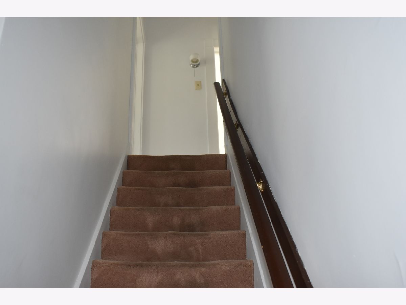
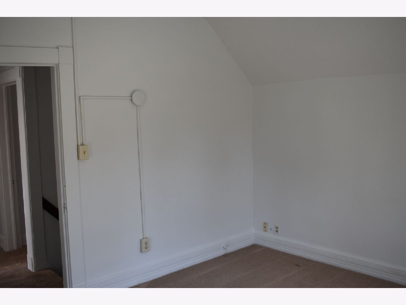
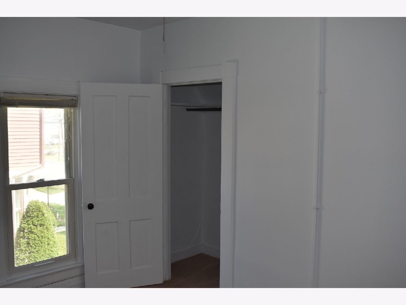
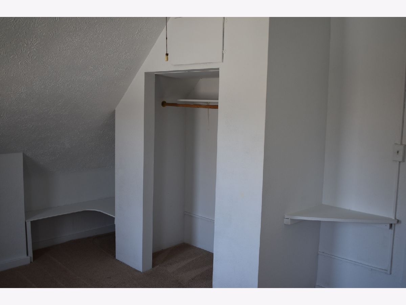
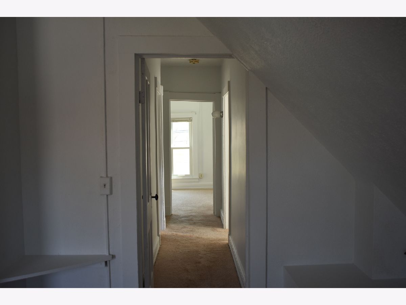
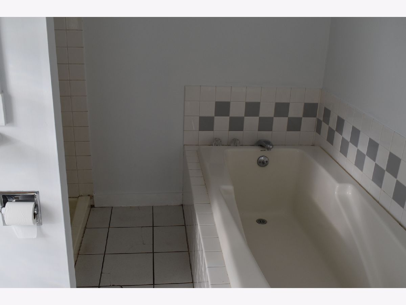
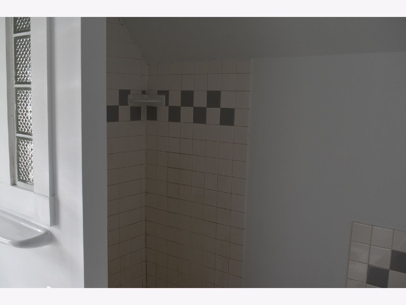
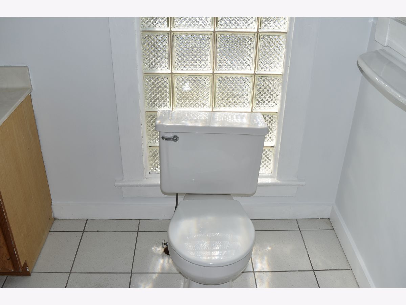
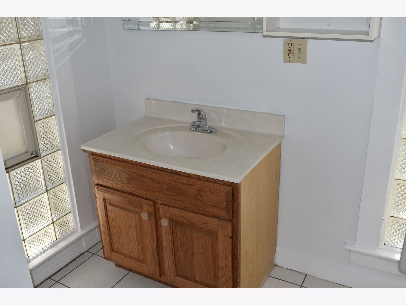
Room Specifics
Total Bedrooms: 3
Bedrooms Above Ground: 3
Bedrooms Below Ground: 0
Dimensions: —
Floor Type: —
Dimensions: —
Floor Type: —
Full Bathrooms: 2
Bathroom Amenities: Separate Shower
Bathroom in Basement: 0
Rooms: —
Basement Description: Unfinished
Other Specifics
| 2 | |
| — | |
| Concrete | |
| — | |
| — | |
| 120X62 | |
| — | |
| — | |
| — | |
| — | |
| Not in DB | |
| — | |
| — | |
| — | |
| — |
Tax History
| Year | Property Taxes |
|---|---|
| 2015 | $2,862 |
| 2023 | $1,885 |
Contact Agent
Nearby Similar Homes
Nearby Sold Comparables
Contact Agent
Listing Provided By
Lyons Sullivan Realty Inc

