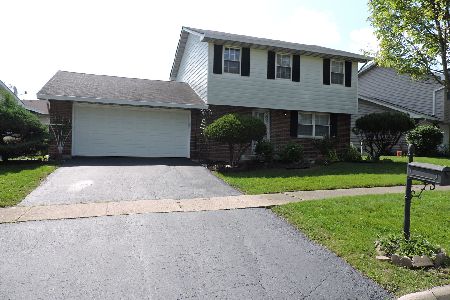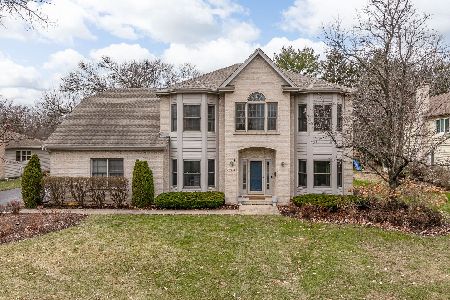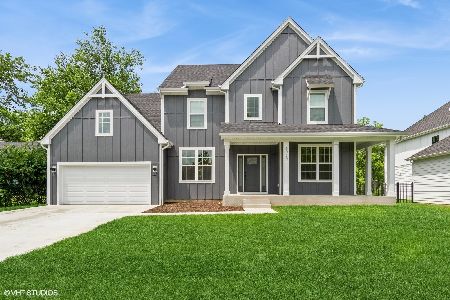621 Nelson Lane, Westmont, Illinois 60559
$715,000
|
Sold
|
|
| Status: | Closed |
| Sqft: | 4,600 |
| Cost/Sqft: | $161 |
| Beds: | 4 |
| Baths: | 5 |
| Year Built: | 2003 |
| Property Taxes: | $13,650 |
| Days On Market: | 676 |
| Lot Size: | 0,20 |
Description
Timeless custom home sited on a quiet cul-de-sac with pond & fountain views. Located in prime Downers Grove school district, and surrounded by custom homes. Formal & informal harmonize into a open concept lifestyle. Grand 2-story foyer, hardwood flooring throughout. Chef's kitchen offers breakfast room, custom cherry cabinetry, granite, island, stainless steel appliances, backsplash. Family room flows directly off the kitchen with fireplace, leading to deck & paver patio. Primary with his/her walk-in closets, spa bath. Ensuite bedroom for in-law arrangement. Walk-out full basement, fireplace, full bath, patio for additional entertainment. Upgraded Features: Replacement of furnace's-(2) 2022,- (2) AC (2023), Hot water heater 2023, stove/dishwasher 2022, washer/dryer 2023, sump pump 2023, new furnace garage 2023, Garage Door 2022. *additional 220 electric for electric cars in garage 2024* Expenses have not been spared to maintain the home, move in with confidence! Convenient location close to shopping, highways.
Property Specifics
| Single Family | |
| — | |
| — | |
| 2003 | |
| — | |
| — | |
| No | |
| 0.2 |
| — | |
| Rosehill Estates | |
| 500 / Annual | |
| — | |
| — | |
| — | |
| 11997166 | |
| 0921102022 |
Nearby Schools
| NAME: | DISTRICT: | DISTANCE: | |
|---|---|---|---|
|
Grade School
El Sierra Elementary School |
58 | — | |
|
Middle School
O Neill Middle School |
58 | Not in DB | |
|
High School
South High School |
99 | Not in DB | |
Property History
| DATE: | EVENT: | PRICE: | SOURCE: |
|---|---|---|---|
| 15 May, 2024 | Sold | $715,000 | MRED MLS |
| 17 Mar, 2024 | Under contract | $739,900 | MRED MLS |
| 13 Mar, 2024 | Listed for sale | $739,900 | MRED MLS |
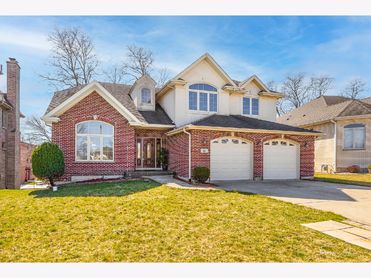
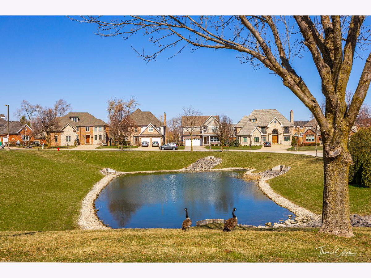
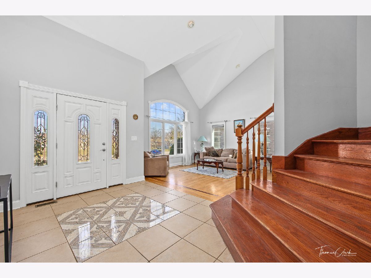
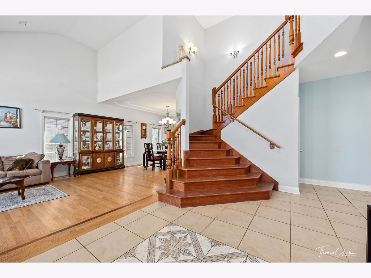
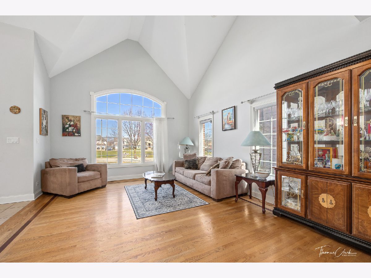
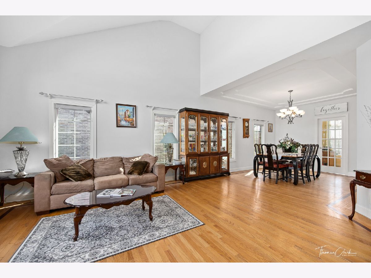
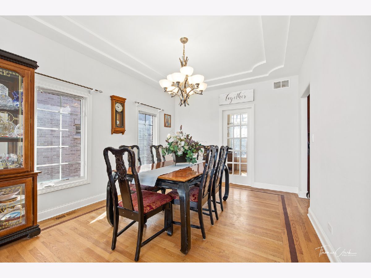
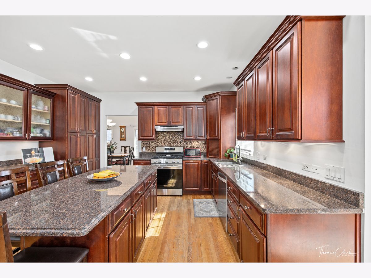
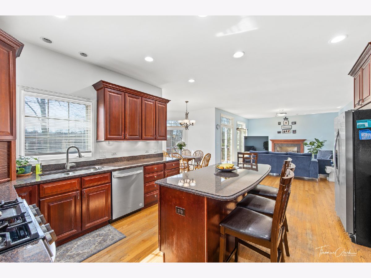
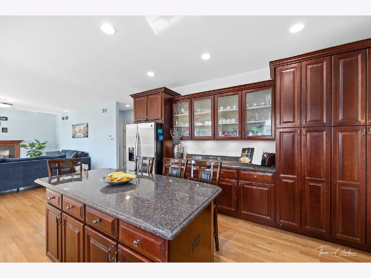
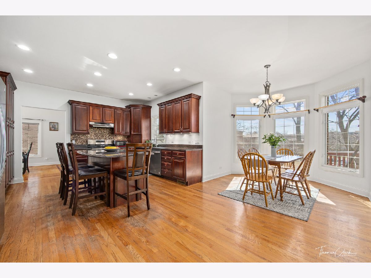
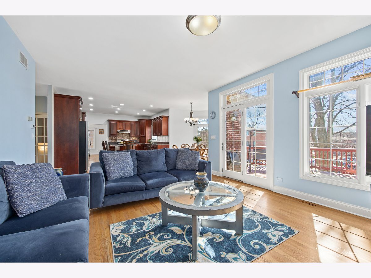
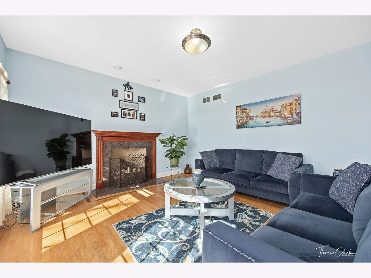
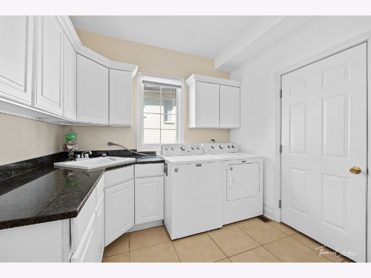
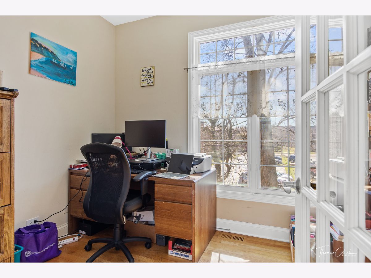
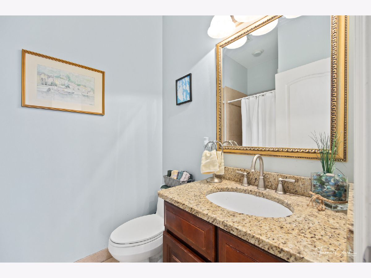
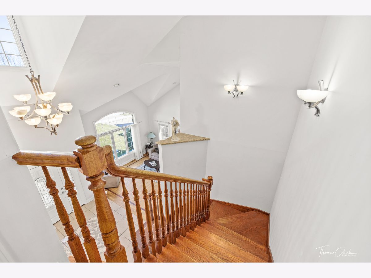
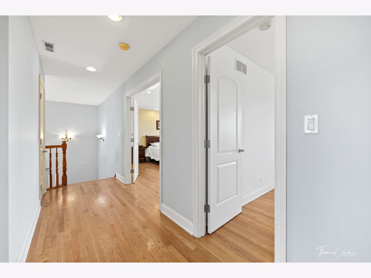
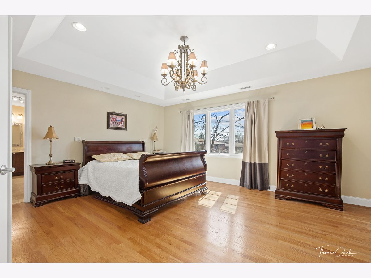
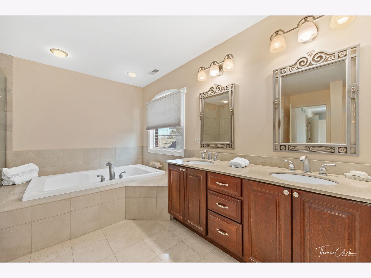
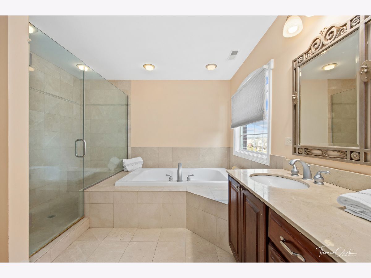
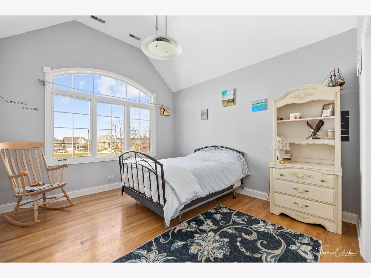
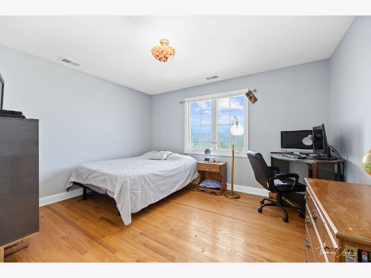
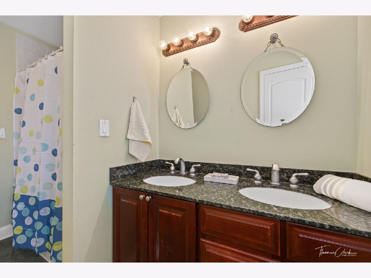
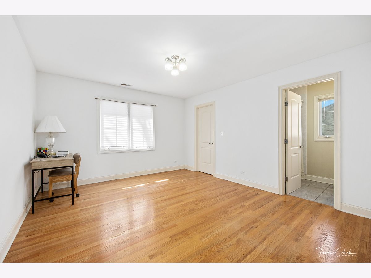
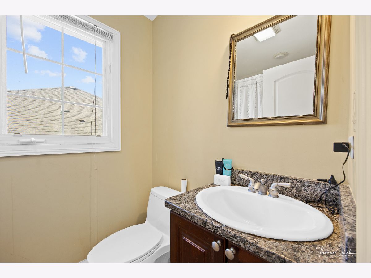
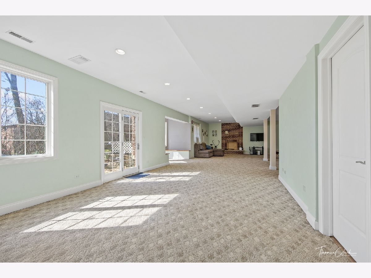
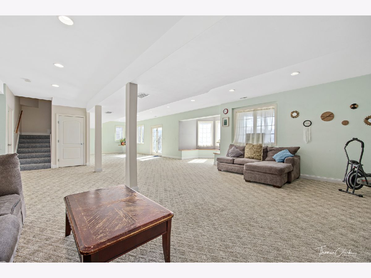
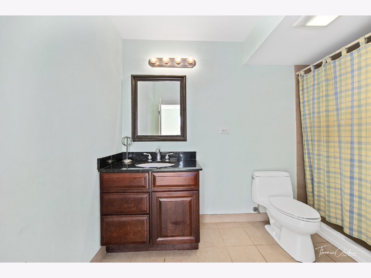
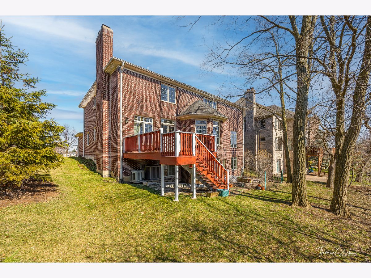
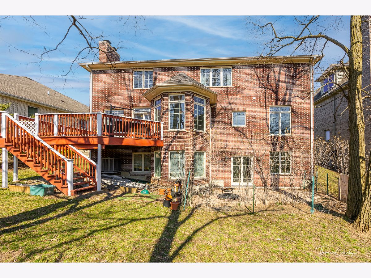
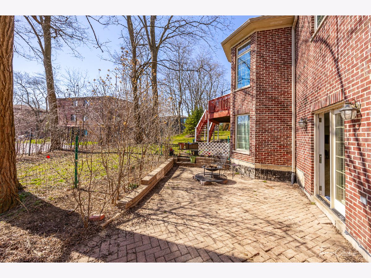
Room Specifics
Total Bedrooms: 4
Bedrooms Above Ground: 4
Bedrooms Below Ground: 0
Dimensions: —
Floor Type: —
Dimensions: —
Floor Type: —
Dimensions: —
Floor Type: —
Full Bathrooms: 5
Bathroom Amenities: Whirlpool,Separate Shower,Double Sink
Bathroom in Basement: 1
Rooms: —
Basement Description: Finished,Exterior Access
Other Specifics
| 2 | |
| — | |
| Concrete | |
| — | |
| — | |
| 62X125 | |
| Full,Unfinished | |
| — | |
| — | |
| — | |
| Not in DB | |
| — | |
| — | |
| — | |
| — |
Tax History
| Year | Property Taxes |
|---|---|
| 2024 | $13,650 |
Contact Agent
Nearby Similar Homes
Nearby Sold Comparables
Contact Agent
Listing Provided By
Berkshire Hathaway HomeServices Chicago

