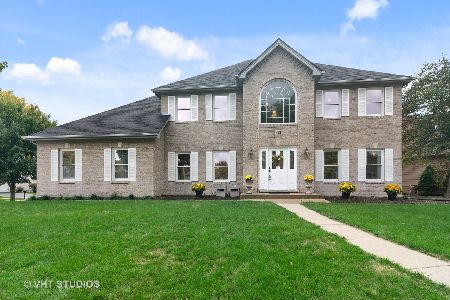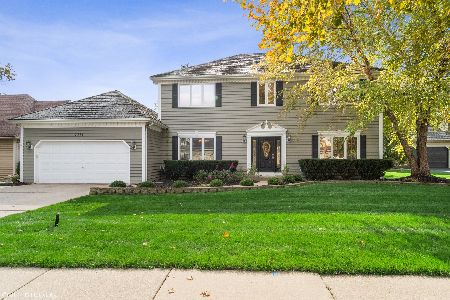621 Waterbury Drive, Aurora, Illinois 60504
$410,620
|
Sold
|
|
| Status: | Closed |
| Sqft: | 3,408 |
| Cost/Sqft: | $123 |
| Beds: | 3 |
| Baths: | 4 |
| Year Built: | 1990 |
| Property Taxes: | $12,584 |
| Days On Market: | 3863 |
| Lot Size: | 0,28 |
Description
Beautiful brick home in a cul-de-sac, corner lot w/large fenced in yard. Updated kitchen w/42in cab, island, eating area & pantry. Updated master bath w/jacuzzi tub, separate shower & double sinks. 3500sf w/finished basement that has a bedroom & full bath. 3 oversized bedrooms w/closets the size of most rooms. 1st floor den/bedroom w/full bath. 1st flr laundry. Walk across the street to Waubonsie Park bike path.
Property Specifics
| Single Family | |
| — | |
| — | |
| 1990 | |
| Full | |
| — | |
| No | |
| 0.28 |
| Du Page | |
| Oakhurst | |
| 270 / Annual | |
| None | |
| Public | |
| Public Sewer | |
| 08965265 | |
| 0730410004 |
Nearby Schools
| NAME: | DISTRICT: | DISTANCE: | |
|---|---|---|---|
|
Grade School
Steck Elementary School |
204 | — | |
|
Middle School
Fischer Middle School |
204 | Not in DB | |
|
High School
Waubonsie Valley High School |
204 | Not in DB | |
Property History
| DATE: | EVENT: | PRICE: | SOURCE: |
|---|---|---|---|
| 31 Jul, 2015 | Sold | $410,620 | MRED MLS |
| 9 Jul, 2015 | Under contract | $419,000 | MRED MLS |
| 25 Jun, 2015 | Listed for sale | $419,000 | MRED MLS |
| 9 Dec, 2020 | Sold | $455,000 | MRED MLS |
| 4 Oct, 2020 | Under contract | $449,000 | MRED MLS |
| 1 Oct, 2020 | Listed for sale | $449,000 | MRED MLS |
Room Specifics
Total Bedrooms: 4
Bedrooms Above Ground: 3
Bedrooms Below Ground: 1
Dimensions: —
Floor Type: Carpet
Dimensions: —
Floor Type: Carpet
Dimensions: —
Floor Type: Carpet
Full Bathrooms: 4
Bathroom Amenities: Whirlpool,Separate Shower,Double Sink
Bathroom in Basement: 1
Rooms: Den,Foyer
Basement Description: Finished
Other Specifics
| 2 | |
| Concrete Perimeter | |
| Concrete | |
| Deck | |
| Corner Lot,Cul-De-Sac,Fenced Yard,Irregular Lot | |
| 98X24X73X61X69X107 | |
| Unfinished | |
| Full | |
| Vaulted/Cathedral Ceilings, Hardwood Floors, First Floor Bedroom, First Floor Laundry, First Floor Full Bath | |
| Range, Microwave, Dishwasher, Refrigerator, Washer, Dryer, Disposal | |
| Not in DB | |
| Clubhouse, Pool, Tennis Courts | |
| — | |
| — | |
| Wood Burning, Gas Starter |
Tax History
| Year | Property Taxes |
|---|---|
| 2015 | $12,584 |
| 2020 | $11,815 |
Contact Agent
Nearby Similar Homes
Contact Agent
Listing Provided By
Baird & Warner










