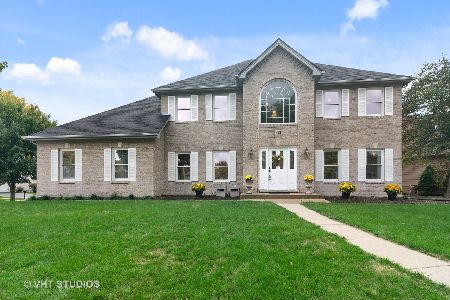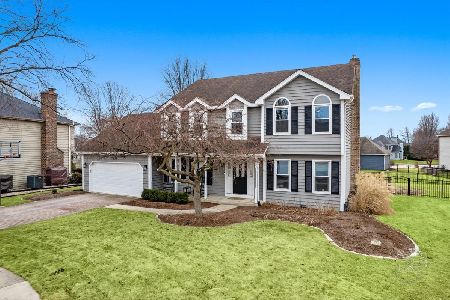[Address Unavailable], Aurora, Illinois 60504
$456,500
|
Sold
|
|
| Status: | Closed |
| Sqft: | 3,000 |
| Cost/Sqft: | $152 |
| Beds: | 5 |
| Baths: | 4 |
| Year Built: | 1989 |
| Property Taxes: | $11,277 |
| Days On Market: | 1544 |
| Lot Size: | 0,24 |
Description
Introducing this Oakhurst Subdivision stunner. This beautiful home features 5 bedrooms, 2.2 bathrooms and 3000 sq. ft of living space nestled in a cul-de-sac location. The first floor features 2 story foyer, hardwood floors throughout, formal dining room and sunken living room with a brick surround gas fireplace. The renovated kitchen comes equipped with custom cabinets, granite countertops, a deep walk-in pantry, and new stainless steel appliances. This home also features a finished basement with a built-in bar, recreation room with pool table and a large formal office which could also be a 6th bedroom. Entertain in style in the sprawling backyard equipped with professional landscaping, a stamped concrete patio and gas powered glass rock fire pit. Additional amenities include an in-ground sprinkler system, invisible fence, radon mitigation system. Clubhouse/pool community, close to schools in district 204, bike paths, parks, shopping & more!
Property Specifics
| Single Family | |
| — | |
| — | |
| 1989 | |
| Full | |
| — | |
| No | |
| 0.24 |
| Du Page | |
| Oakhurst | |
| 0 / Not Applicable | |
| None | |
| Public | |
| Public Sewer | |
| 11242439 | |
| 0730306018 |
Nearby Schools
| NAME: | DISTRICT: | DISTANCE: | |
|---|---|---|---|
|
High School
Waubonsie Valley High School |
204 | Not in DB | |
Property History
| DATE: | EVENT: | PRICE: | SOURCE: |
|---|
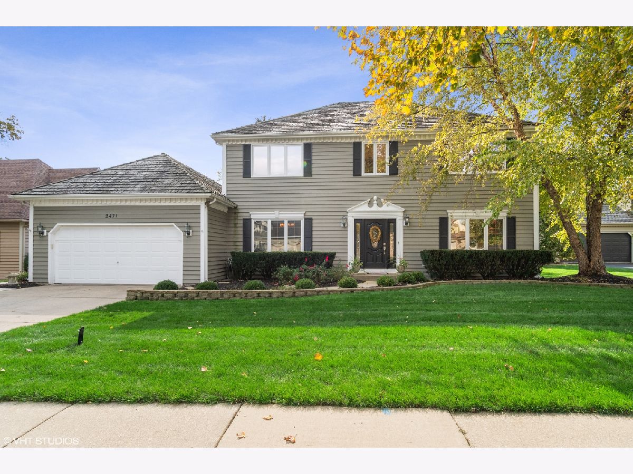
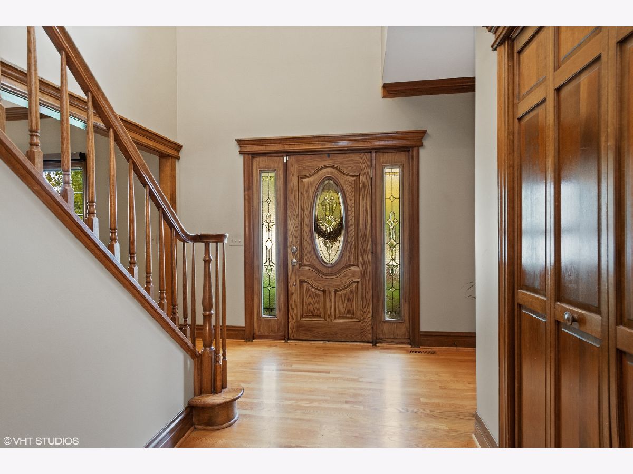
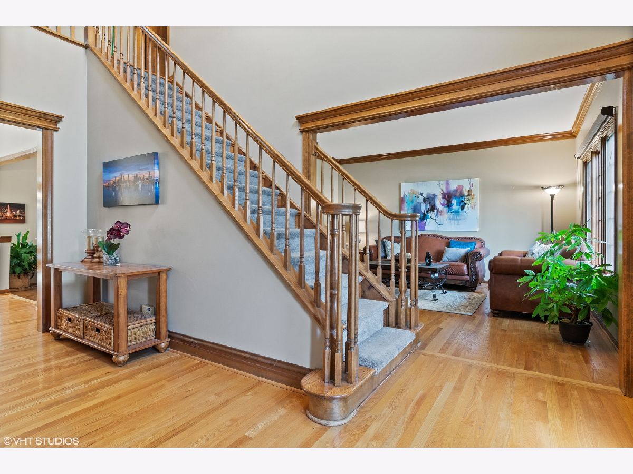

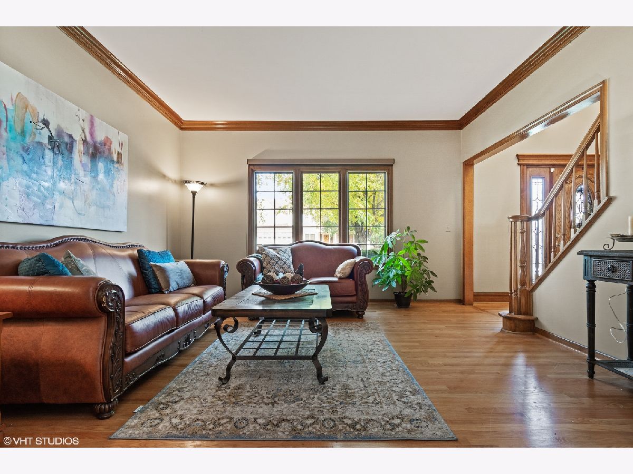

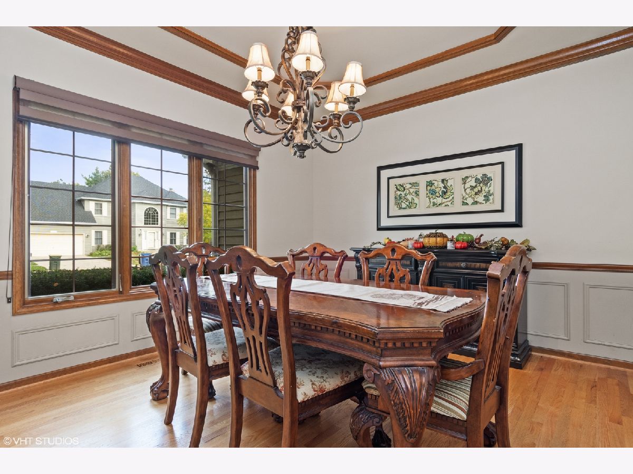




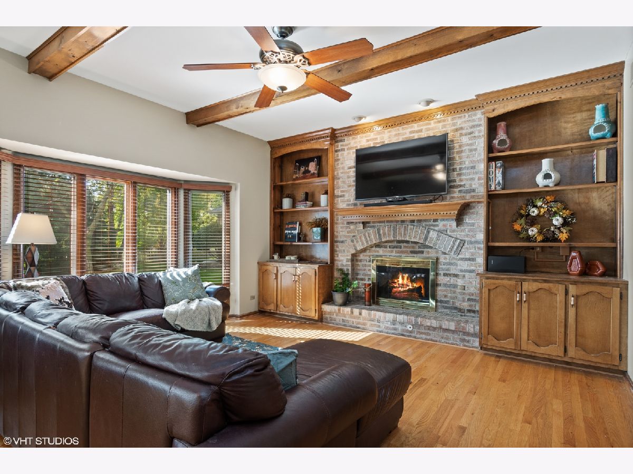
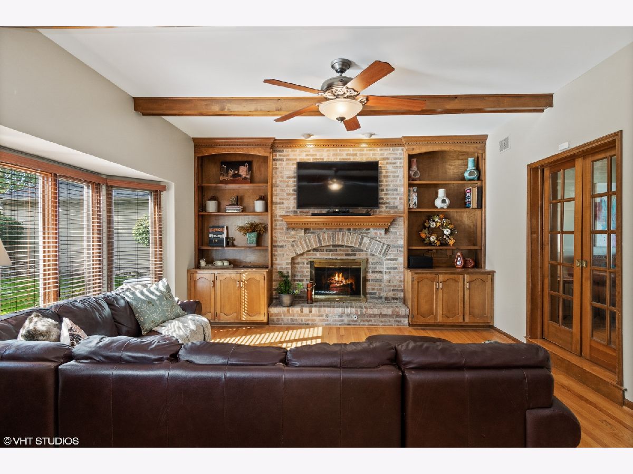



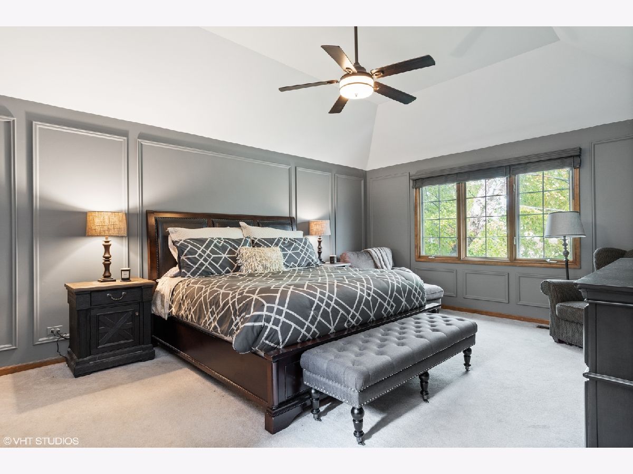
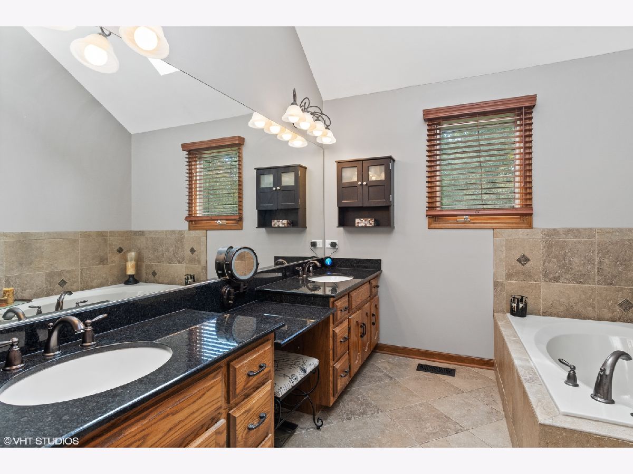




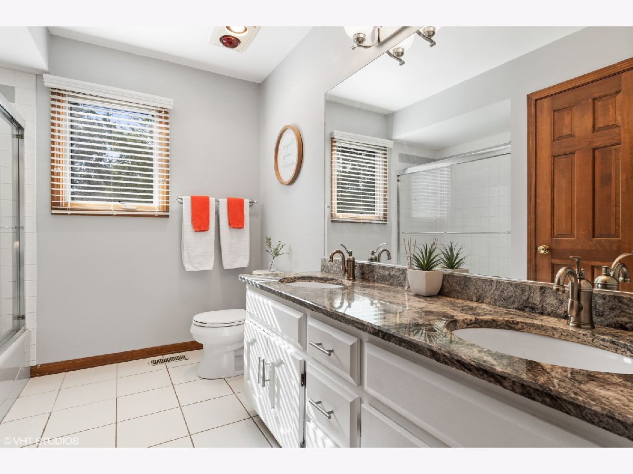

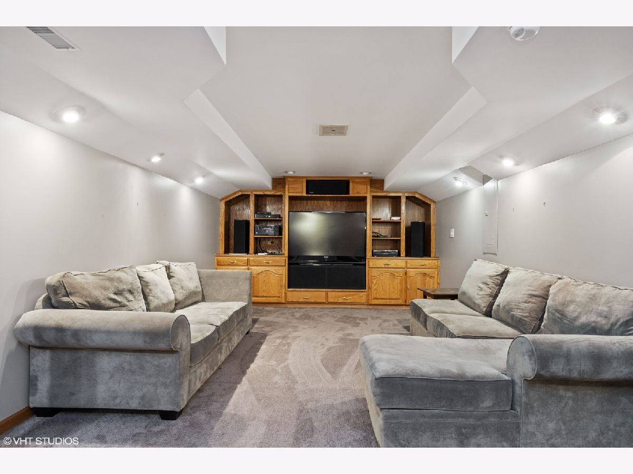


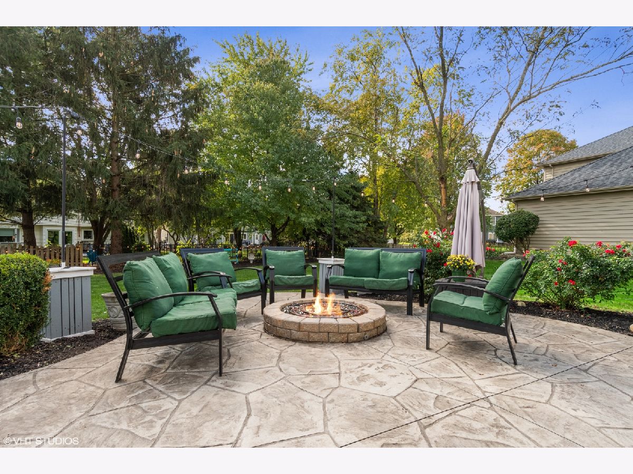




Room Specifics
Total Bedrooms: 5
Bedrooms Above Ground: 5
Bedrooms Below Ground: 0
Dimensions: —
Floor Type: Carpet
Dimensions: —
Floor Type: Carpet
Dimensions: —
Floor Type: Carpet
Dimensions: —
Floor Type: —
Full Bathrooms: 4
Bathroom Amenities: Separate Shower,Garden Tub,Full Body Spray Shower
Bathroom in Basement: 1
Rooms: Bedroom 5,Office,Recreation Room,Theatre Room
Basement Description: Finished
Other Specifics
| 2 | |
| — | |
| Concrete | |
| — | |
| Cul-De-Sac | |
| 83X144X80X122 | |
| — | |
| Full | |
| Vaulted/Cathedral Ceilings, Bar-Dry, Bar-Wet, Hardwood Floors, First Floor Bedroom, First Floor Laundry | |
| Range, Microwave, Dishwasher, Refrigerator, Washer, Dryer, Disposal, Stainless Steel Appliance(s) | |
| Not in DB | |
| Clubhouse, Park, Pool, Tennis Court(s), Lake | |
| — | |
| — | |
| — |
Tax History
| Year | Property Taxes |
|---|
Contact Agent
Nearby Similar Homes
Nearby Sold Comparables
Contact Agent
Listing Provided By
Charles Rutenberg Realty of IL





