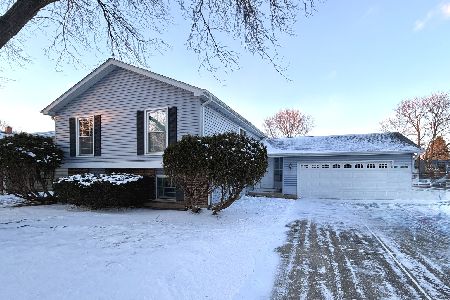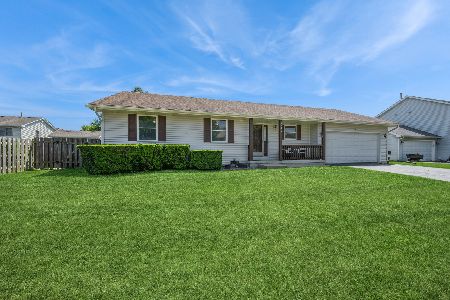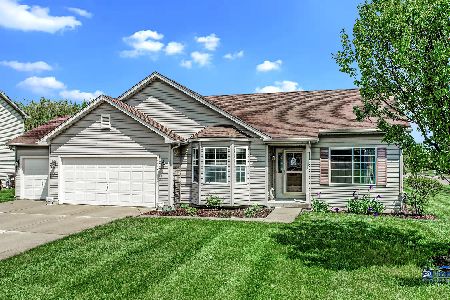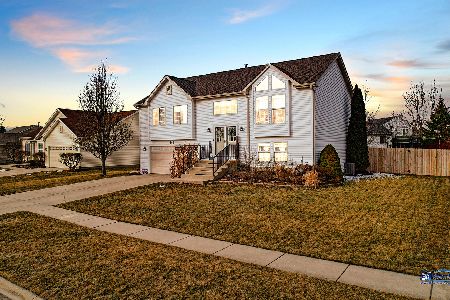621 Whitmore Trail, Mchenry, Illinois 60050
$249,000
|
Sold
|
|
| Status: | Closed |
| Sqft: | 1,642 |
| Cost/Sqft: | $152 |
| Beds: | 3 |
| Baths: | 3 |
| Year Built: | 2001 |
| Property Taxes: | $6,513 |
| Days On Market: | 1971 |
| Lot Size: | 0,25 |
Description
WELCOME HOME TO THIS BOONE CREEK BEAUTY! Situated on a large fenced corner lot you will find this immaculate two story home with a 3 car garage! The welcoming front porch leads you to the two story foyer centered between the dining room and living room/den. Newer wood laminate flooring throughout the main level, new front storm door as well. The eat in kitchen features a breakfast bar, newer stainless appliances and light fixtures. Ample amount of cabinetry and a nice sized pantry for added storage. Enjoy the cozy family room with a wood burning brick fireplace and sliding door to the beautiful back yard! The huge patio is perfect for entertaining in the fenced yard with a garden shed! The second level features an oversized master bedroom with a walk in closet and full bathroom. Two additional spacious bedrooms are serviced by a second full bathroom. The full basement is unfinished but awaits your finishing touches, a rec room or additional bedroom perhaps? It does feature a laundry area with newer washer and dryer. HEY GUYS (GALS TOO) are you looking for a man cave? The 3 car heated garage fits the bill! Custom finished with cabinetry, work bench, ceiling fans and the riding lawn mower and compressor are negotiable! This garage is large enough to fit 3 vehicles or a dozen dirt bikes! Many NEW items in this home; new storm door, newer roof and hot water heater, new painting throughout, new ejector pump, newer appliances, newer light fixtures, newer flooring. Beautifully located in a wonderful neighborhood surrounded by parks, close to the schools, hospital, and shopping. Make 621 Whitmore Trail your new address today!
Property Specifics
| Single Family | |
| — | |
| — | |
| 2001 | |
| Full | |
| EAGLEWOOD | |
| No | |
| 0.25 |
| Mc Henry | |
| Boone Creek | |
| 99 / Annual | |
| None | |
| Public | |
| Public Sewer | |
| 10841863 | |
| 0933327005 |
Nearby Schools
| NAME: | DISTRICT: | DISTANCE: | |
|---|---|---|---|
|
Grade School
Riverwood Elementary School |
15 | — | |
|
Middle School
Parkland Middle School |
15 | Not in DB | |
|
High School
Mchenry High School-west Campus |
156 | Not in DB | |
Property History
| DATE: | EVENT: | PRICE: | SOURCE: |
|---|---|---|---|
| 30 May, 2007 | Sold | $254,000 | MRED MLS |
| 21 Mar, 2007 | Under contract | $262,500 | MRED MLS |
| 23 Feb, 2007 | Listed for sale | $262,500 | MRED MLS |
| 2 Oct, 2020 | Sold | $249,000 | MRED MLS |
| 2 Sep, 2020 | Under contract | $249,000 | MRED MLS |
| 1 Sep, 2020 | Listed for sale | $249,000 | MRED MLS |
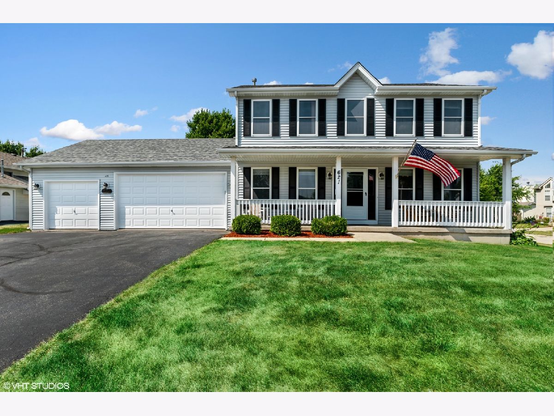
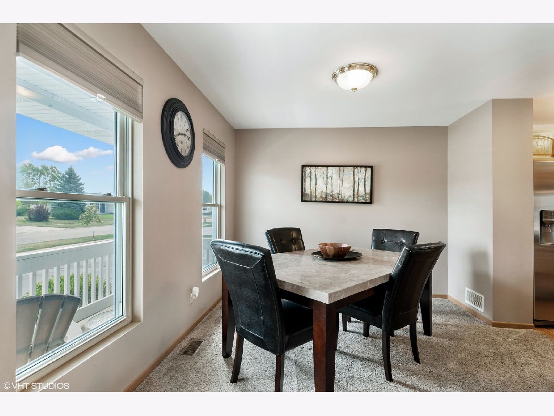
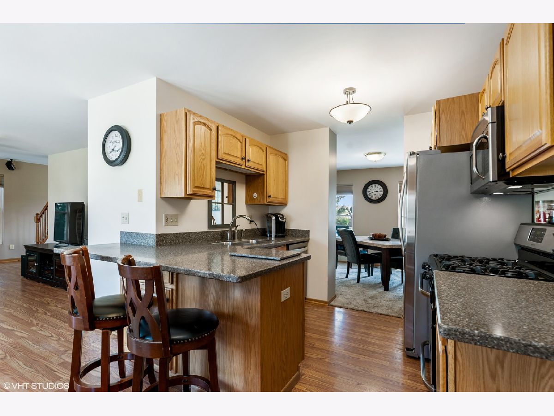
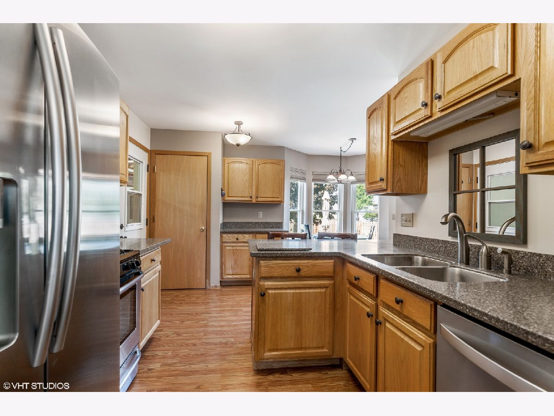
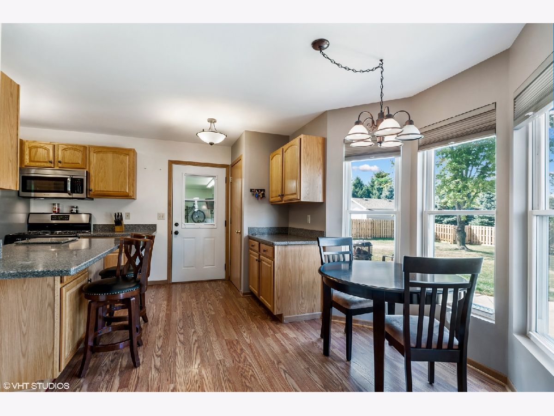
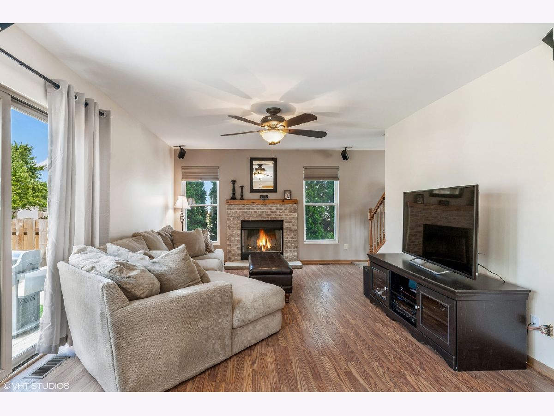
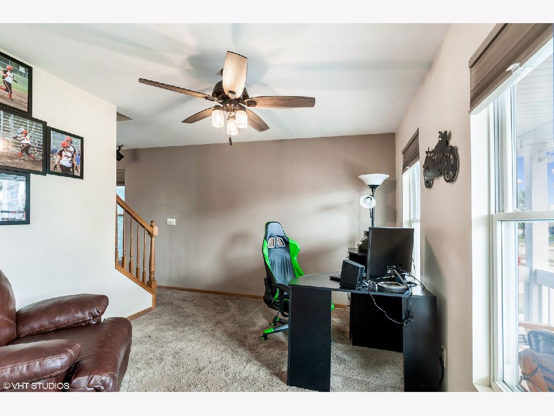
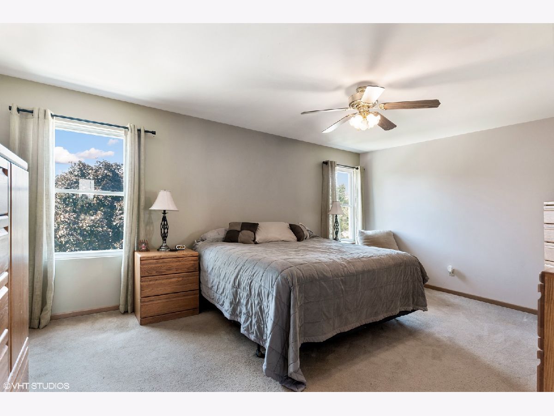
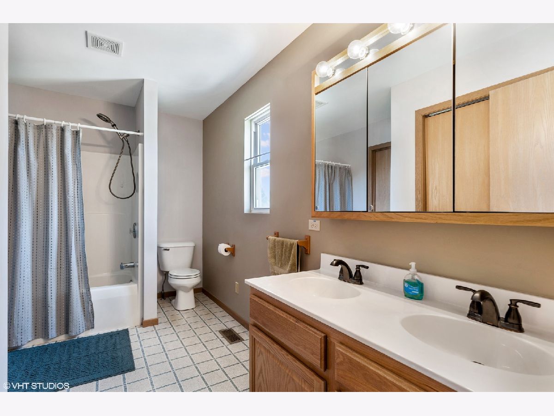
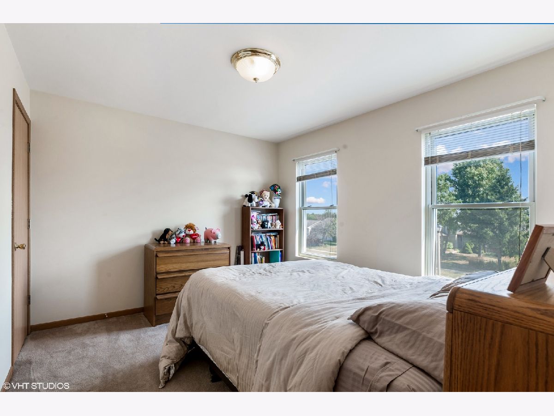
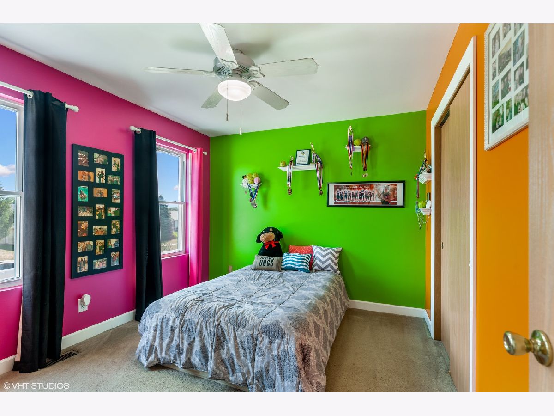
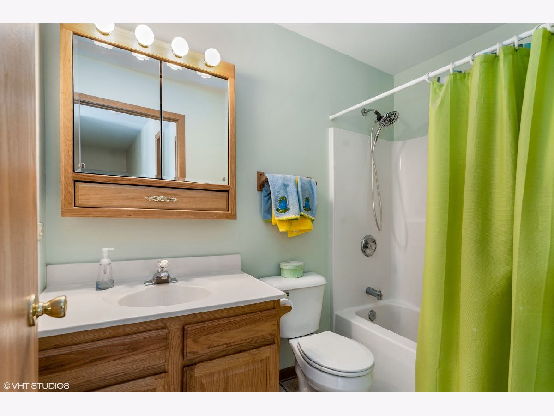
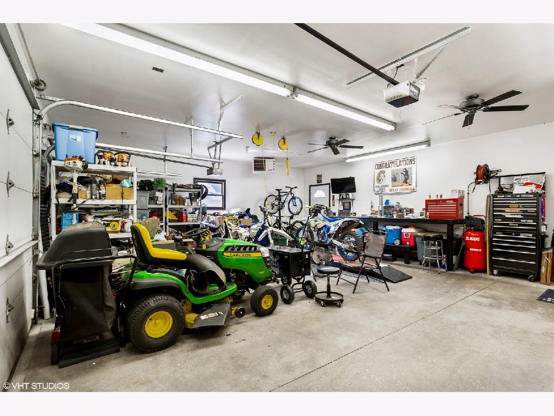
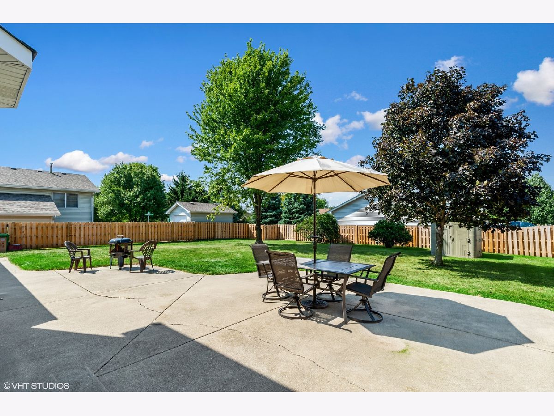
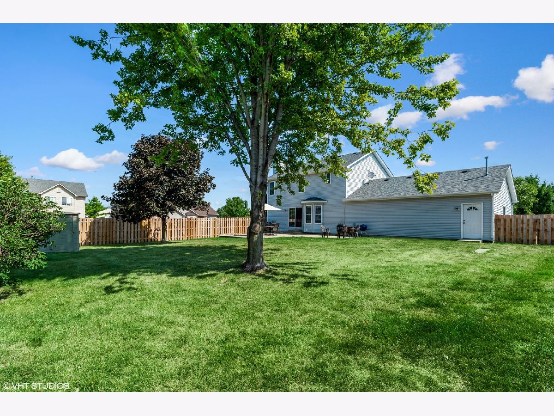
Room Specifics
Total Bedrooms: 3
Bedrooms Above Ground: 3
Bedrooms Below Ground: 0
Dimensions: —
Floor Type: Carpet
Dimensions: —
Floor Type: Carpet
Full Bathrooms: 3
Bathroom Amenities: Double Sink
Bathroom in Basement: 1
Rooms: Eating Area,Foyer
Basement Description: Unfinished,Bathroom Rough-In
Other Specifics
| 3 | |
| Concrete Perimeter | |
| Asphalt | |
| Patio, Porch, Storms/Screens | |
| Corner Lot,Fenced Yard,Sidewalks,Streetlights | |
| 66X36X137X137 | |
| Pull Down Stair,Unfinished | |
| Full | |
| Wood Laminate Floors, Walk-In Closet(s), Some Carpeting, Drapes/Blinds, Separate Dining Room | |
| Range, Microwave, Dishwasher, Refrigerator, Washer, Dryer, Disposal | |
| Not in DB | |
| Park, Lake, Curbs, Sidewalks, Street Lights, Street Paved | |
| — | |
| — | |
| Wood Burning, Gas Starter |
Tax History
| Year | Property Taxes |
|---|---|
| 2007 | $4,969 |
| 2020 | $6,513 |
Contact Agent
Nearby Similar Homes
Nearby Sold Comparables
Contact Agent
Listing Provided By
Baird & Warner



