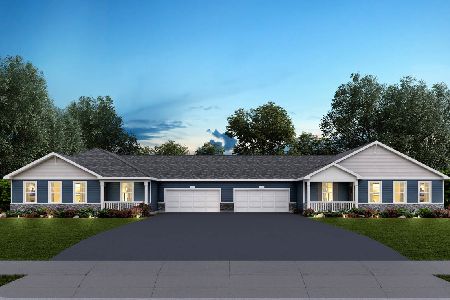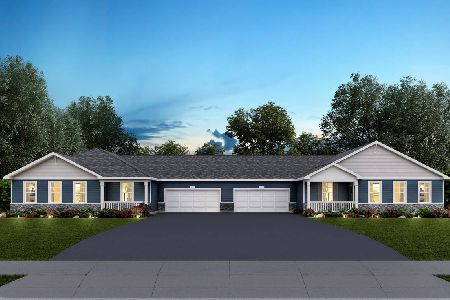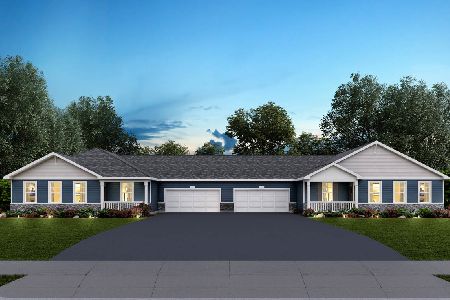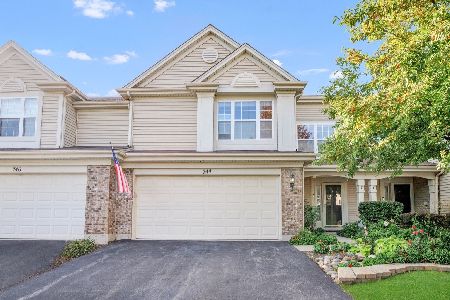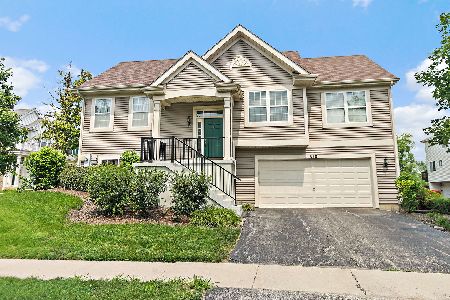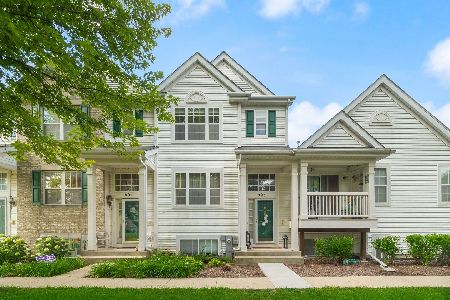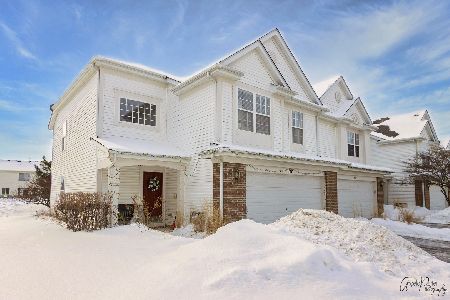621 Yorkshire Lane, Pingree Grove, Illinois 60140
$155,000
|
Sold
|
|
| Status: | Closed |
| Sqft: | 1,757 |
| Cost/Sqft: | $94 |
| Beds: | 3 |
| Baths: | 3 |
| Year Built: | 2007 |
| Property Taxes: | $4,625 |
| Days On Market: | 3448 |
| Lot Size: | 0,00 |
Description
STUNNING! THIS END UNIT TOWNHOME HAS IT ALL! LOCATED IN A COMMUNITY THAT INCLUDES WALKING & BIKE TRAILS, FITNESS CENTER, CLUBHOUSE, PARKS, LAKES, POOLS & CHARTER SCHOOL.FHA APPROVED TOWNHOUSE IN CAMBRIDGE LAKES. THIS CARLYLE MODEL FEATURES 3 BEDROOMS, 2.5 BATHROOMS, SPACIOUS LOFT,NNEW CARPETS, LAMINATE FLOORS, NEW PAINT, 42" CABINETS, NEW STAINLESS APPLIANCES AND MANY MORE! MOVE IN-READY! SUPER BRIGHT OPEN FLOOR PLAN! HURRY! THIS ONE WILL NOT LAST!
Property Specifics
| Condos/Townhomes | |
| 2 | |
| — | |
| 2007 | |
| None | |
| CARLYLE | |
| No | |
| — |
| Kane | |
| Cambridge Lakes | |
| 140 / Monthly | |
| Insurance,Clubhouse,Exercise Facilities,Pool,Exterior Maintenance,Lawn Care,Snow Removal | |
| Public | |
| Public Sewer | |
| 09204094 | |
| 0228330028 |
Nearby Schools
| NAME: | DISTRICT: | DISTANCE: | |
|---|---|---|---|
|
Grade School
Gary Wright Elementary School |
300 | — | |
|
Middle School
Hampshire Middle School |
300 | Not in DB | |
|
High School
Hampshire High School |
300 | Not in DB | |
Property History
| DATE: | EVENT: | PRICE: | SOURCE: |
|---|---|---|---|
| 26 Dec, 2013 | Sold | $126,000 | MRED MLS |
| 18 Nov, 2013 | Under contract | $125,900 | MRED MLS |
| — | Last price change | $139,900 | MRED MLS |
| 11 Sep, 2013 | Listed for sale | $139,900 | MRED MLS |
| 29 Jul, 2016 | Sold | $155,000 | MRED MLS |
| 10 Jun, 2016 | Under contract | $166,000 | MRED MLS |
| — | Last price change | $176,900 | MRED MLS |
| 22 Apr, 2016 | Listed for sale | $176,900 | MRED MLS |
| 30 Mar, 2021 | Sold | $212,000 | MRED MLS |
| 18 Feb, 2021 | Under contract | $210,000 | MRED MLS |
| 15 Feb, 2021 | Listed for sale | $210,000 | MRED MLS |
| 5 Oct, 2022 | Sold | $258,000 | MRED MLS |
| 6 Sep, 2022 | Under contract | $249,900 | MRED MLS |
| 1 Sep, 2022 | Listed for sale | $249,900 | MRED MLS |
Room Specifics
Total Bedrooms: 3
Bedrooms Above Ground: 3
Bedrooms Below Ground: 0
Dimensions: —
Floor Type: Carpet
Dimensions: —
Floor Type: Carpet
Full Bathrooms: 3
Bathroom Amenities: Separate Shower,Double Sink,Soaking Tub
Bathroom in Basement: 0
Rooms: Loft
Basement Description: None
Other Specifics
| 2 | |
| — | |
| Asphalt | |
| End Unit | |
| — | |
| 50X110 | |
| — | |
| Full | |
| Vaulted/Cathedral Ceilings, Wood Laminate Floors | |
| Range, Dishwasher, Refrigerator, Washer, Dryer, Disposal | |
| Not in DB | |
| — | |
| — | |
| Bike Room/Bike Trails, Exercise Room, Health Club, Park, Party Room, Pool | |
| — |
Tax History
| Year | Property Taxes |
|---|---|
| 2013 | $5,317 |
| 2016 | $4,625 |
| 2021 | $5,137 |
| 2022 | $5,353 |
Contact Agent
Nearby Similar Homes
Nearby Sold Comparables
Contact Agent
Listing Provided By
Buy It Inc

