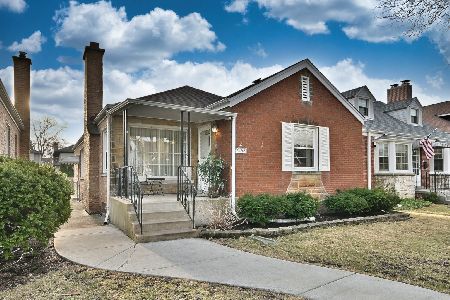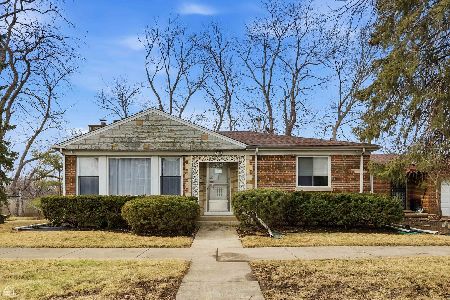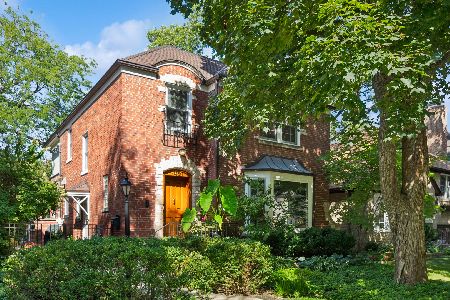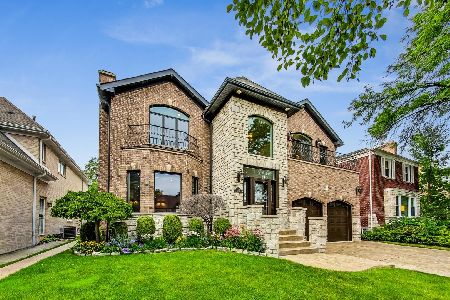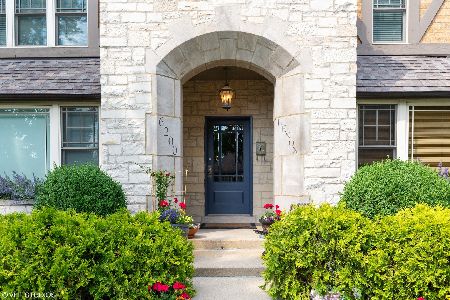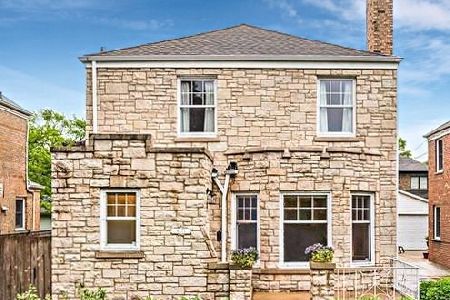6210 Lenox Avenue, Forest Glen, Chicago, Illinois 60646
$799,000
|
Sold
|
|
| Status: | Closed |
| Sqft: | 4,266 |
| Cost/Sqft: | $187 |
| Beds: | 5 |
| Baths: | 6 |
| Year Built: | 1999 |
| Property Taxes: | $19,274 |
| Days On Market: | 1924 |
| Lot Size: | 0,19 |
Description
Magnificently laid-out home in the perfect Edgebrook location. This home was built on a huge 65 x 124 ft lot with the highest level of materials and attention to detail. The floorplan is perfect! Enter into the dramatic foyer featuring a curved staircase. From there you have access to the formal living and dining rooms. The kitchen is huge and has a breakfast area that shares a wet bar with the dining room. The great room is the heart of the house with dramatic 18 ft ceilings, view of the second floor catwalk and a wood-burning fireplace. The first floor also features an office and bedroom with en-suite bath. The second level features 4 more bedrooms including another with en-suite bath, and additional full bath, and an expansive primary suite with a huge 20 x 15 changing room. The primary bath features dual sinks, whirlpool tub, and separate shower. The walk out lower level is fantastic for entertaining with a lovely bar, another fireplace, a huge rec room, an additional bedroom, full bath, and storage. There is no shortage of parking with an attached two car garage as well as a side driveway leading to a detached two car garage. The half circle driveway in front is very convenient as well. The private backyard has a nice patio and yard w/ sprinkler system. Great location close to the Metra, Edens, forest preserve, and award winning schools!
Property Specifics
| Single Family | |
| — | |
| — | |
| 1999 | |
| Full | |
| — | |
| No | |
| 0.19 |
| Cook | |
| — | |
| 0 / Not Applicable | |
| None | |
| Public | |
| Public Sewer | |
| 10939966 | |
| 13042080380000 |
Property History
| DATE: | EVENT: | PRICE: | SOURCE: |
|---|---|---|---|
| 5 Feb, 2021 | Sold | $799,000 | MRED MLS |
| 1 Jan, 2021 | Under contract | $799,000 | MRED MLS |
| 23 Nov, 2020 | Listed for sale | $799,000 | MRED MLS |
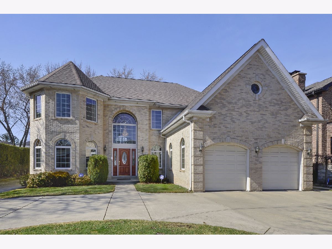
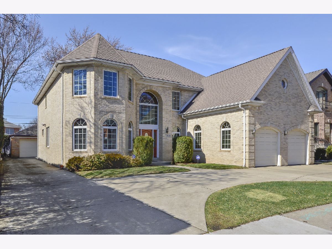
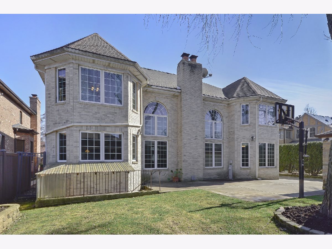
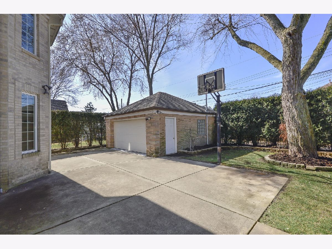
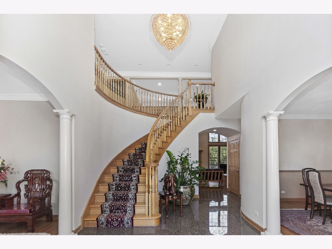
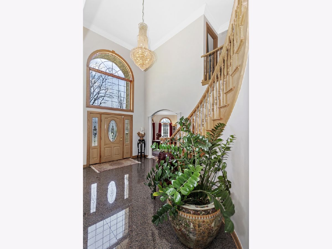
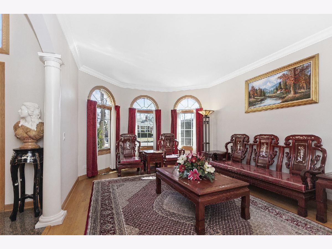
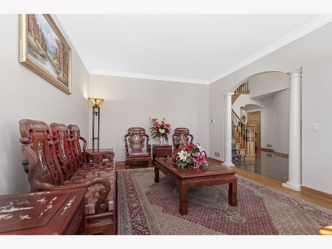
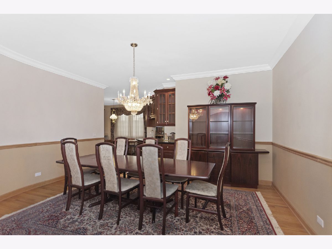
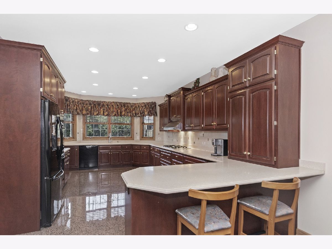
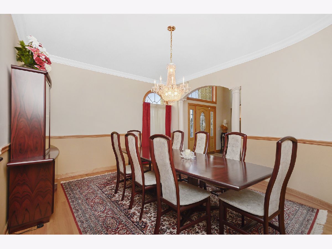
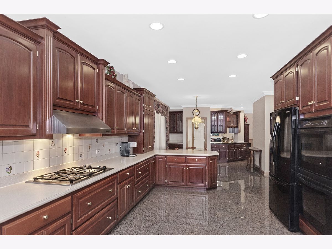
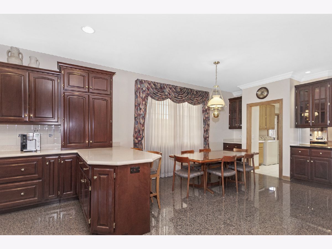
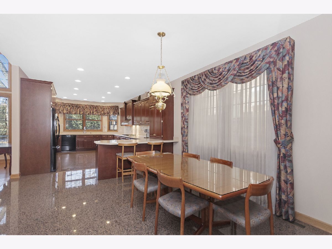
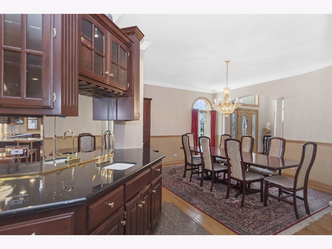
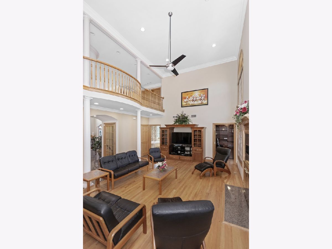
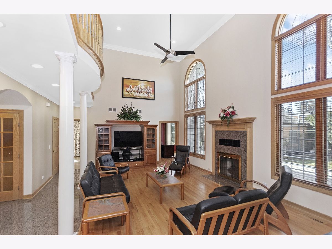
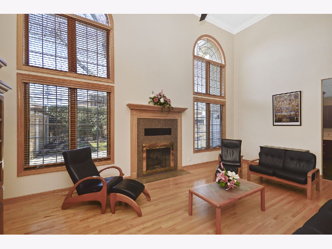
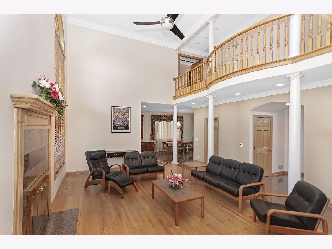
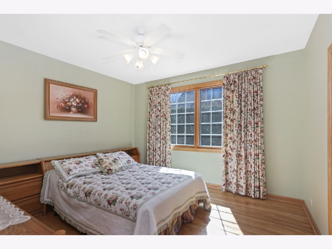
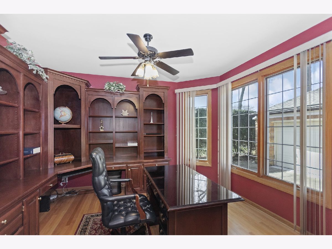
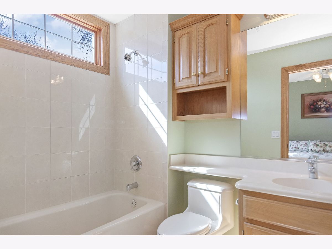
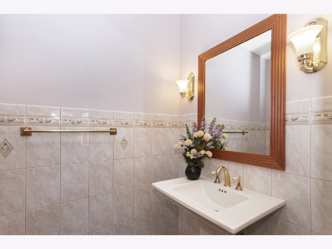
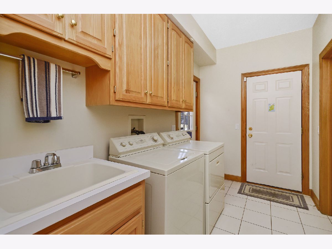
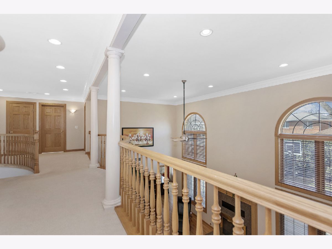
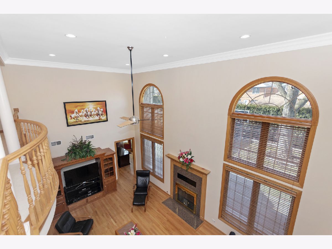
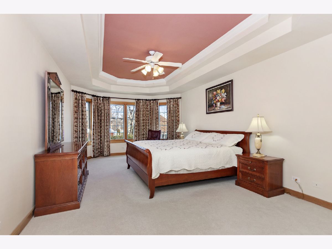
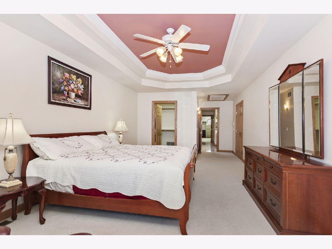
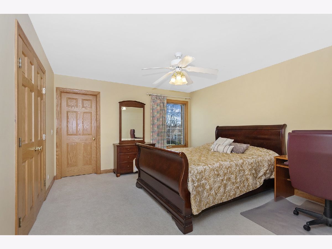
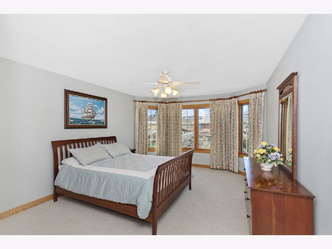
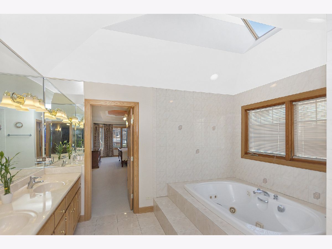
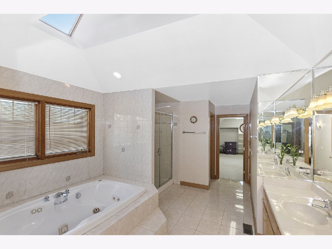
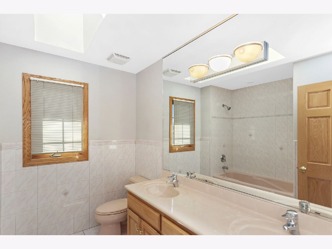
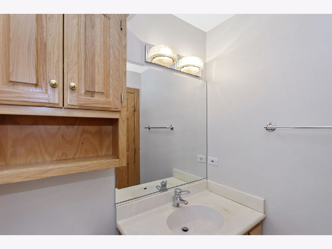
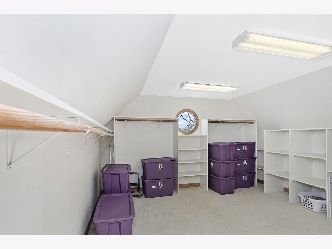
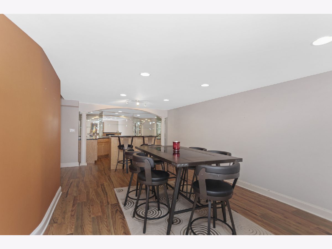
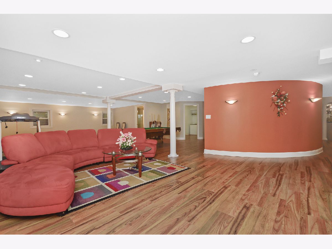
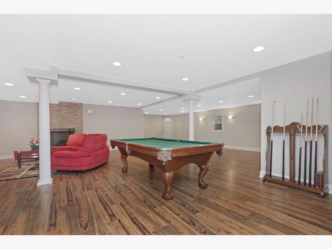
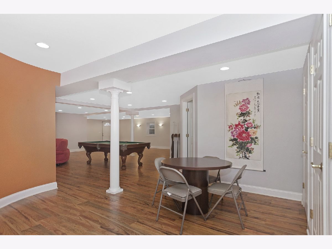
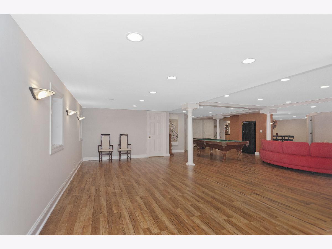
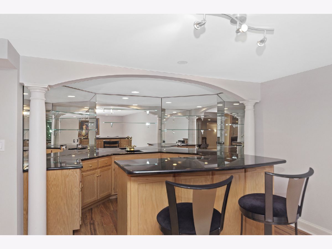
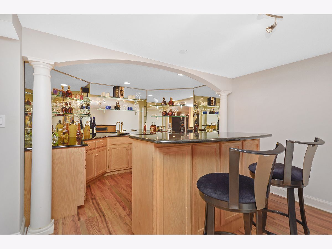
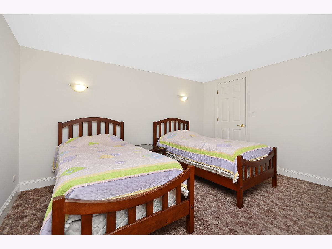
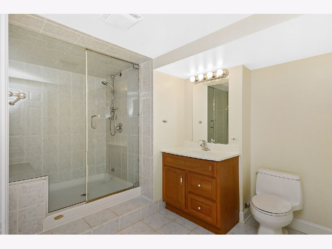
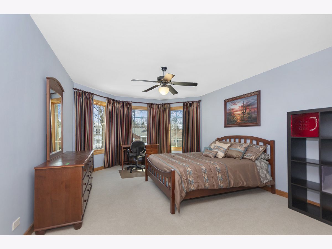
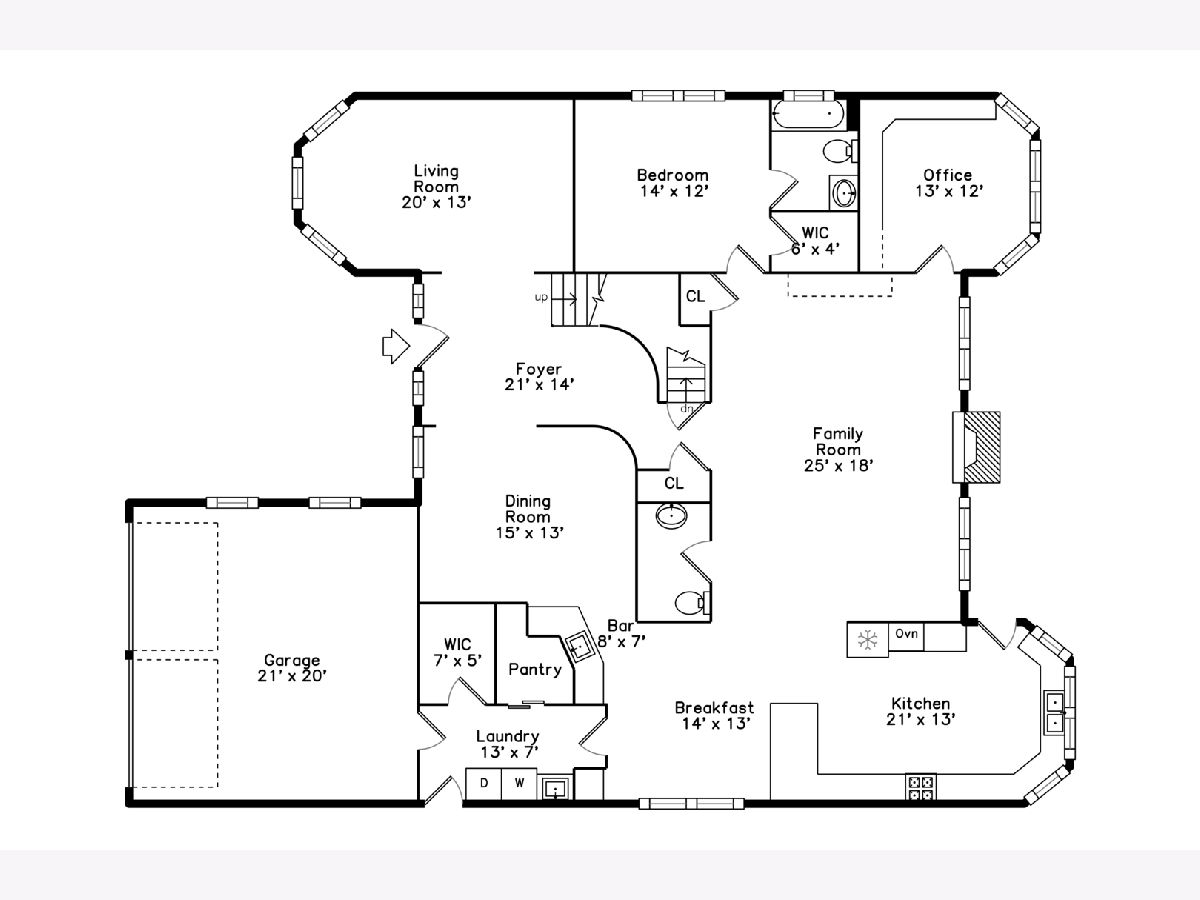
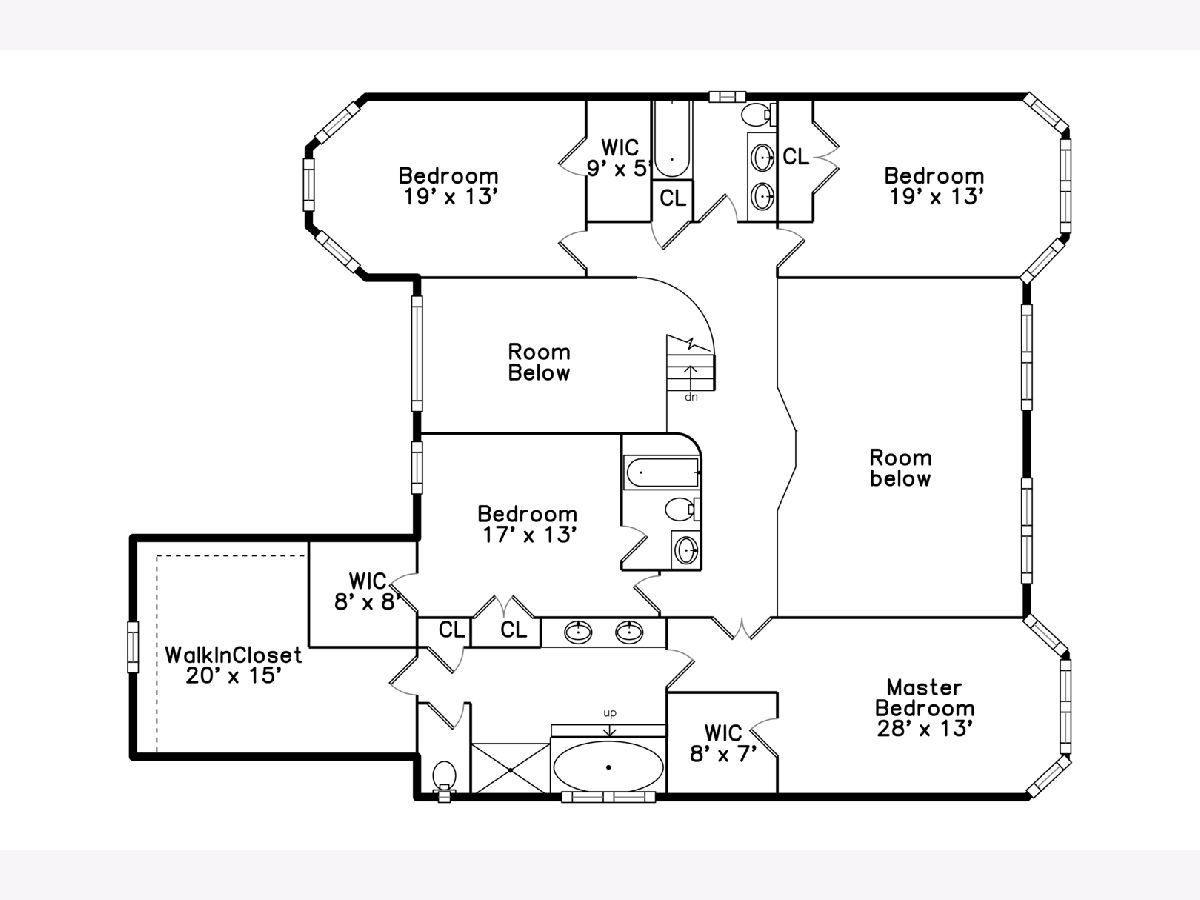
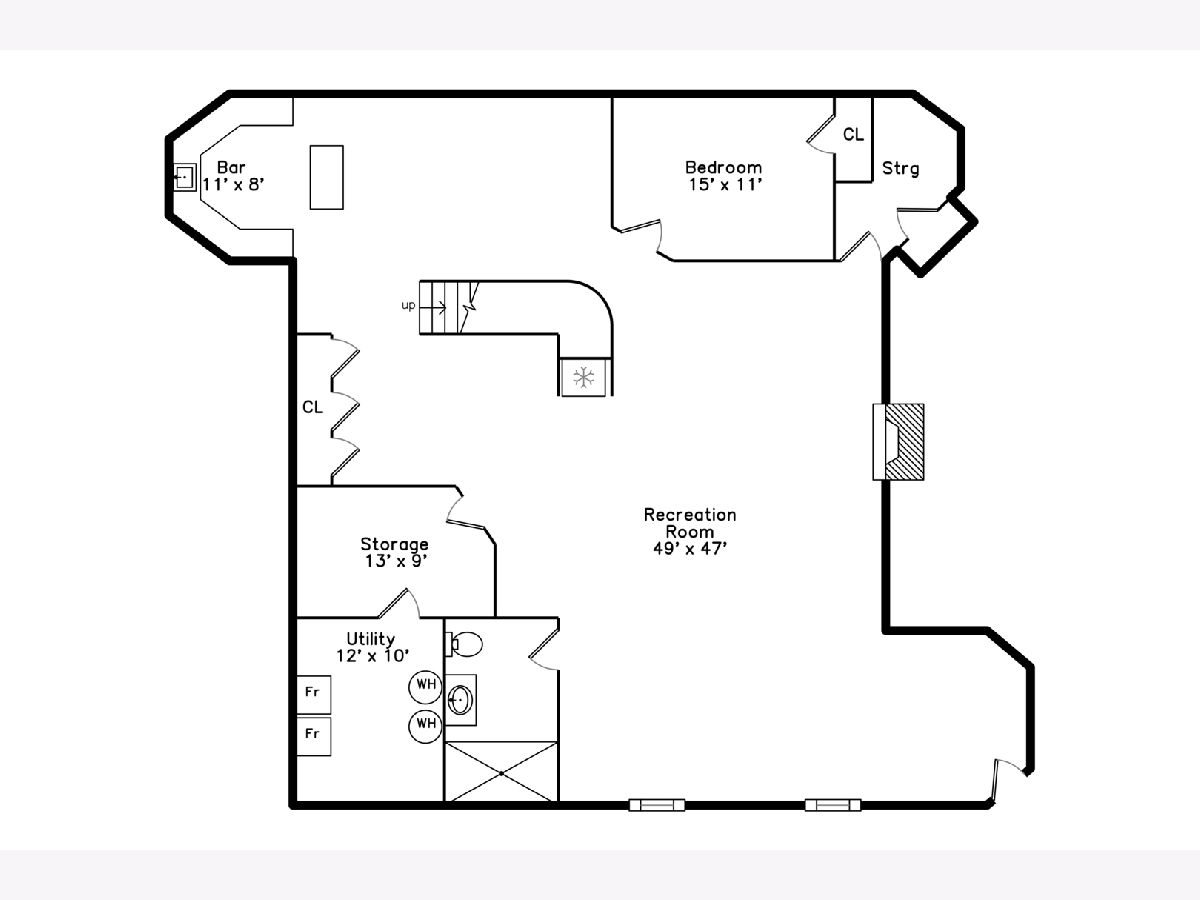
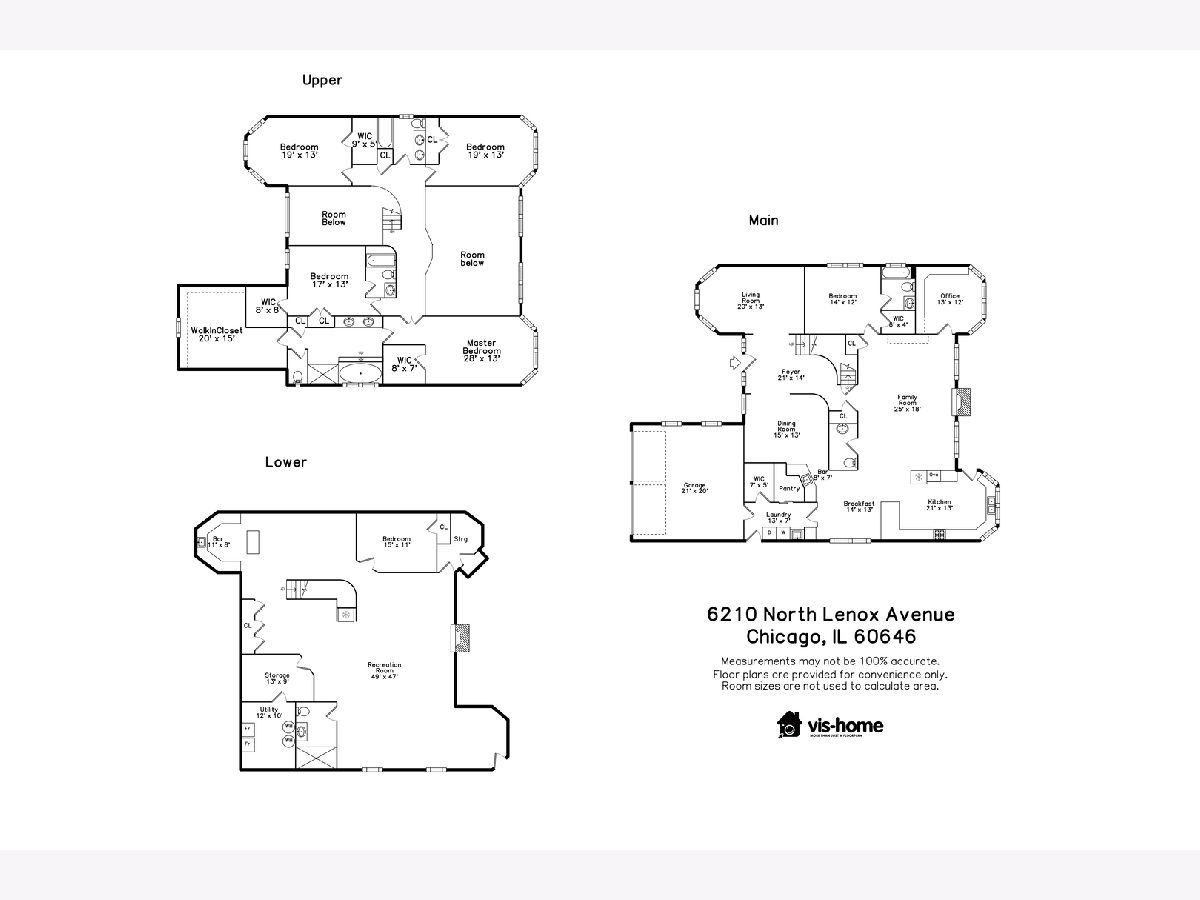
Room Specifics
Total Bedrooms: 6
Bedrooms Above Ground: 5
Bedrooms Below Ground: 1
Dimensions: —
Floor Type: Carpet
Dimensions: —
Floor Type: Carpet
Dimensions: —
Floor Type: Carpet
Dimensions: —
Floor Type: —
Dimensions: —
Floor Type: —
Full Bathrooms: 6
Bathroom Amenities: Whirlpool,Separate Shower,Steam Shower,Double Sink
Bathroom in Basement: 1
Rooms: Bedroom 5,Bedroom 6,Recreation Room,Storage,Breakfast Room,Office,Foyer,Walk In Closet
Basement Description: Finished,Exterior Access
Other Specifics
| 4 | |
| — | |
| Circular,Side Drive | |
| Patio | |
| — | |
| 65 X 124 | |
| — | |
| Full | |
| Vaulted/Cathedral Ceilings, Bar-Wet, Hardwood Floors, First Floor Bedroom | |
| Range, Refrigerator, Washer, Dryer | |
| Not in DB | |
| — | |
| — | |
| — | |
| Gas Log |
Tax History
| Year | Property Taxes |
|---|---|
| 2021 | $19,274 |
Contact Agent
Nearby Similar Homes
Nearby Sold Comparables
Contact Agent
Listing Provided By
Dream Town Realty


