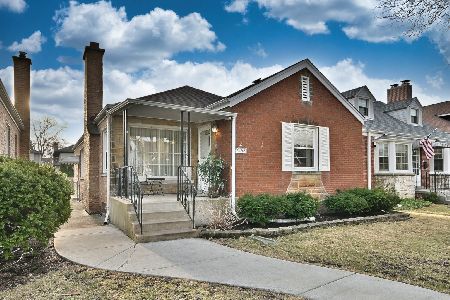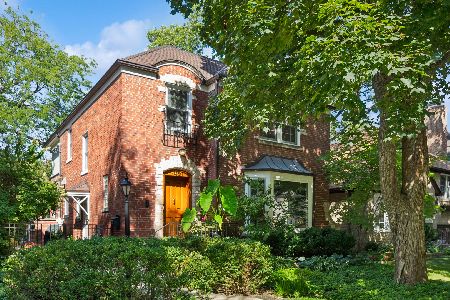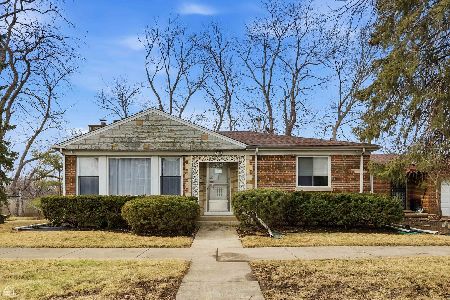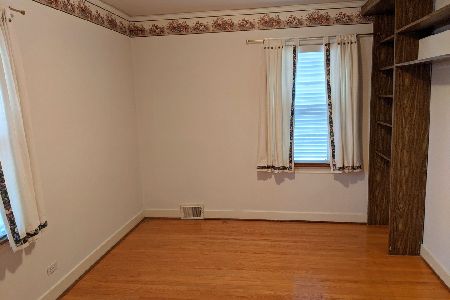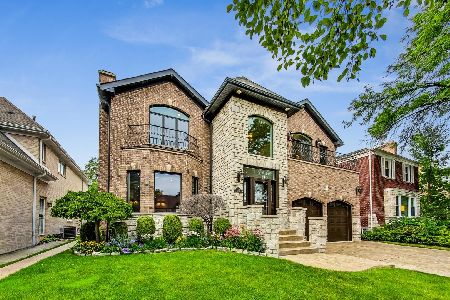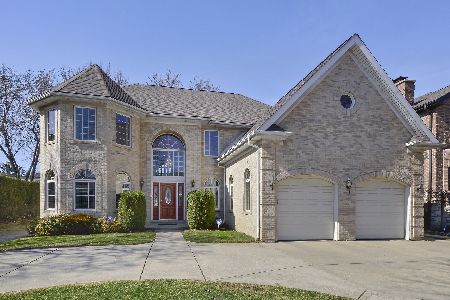6271 Leona Avenue, Forest Glen, Chicago, Illinois 60646
$602,000
|
Sold
|
|
| Status: | Closed |
| Sqft: | 3,575 |
| Cost/Sqft: | $176 |
| Beds: | 3 |
| Baths: | 4 |
| Year Built: | 1943 |
| Property Taxes: | $10,662 |
| Days On Market: | 2086 |
| Lot Size: | 0,10 |
Description
All the space you desire awaits in this expanded Edgebrook Georgian beauty. Come and see how the original charm of the living room and formal dining room flow seamlessly into the large family room and kitchen added in 2007. The extra eating area adjacent to the family room and kitchen, with a ton of counters, makes a perfect space for entertaining friends and family. Exit the large sliding glass door to even more fun or relaxation on the patio in the fenced-in back yard. Need more space? You'll find that in the finished basement featuring another family room with a second fireplace, full bath, utility room, plus a huge bonus room with an egress window if you desire a 4th bedroom. If that bedroom isn't needed it would make a great home office/work area or perhaps a home theatre. When it's time to rest, the 3 bedrooms upstairs await. Featuring a huge master bedroom with en suite bath, walk-in closet, and an elevated ceiling. The third bedroom is very ample but the second bedroom rivals most master bedrooms. Off-street parking in the driveway. Plenty of yard space. Once you do decide to get out, you will find that there are nearby; expressways, Metra, CTA, forest preserves, bike trails, golf courses, shopping, and restaurants plus so much more. Great places to go to and a wonderful place to come home. Come and see it! *Broker is related to sellers*
Property Specifics
| Single Family | |
| — | |
| — | |
| 1943 | |
| Full | |
| — | |
| No | |
| 0.1 |
| Cook | |
| — | |
| — / Not Applicable | |
| None | |
| Lake Michigan | |
| Public Sewer | |
| 10748454 | |
| 13042080100000 |
Nearby Schools
| NAME: | DISTRICT: | DISTANCE: | |
|---|---|---|---|
|
Grade School
Edgebrook Elementary School |
299 | — | |
|
High School
Taft High School |
299 | Not in DB | |
Property History
| DATE: | EVENT: | PRICE: | SOURCE: |
|---|---|---|---|
| 7 Dec, 2020 | Sold | $602,000 | MRED MLS |
| 7 Nov, 2020 | Under contract | $629,900 | MRED MLS |
| — | Last price change | $639,900 | MRED MLS |
| 14 Jun, 2020 | Listed for sale | $675,000 | MRED MLS |
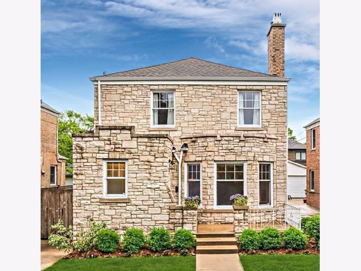
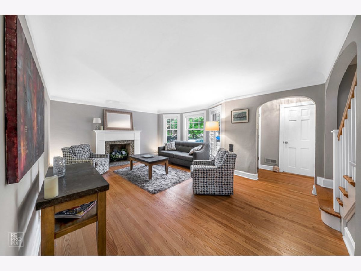
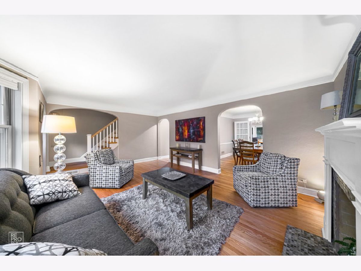
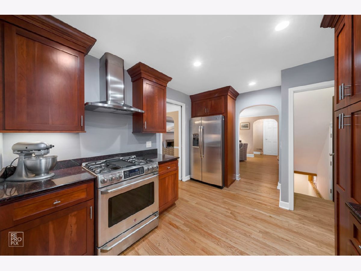
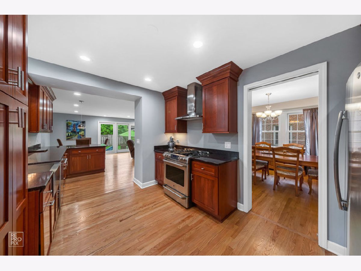
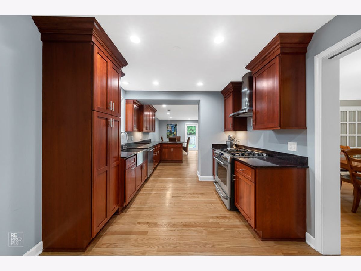
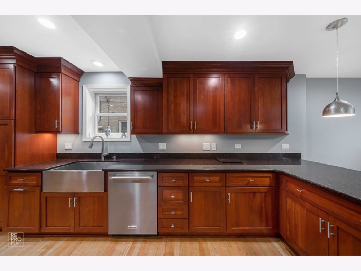
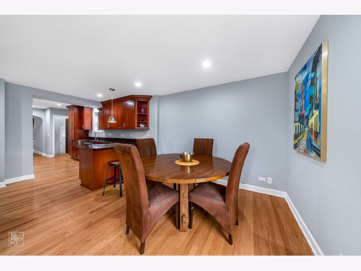
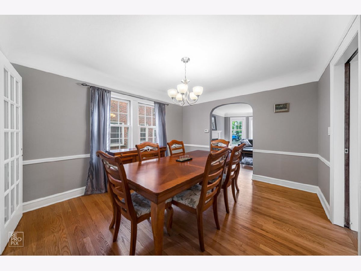
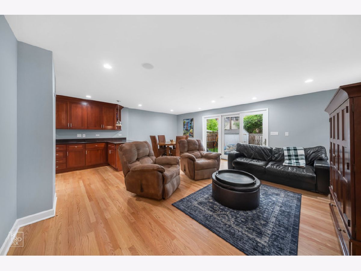
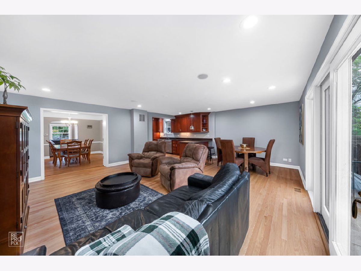
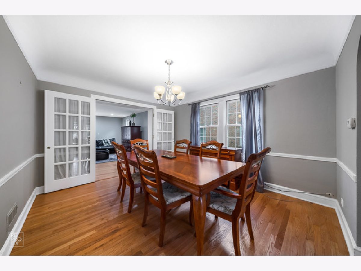
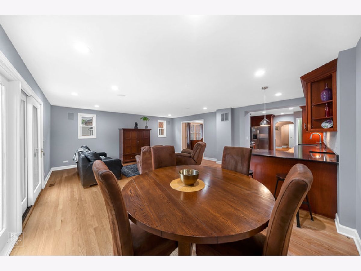
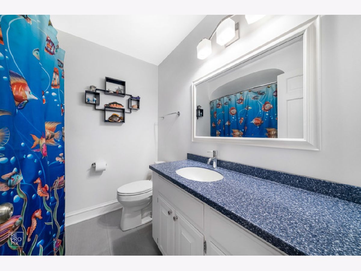
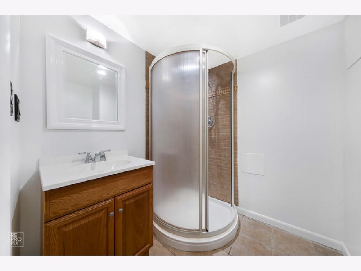
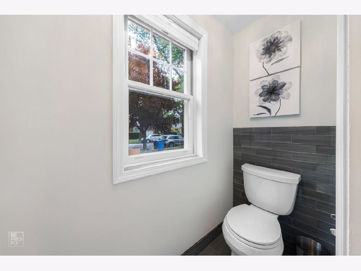
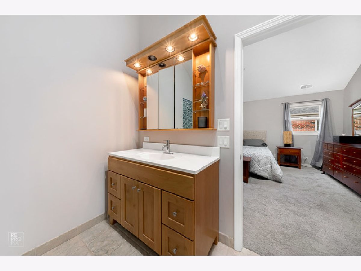
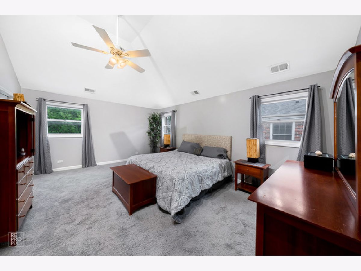
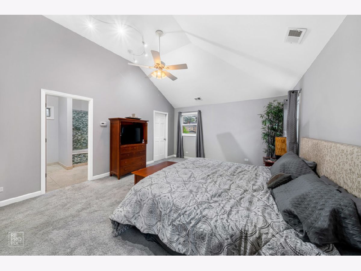
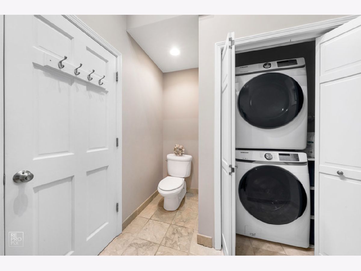
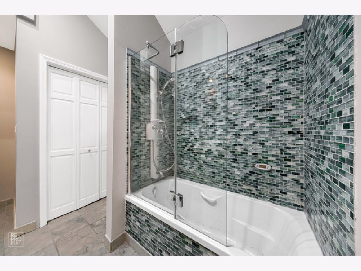
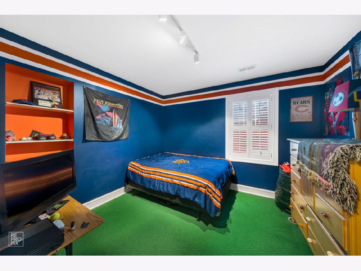
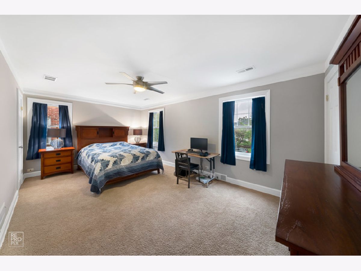
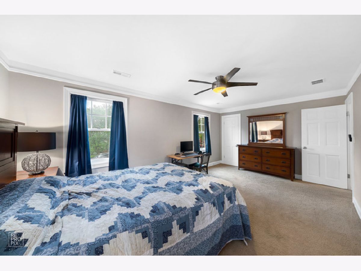
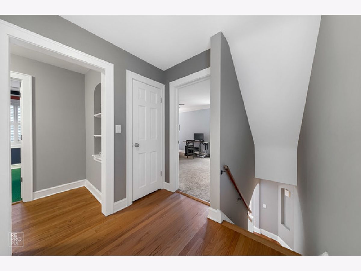
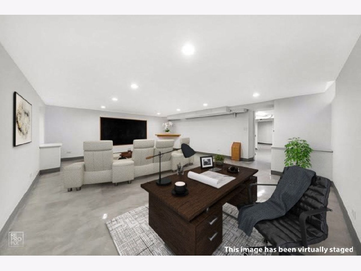
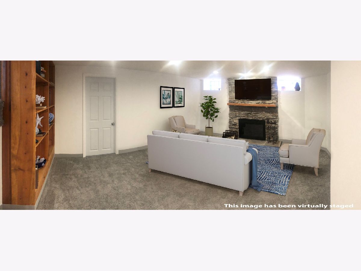
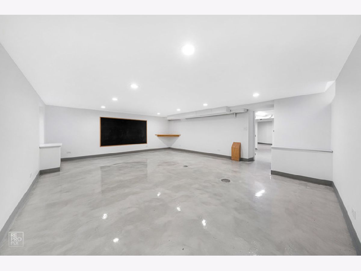
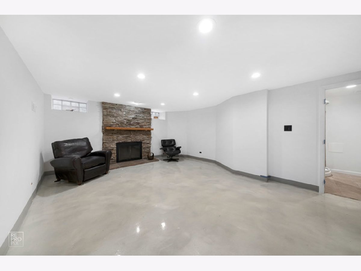
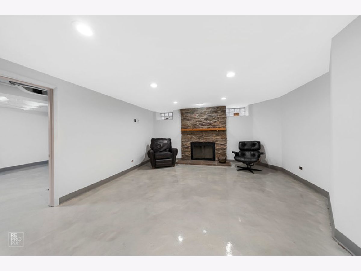
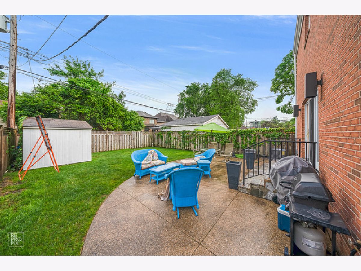
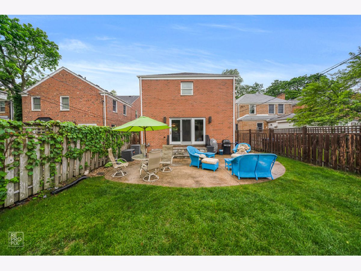
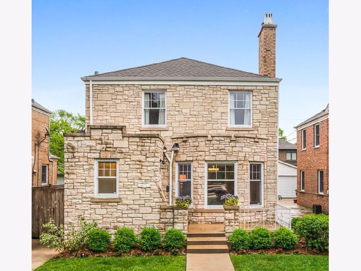
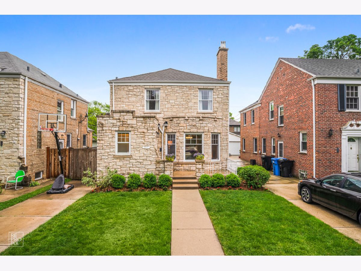
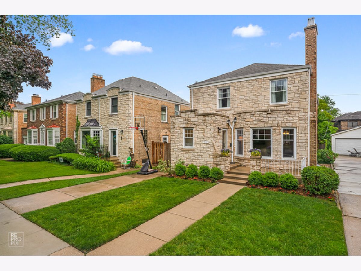
Room Specifics
Total Bedrooms: 4
Bedrooms Above Ground: 3
Bedrooms Below Ground: 1
Dimensions: —
Floor Type: Carpet
Dimensions: —
Floor Type: Carpet
Dimensions: —
Floor Type: Other
Full Bathrooms: 4
Bathroom Amenities: —
Bathroom in Basement: 1
Rooms: Eating Area,Walk In Closet,Family Room,Utility Room-Lower Level
Basement Description: Finished,Egress Window
Other Specifics
| — | |
| Concrete Perimeter | |
| Concrete | |
| Patio, Porch | |
| — | |
| 35X124.6 | |
| — | |
| Full | |
| Vaulted/Cathedral Ceilings, Hardwood Floors, Second Floor Laundry, Walk-In Closet(s) | |
| — | |
| Not in DB | |
| — | |
| — | |
| — | |
| Wood Burning |
Tax History
| Year | Property Taxes |
|---|---|
| 2020 | $10,662 |
Contact Agent
Nearby Similar Homes
Nearby Sold Comparables
Contact Agent
Listing Provided By
Vantage Realty


