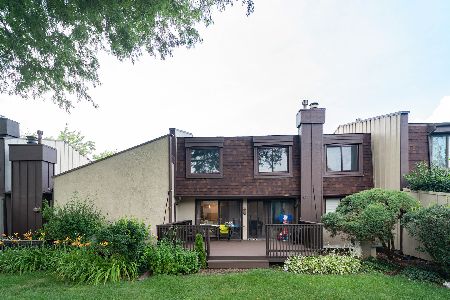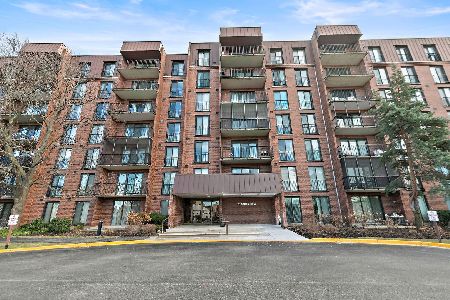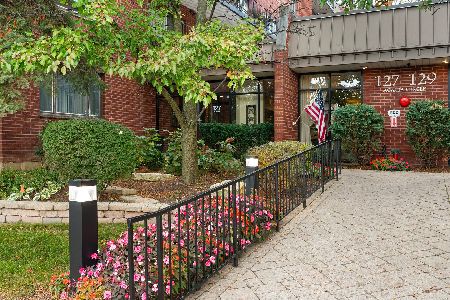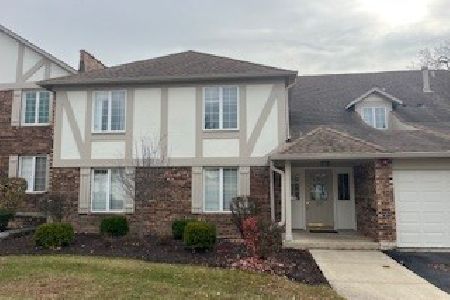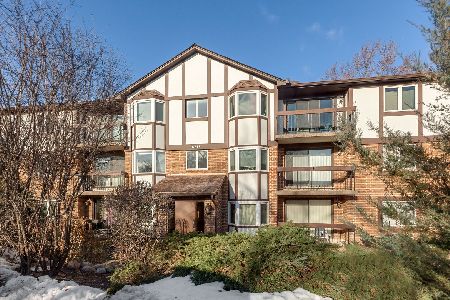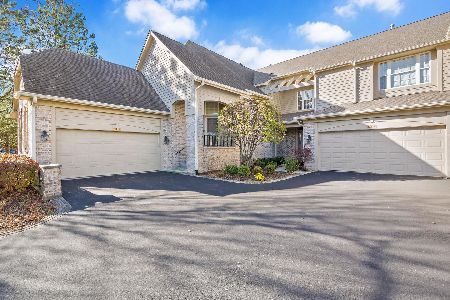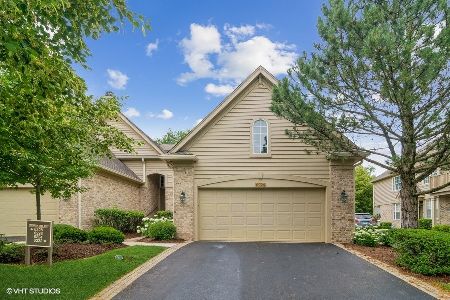6212 Edgebrook Lane, Indian Head Park, Illinois 60525
$385,000
|
Sold
|
|
| Status: | Closed |
| Sqft: | 1,661 |
| Cost/Sqft: | $240 |
| Beds: | 2 |
| Baths: | 3 |
| Year Built: | 1998 |
| Property Taxes: | $7,395 |
| Days On Market: | 1577 |
| Lot Size: | 0,00 |
Description
Rarely available Ashbrook townhome with open floor plan, vaulted ceiling, tons of natural light and amazing space. Foyer entry with guest closet, formal dining room and sun drenched two-story living room with 2-sided gas log fireplace. Cozy first floor family room with western exposure open to the fireplace and breakfast room with sliding glass doors to a private concrete patio. Kitchen features classic wood cabinets with crown finish, stone countertops and mosaic tile backsplash, stainless steel appliances and raised breakfast bar. First floor laundry/mud room with direct access to the two car attached garage with new epoxy finished floor and 11 ft. ceiling for optimal storage. Second floor features two spacious bedrooms, wide plank wood look vinyl flooring, expansive loft overlooking the formal living room and two full bathrooms. Master bedroom with walk-in closet, secondary closet and master bath with soaking tub, double vanity and walk-in shower. Newly finished basement features recreation and play room areas, contemporary focal wall, epoxy finished floors with charcoal matte finish, two egress windows, flat screen tv and storage space. Gas forced air furnace (new 2016). Maintenance free living in desirable Highlands School District and Lyons Township High School District! Easy access to downtown La Grange, Western Springs, Burr Ridge Village Center, expressways and both airports!
Property Specifics
| Condos/Townhomes | |
| 2 | |
| — | |
| 1998 | |
| Full | |
| COVENTRY | |
| No | |
| — |
| Cook | |
| Ashbrook | |
| 340 / Monthly | |
| Insurance,Exterior Maintenance,Scavenger,Snow Removal | |
| Lake Michigan,Public | |
| Public Sewer | |
| 11222923 | |
| 18173110670000 |
Nearby Schools
| NAME: | DISTRICT: | DISTANCE: | |
|---|---|---|---|
|
Grade School
Highlands Elementary School |
106 | — | |
|
Middle School
Highlands Middle School |
106 | Not in DB | |
|
High School
Lyons Twp High School |
204 | Not in DB | |
Property History
| DATE: | EVENT: | PRICE: | SOURCE: |
|---|---|---|---|
| 29 Oct, 2021 | Sold | $385,000 | MRED MLS |
| 30 Sep, 2021 | Under contract | $398,700 | MRED MLS |
| 24 Sep, 2021 | Listed for sale | $398,700 | MRED MLS |
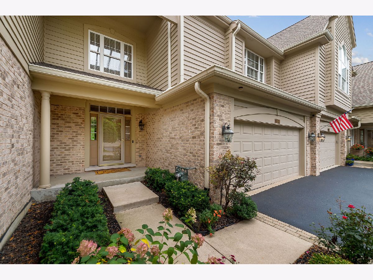
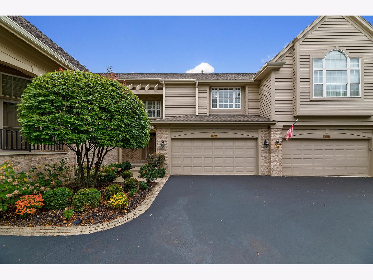
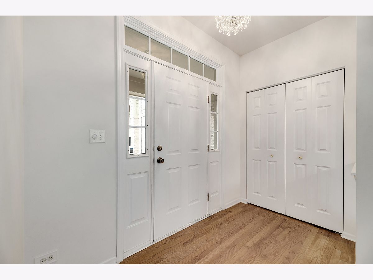
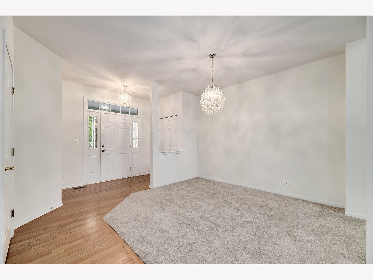
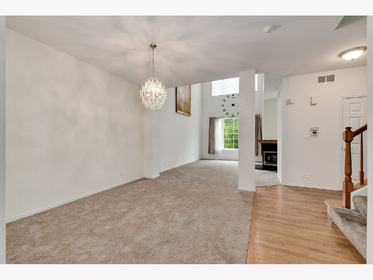
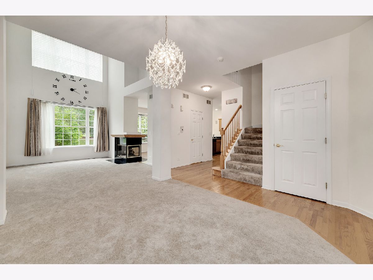
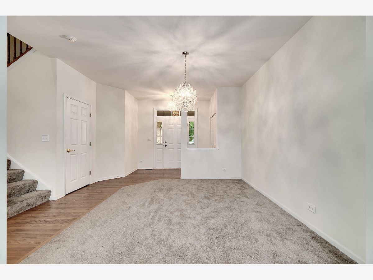
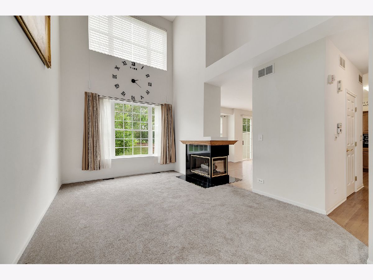
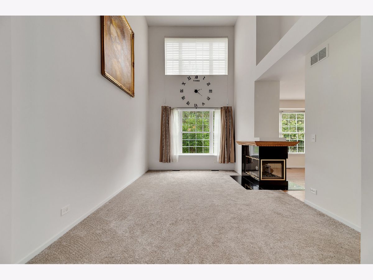
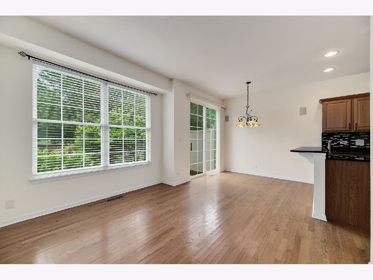
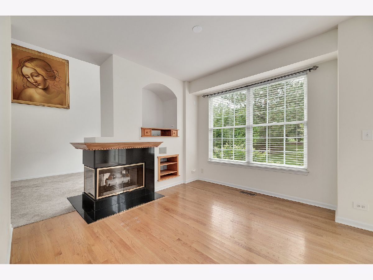
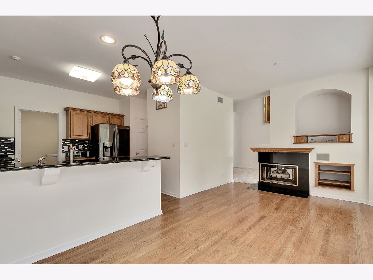
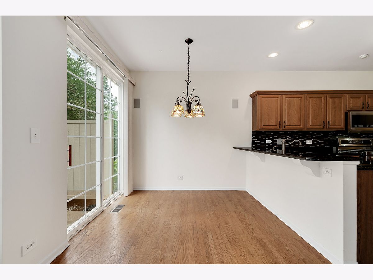
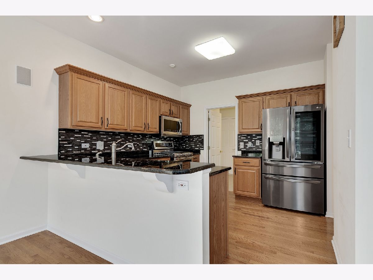
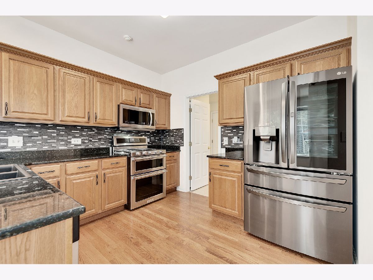
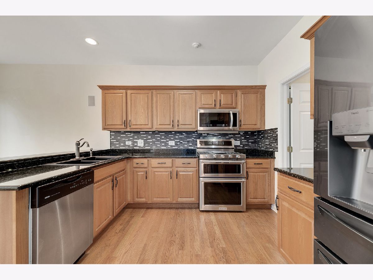
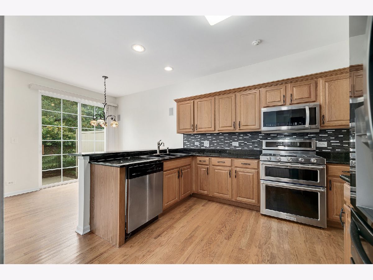
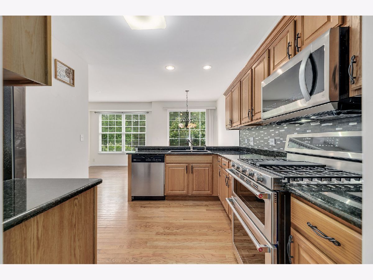
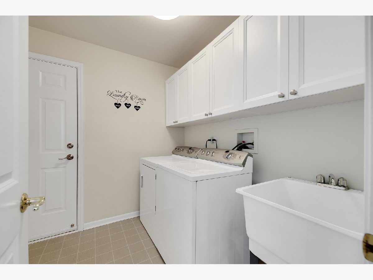
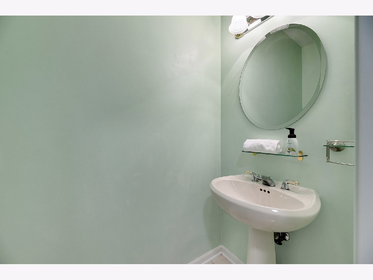
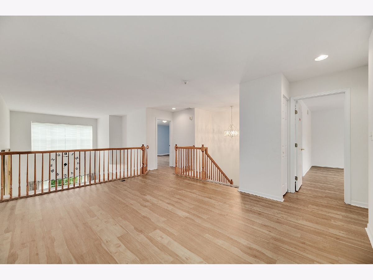
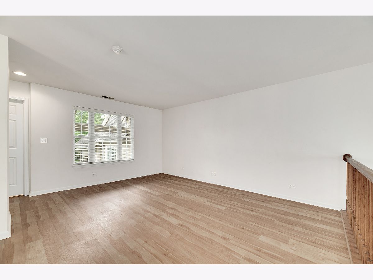
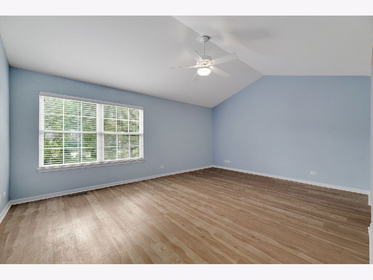
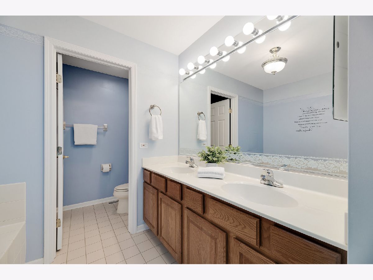
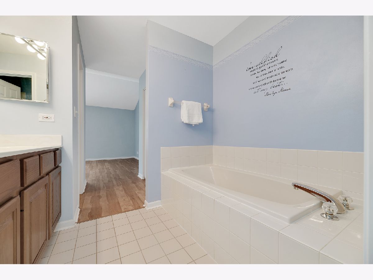
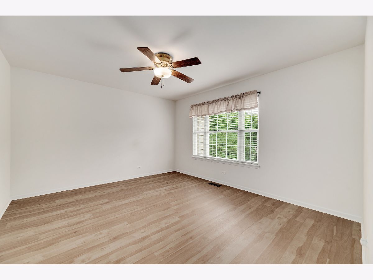
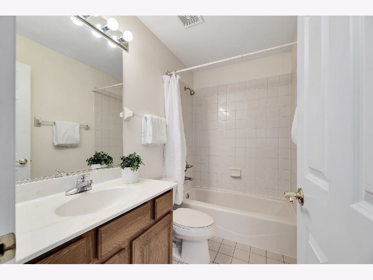
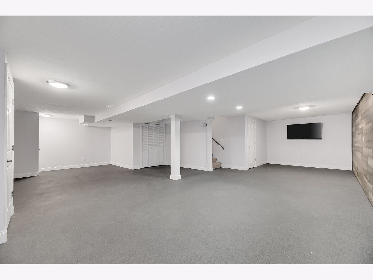
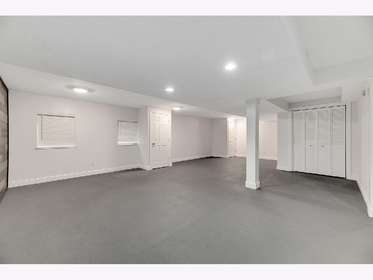
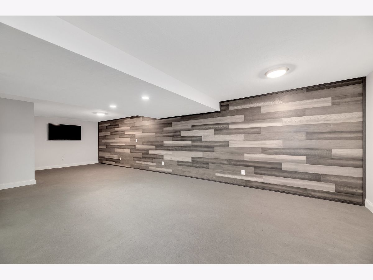
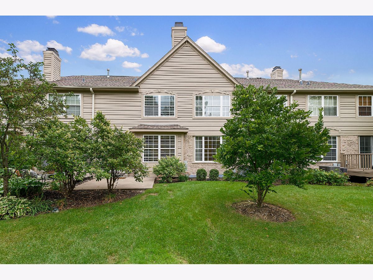
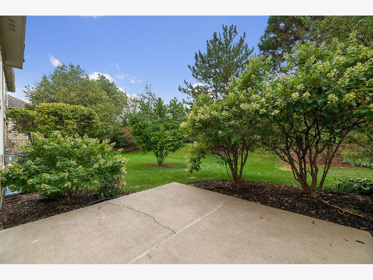
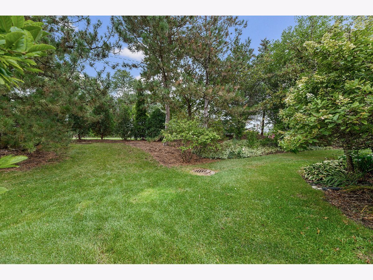
Room Specifics
Total Bedrooms: 2
Bedrooms Above Ground: 2
Bedrooms Below Ground: 0
Dimensions: —
Floor Type: Other
Full Bathrooms: 3
Bathroom Amenities: Separate Shower,Double Sink,Soaking Tub
Bathroom in Basement: 0
Rooms: Foyer,Breakfast Room,Loft,Walk In Closet,Recreation Room,Play Room,Utility Room-Lower Level
Basement Description: Finished,Egress Window,Rec/Family Area,Storage Space
Other Specifics
| 2 | |
| Concrete Perimeter | |
| Asphalt | |
| Patio | |
| Landscaped,Mature Trees | |
| 30.82 X 116.73 X 31.98 X 1 | |
| — | |
| Full | |
| Vaulted/Cathedral Ceilings, Hardwood Floors, First Floor Laundry, Laundry Hook-Up in Unit, Storage, Built-in Features, Walk-In Closet(s), Ceiling - 9 Foot, Some Carpeting, Drapes/Blinds | |
| Range, Microwave, Dishwasher, High End Refrigerator, Washer, Dryer, Disposal, Stainless Steel Appliance(s) | |
| Not in DB | |
| — | |
| — | |
| Park | |
| Double Sided, Gas Log |
Tax History
| Year | Property Taxes |
|---|---|
| 2021 | $7,395 |
Contact Agent
Nearby Similar Homes
Nearby Sold Comparables
Contact Agent
Listing Provided By
Compass

