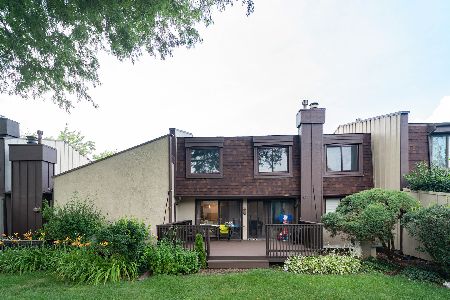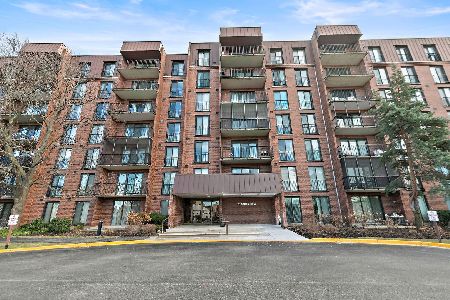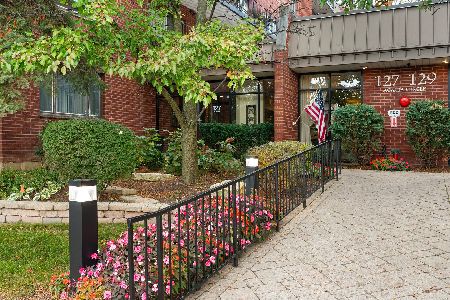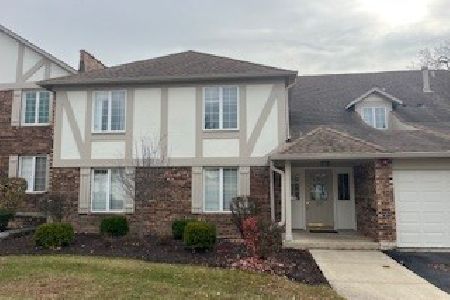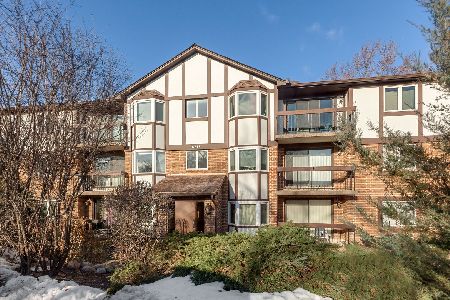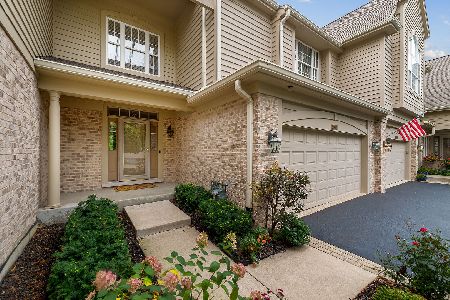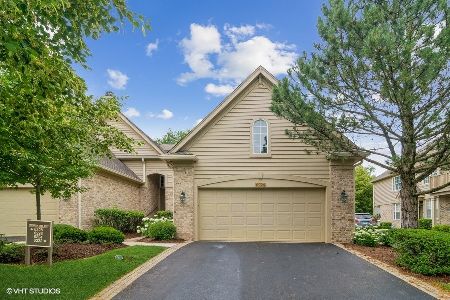6214 Edgebrook Lane, Indian Head Park, Illinois 60525
$412,000
|
Sold
|
|
| Status: | Closed |
| Sqft: | 2,160 |
| Cost/Sqft: | $194 |
| Beds: | 3 |
| Baths: | 3 |
| Year Built: | 1998 |
| Property Taxes: | $8,550 |
| Days On Market: | 1166 |
| Lot Size: | 0,00 |
Description
Sun-drenched second floor ranch with south facing windows in all of the main living space! This unit features a combination living/dining great room with vaulted ceiling - perfect for entertaining. Kitchen with stone countertops and convenient pantry closet open to the breakfast room with access to private balcony with wood composite decking. Adjacent family room with gas fireplace and convenient main floor laundry. Three bedrooms and three full bathrooms - including a primary suite with walk-in closet and private bath with double vanity, soaking tub and separate shower. Third bedroom features a French door entry and can easily be used as a den or office. Full finished basement features rec room with two egress windows, game area and third bathroom. Spacious storage room accessible from the basement landing. Updates include: furnace (Feb 2022), A/C condenser (2016), gas logs (2022), water heater (Nov 2022), Watch Dog sump (appx 3 years old), washer and dryer (2022), living/dining room carpet (2021) and master bedroom carpet (2022). Two car attached garage with new epoxy floor (2022) and workbench. Move right in and start enjoying the glorious natural light throughout!
Property Specifics
| Condos/Townhomes | |
| 1 | |
| — | |
| 1998 | |
| — | |
| BILTMORE (2ND FLOOR RANCH | |
| No | |
| — |
| Cook | |
| Ashbrook | |
| 375 / Monthly | |
| — | |
| — | |
| — | |
| 11665550 | |
| 18173110660000 |
Nearby Schools
| NAME: | DISTRICT: | DISTANCE: | |
|---|---|---|---|
|
Grade School
Highlands Elementary School |
106 | — | |
|
Middle School
Highlands Middle School |
106 | Not in DB | |
|
High School
Lyons Twp High School |
204 | Not in DB | |
Property History
| DATE: | EVENT: | PRICE: | SOURCE: |
|---|---|---|---|
| 12 May, 2014 | Sold | $330,000 | MRED MLS |
| 9 Apr, 2014 | Under contract | $345,000 | MRED MLS |
| 30 Mar, 2014 | Listed for sale | $345,000 | MRED MLS |
| 13 Jul, 2023 | Sold | $412,000 | MRED MLS |
| 18 May, 2023 | Under contract | $419,000 | MRED MLS |
| — | Last price change | $442,000 | MRED MLS |
| 10 Nov, 2022 | Listed for sale | $442,000 | MRED MLS |
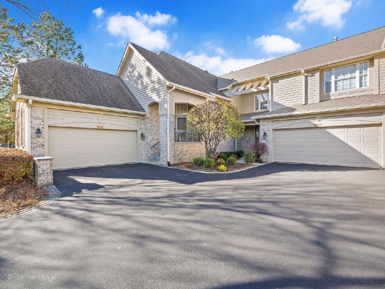
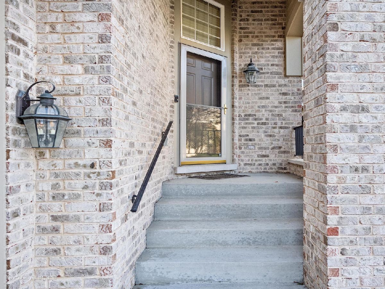
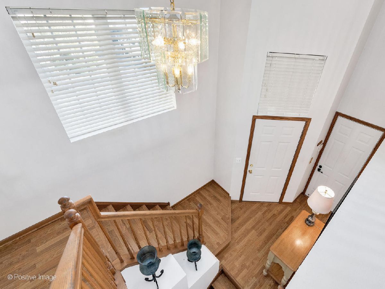
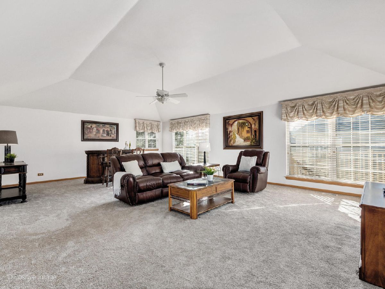
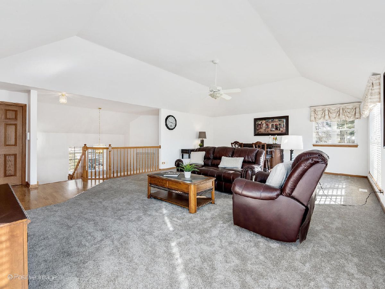
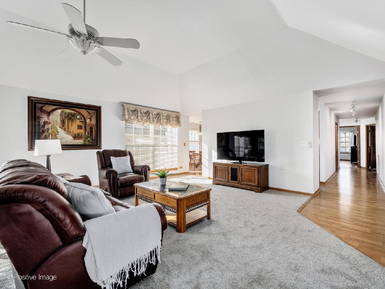
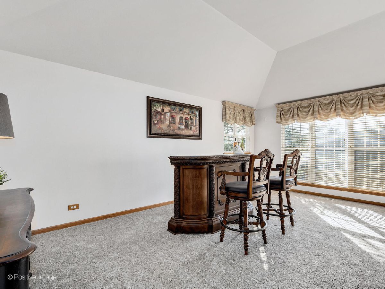
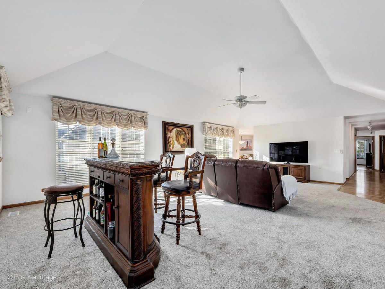
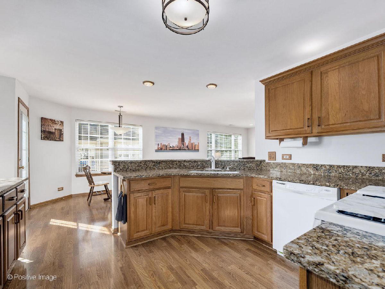
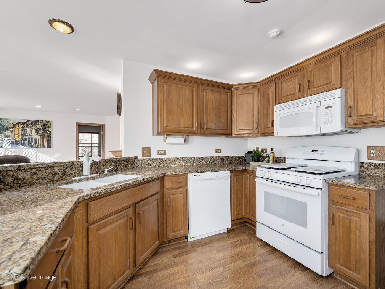
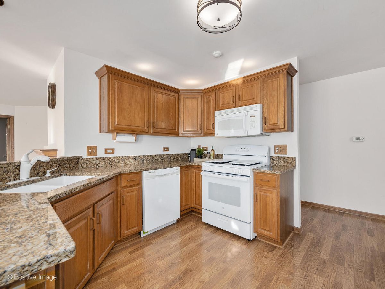
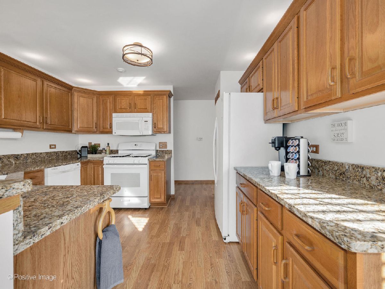
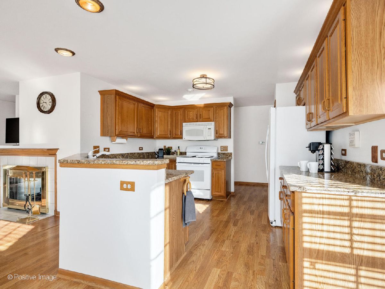
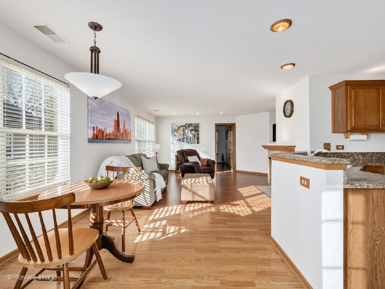
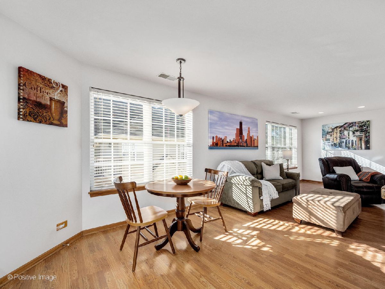
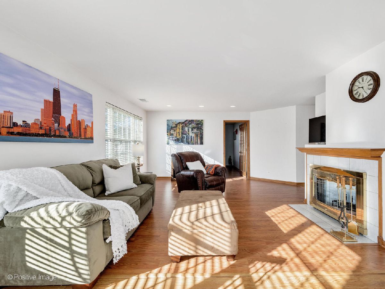
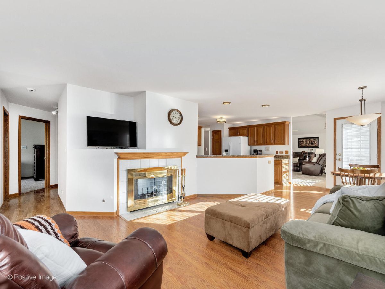
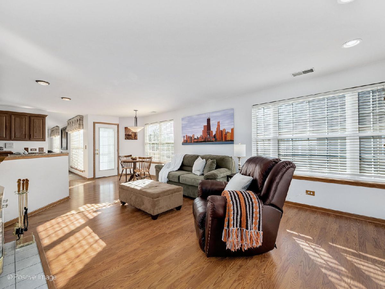
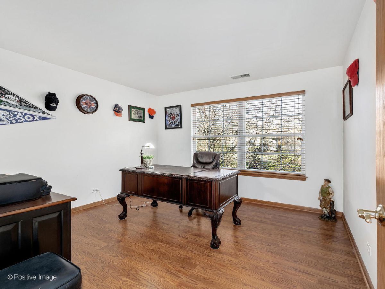
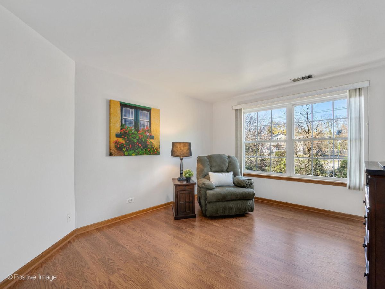
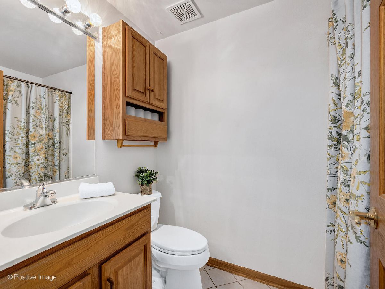
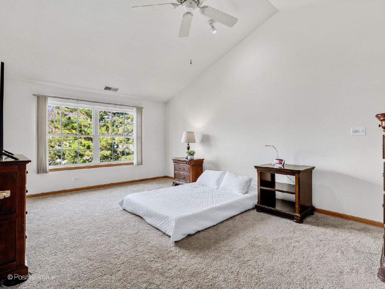
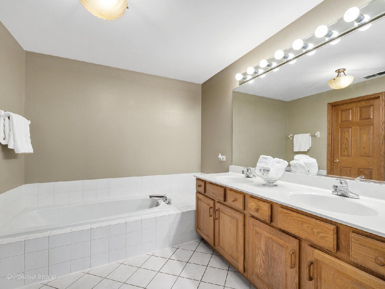
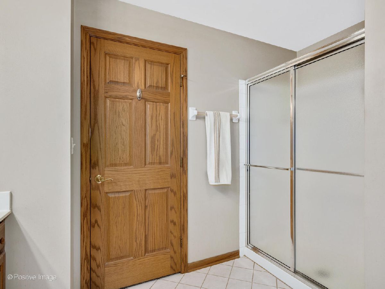
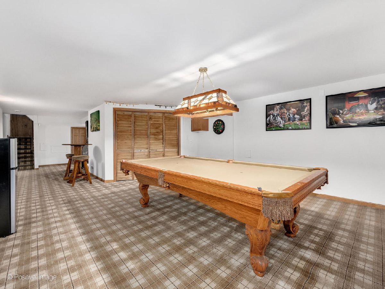
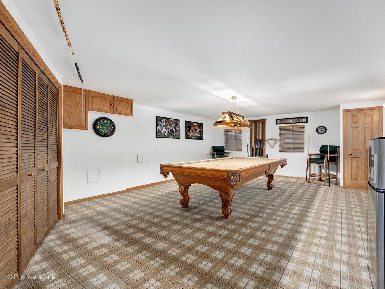
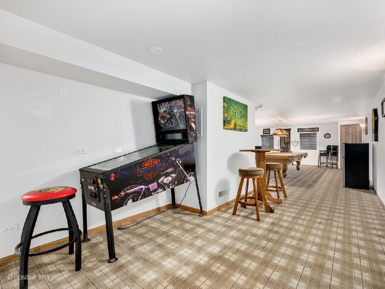
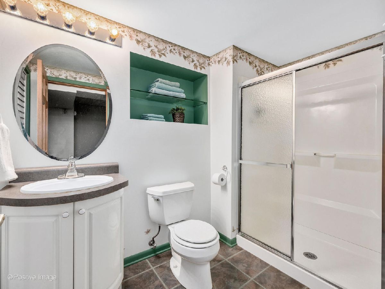
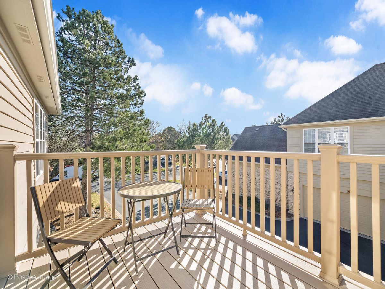
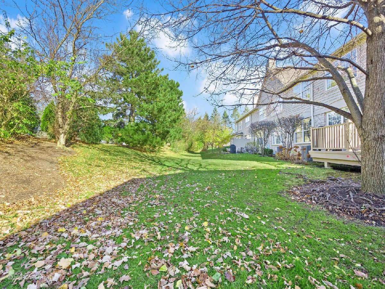
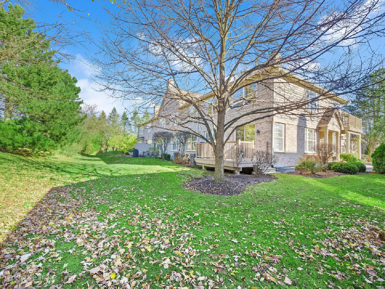
Room Specifics
Total Bedrooms: 3
Bedrooms Above Ground: 3
Bedrooms Below Ground: 0
Dimensions: —
Floor Type: —
Dimensions: —
Floor Type: —
Full Bathrooms: 3
Bathroom Amenities: Separate Shower,Double Sink,Soaking Tub
Bathroom in Basement: 1
Rooms: —
Basement Description: Finished,Egress Window,Rec/Family Area
Other Specifics
| 2 | |
| — | |
| Asphalt | |
| — | |
| — | |
| 47.95 X 114.47 X 46.55 X 1 | |
| — | |
| — | |
| — | |
| — | |
| Not in DB | |
| — | |
| — | |
| — | |
| — |
Tax History
| Year | Property Taxes |
|---|---|
| 2014 | $8,710 |
| 2023 | $8,550 |
Contact Agent
Nearby Similar Homes
Nearby Sold Comparables
Contact Agent
Listing Provided By
Coldwell Banker Realty

