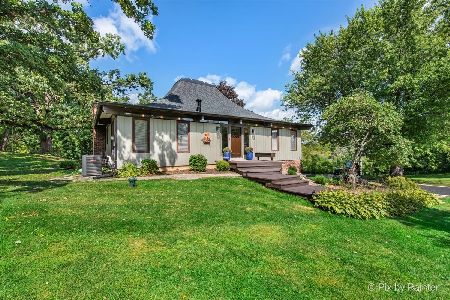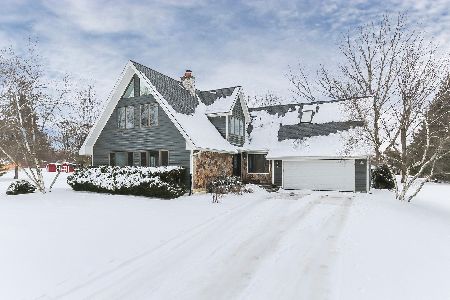6213 Crescent Drive, Huntley, Illinois 60142
$330,900
|
Sold
|
|
| Status: | Closed |
| Sqft: | 2,079 |
| Cost/Sqft: | $159 |
| Beds: | 4 |
| Baths: | 3 |
| Year Built: | 1978 |
| Property Taxes: | $6,741 |
| Days On Market: | 1750 |
| Lot Size: | 1,20 |
Description
The perfect mix of traditional and modern! Freshly renovated with a kitchen out of the pages of a magazine - 42in white cabinets with soft close hinges, QUARTZ counter tops, NEW STAINLESS STEEL APPLIANCES (counter depth fridge on order), eating area with a built in buffet and direct access to the ENORMOUS DECK (30 x 17) to make outdoor entertaining effortless! A cozy family room with stone fireplace is ideal for relaxing while a large living room offers space for the whole family! The spacious foyer area, featuring dual coat closets, leads you upstairs to the comfortably sized master bedroom with AMAZING - AMAZING (seriously amazing) Bathroom with custom tile inserts in the standing shower, oversized vanity and ceramic tile! Three additional bedrooms share an equally amazing bathroom, again with custom tile inlay and oversized vanity. A finished basement incorporates a rec room and bonus area to give you even more space to spread out while a HUGE unfinished section of the basement can be storage, a workshop or a gym... you name it! All of this on over an acre in HUNTELY SCHOOLS! You Deserve This!! (water heater 1 year / furance 5 years)
Property Specifics
| Single Family | |
| — | |
| Tudor | |
| 1978 | |
| Full | |
| TUDOR | |
| No | |
| 1.2 |
| Mc Henry | |
| Colleens Cote | |
| 100 / Voluntary | |
| Insurance | |
| Private Well | |
| Septic-Private | |
| 11004221 | |
| 1805128008 |
Nearby Schools
| NAME: | DISTRICT: | DISTANCE: | |
|---|---|---|---|
|
Grade School
Leggee Elementary School |
158 | — | |
|
Middle School
Marlowe Middle School |
158 | Not in DB | |
|
High School
Huntley High School |
158 | Not in DB | |
Property History
| DATE: | EVENT: | PRICE: | SOURCE: |
|---|---|---|---|
| 16 Apr, 2021 | Sold | $330,900 | MRED MLS |
| 28 Feb, 2021 | Under contract | $329,900 | MRED MLS |
| 25 Feb, 2021 | Listed for sale | $329,900 | MRED MLS |
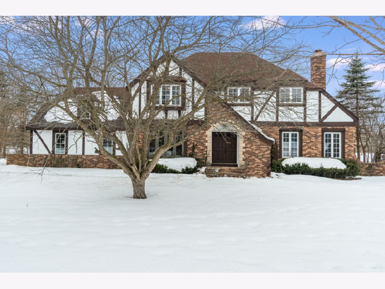
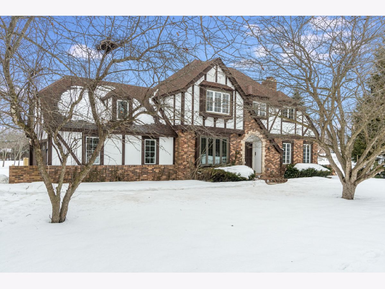
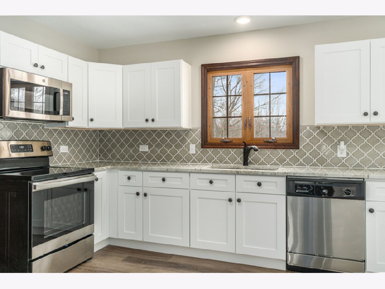
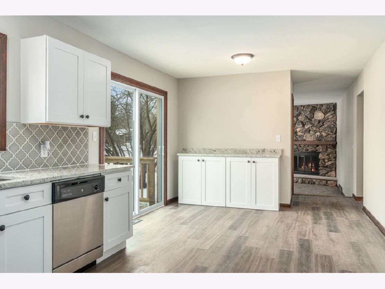
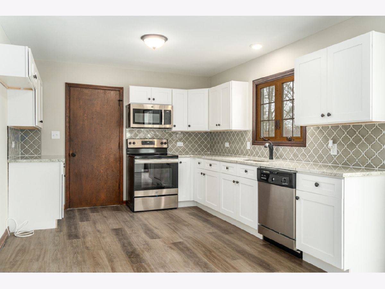
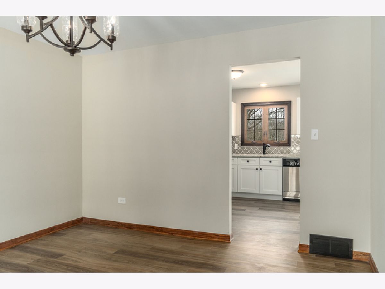
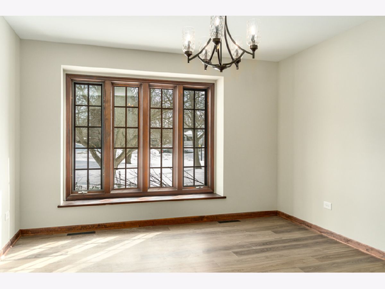
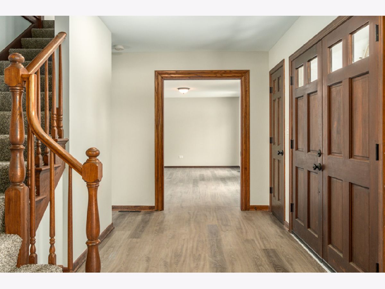
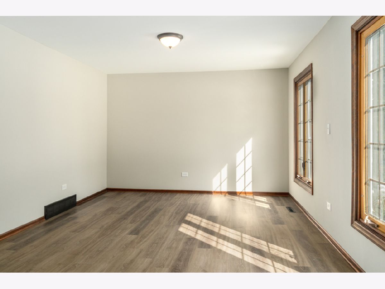
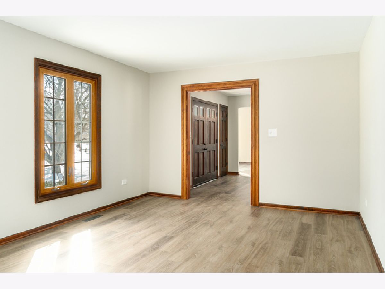
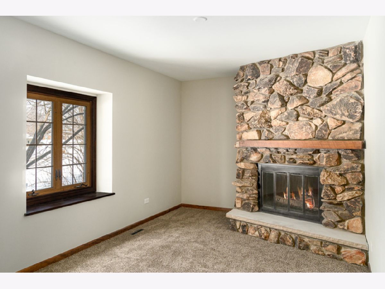
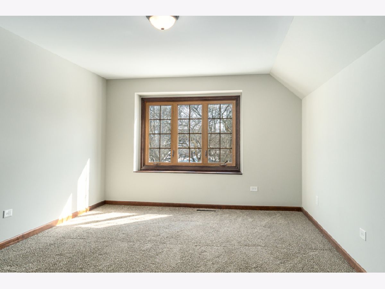
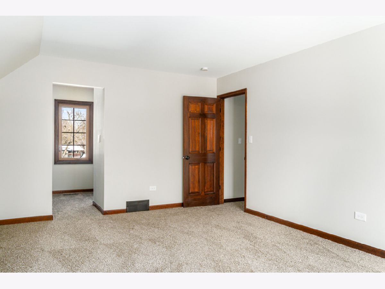
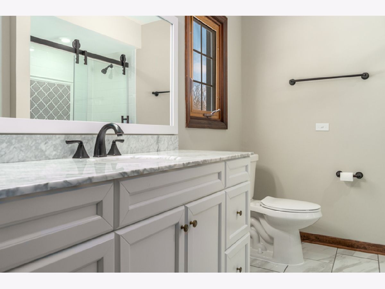
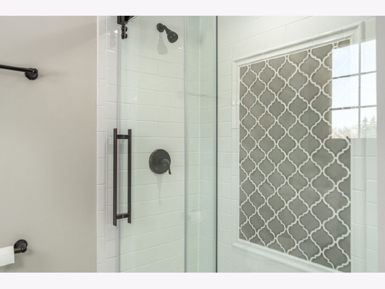
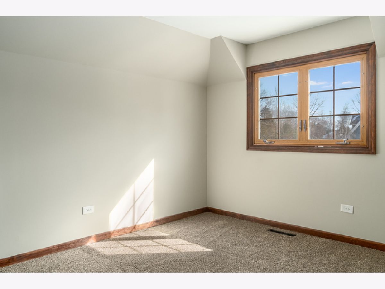
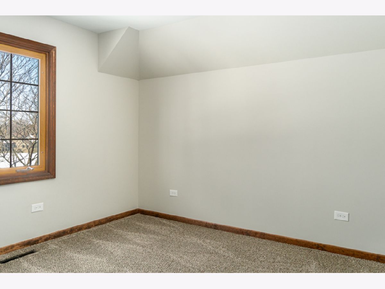
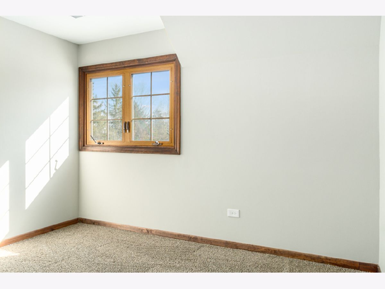
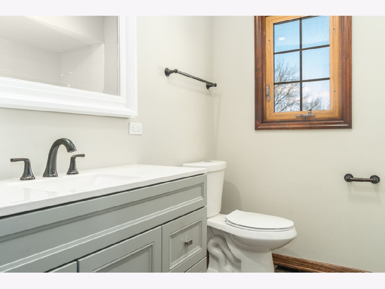
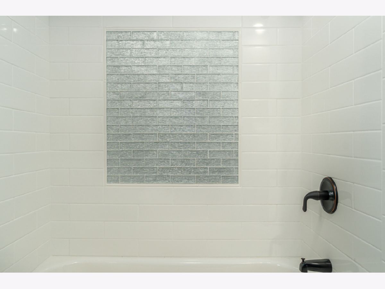
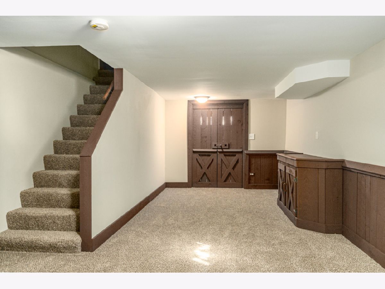
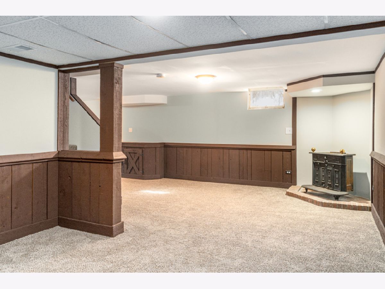
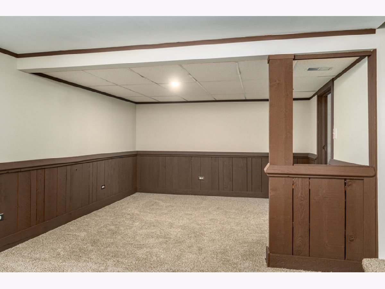
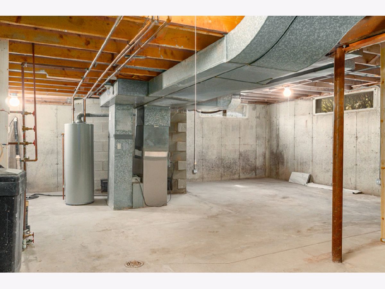
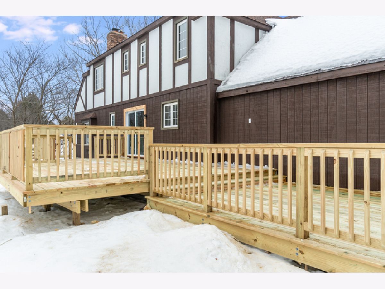
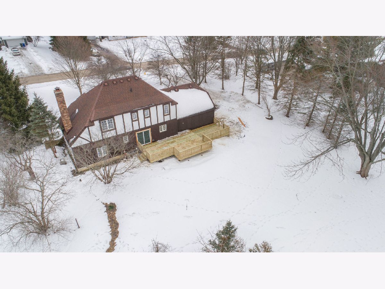
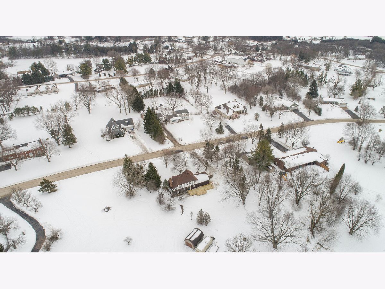
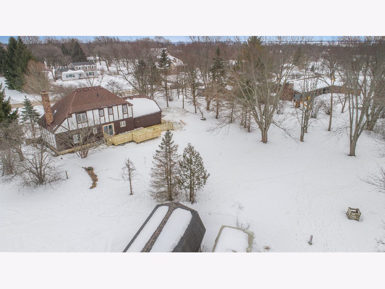
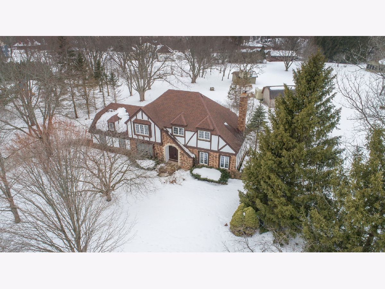
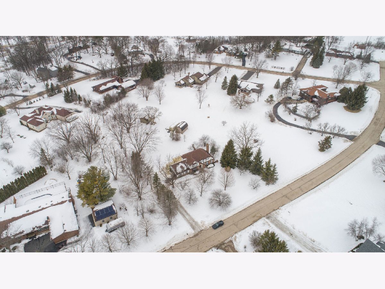
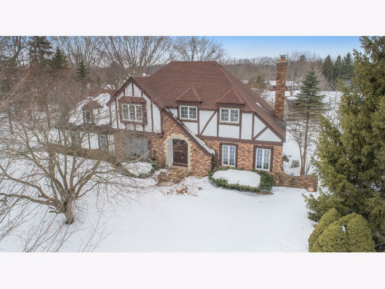
Room Specifics
Total Bedrooms: 4
Bedrooms Above Ground: 4
Bedrooms Below Ground: 0
Dimensions: —
Floor Type: Carpet
Dimensions: —
Floor Type: Carpet
Dimensions: —
Floor Type: Carpet
Full Bathrooms: 3
Bathroom Amenities: —
Bathroom in Basement: 0
Rooms: Bonus Room,Recreation Room,Storage
Basement Description: Finished,Partially Finished
Other Specifics
| 2 | |
| Concrete Perimeter | |
| — | |
| Deck, Storms/Screens | |
| — | |
| 192 X 350 X 168 X 250 | |
| — | |
| Full | |
| — | |
| Range, Microwave, Dishwasher, Refrigerator, Stainless Steel Appliance(s) | |
| Not in DB | |
| Lake | |
| — | |
| — | |
| — |
Tax History
| Year | Property Taxes |
|---|---|
| 2021 | $6,741 |
Contact Agent
Nearby Similar Homes
Nearby Sold Comparables
Contact Agent
Listing Provided By
Baird & Warner

