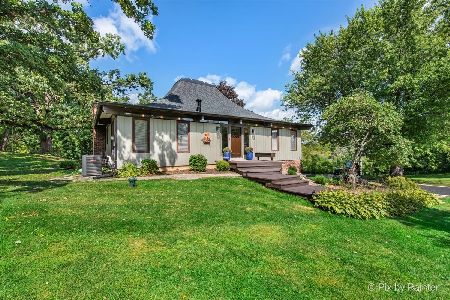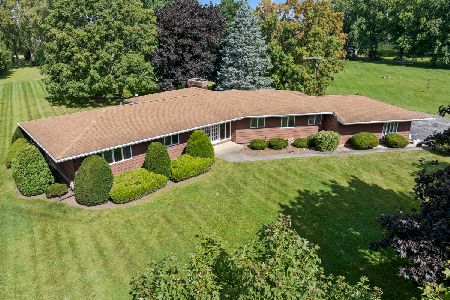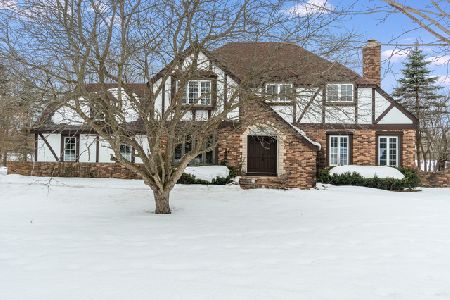6214 Crescent Drive, Huntley, Illinois 60142
$357,000
|
Sold
|
|
| Status: | Closed |
| Sqft: | 2,438 |
| Cost/Sqft: | $146 |
| Beds: | 4 |
| Baths: | 3 |
| Year Built: | 1991 |
| Property Taxes: | $7,302 |
| Days On Market: | 1796 |
| Lot Size: | 1,00 |
Description
Fall in love with this home and the tucked away location! Over an acre plus lot, located near a conservation area with loads of walking trails where nature abounds! Inside, you will find dramatic volume ceilings and loads of windows. Beautiful hardwood floors. Fieldstone fireplace. Fresh interior paint throughout. Updated, eat-in kitchen with quartz counters. Spacious loft could be your exercise room, home office, second family room...the choice is yours. All updated baths. Generous room sizes. Main level master suite with slider to deck. Expansive bonus room over the garage offers you many options. Lot's of room in this house already, if you need more, the full English basement with rough-in bath is ready for your finishing touch. Huntley schools. Shopping is an easy drive to Woodstock, Huntley or Crystal Lake. Updated heat, air, and roof! This is a great home for those searching for country living with all the conveniences.
Property Specifics
| Single Family | |
| — | |
| Contemporary | |
| 1991 | |
| Partial,English | |
| CUSTOM | |
| No | |
| 1 |
| Mc Henry | |
| Colleens Cote | |
| 100 / Voluntary | |
| None | |
| Private Well | |
| Septic-Private | |
| 10967425 | |
| 1805177003 |
Nearby Schools
| NAME: | DISTRICT: | DISTANCE: | |
|---|---|---|---|
|
Grade School
Leggee Elementary School |
158 | — | |
|
Middle School
Marlowe Middle School |
158 | Not in DB | |
|
High School
Huntley High School |
158 | Not in DB | |
Property History
| DATE: | EVENT: | PRICE: | SOURCE: |
|---|---|---|---|
| 17 Jan, 2012 | Sold | $218,000 | MRED MLS |
| 5 Sep, 2011 | Under contract | $214,000 | MRED MLS |
| — | Last price change | $220,900 | MRED MLS |
| 7 Jun, 2011 | Listed for sale | $239,900 | MRED MLS |
| 10 Mar, 2021 | Sold | $357,000 | MRED MLS |
| 12 Jan, 2021 | Under contract | $354,900 | MRED MLS |
| 10 Jan, 2021 | Listed for sale | $354,900 | MRED MLS |
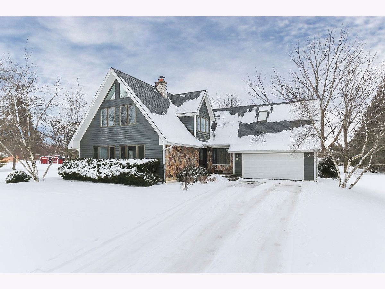
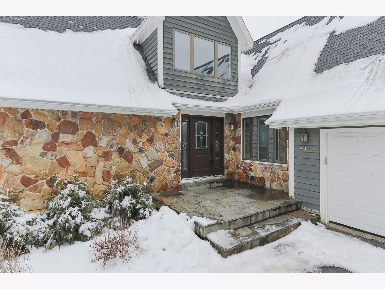
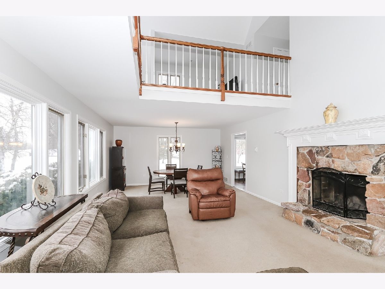
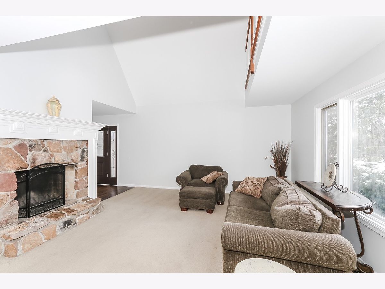
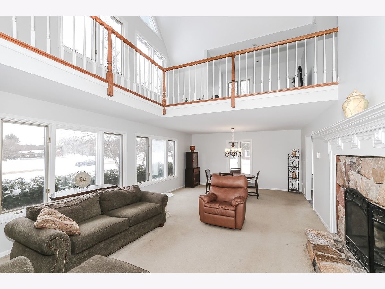
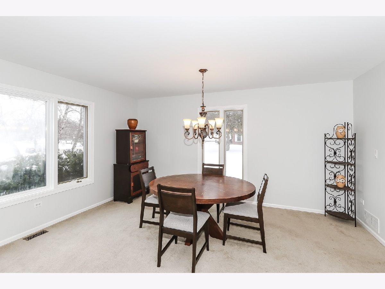
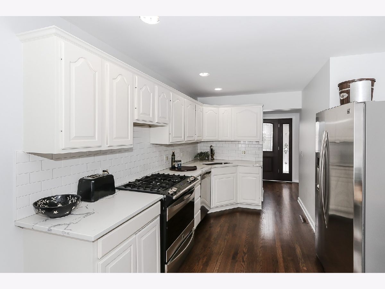
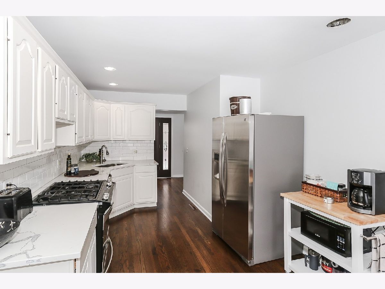
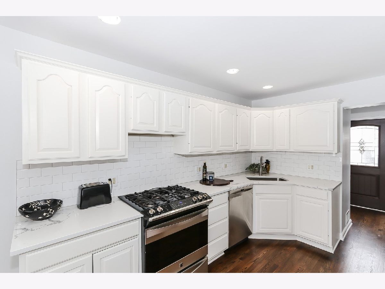
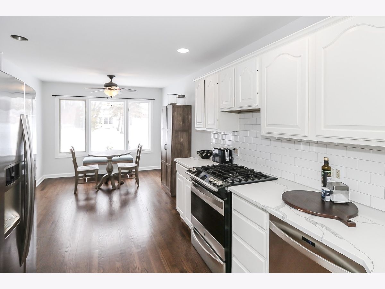
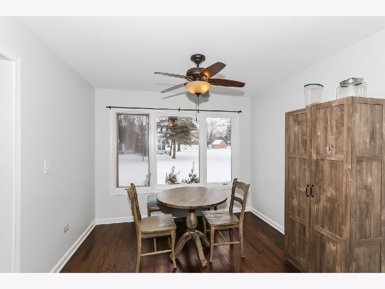
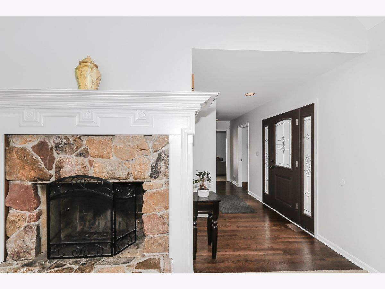
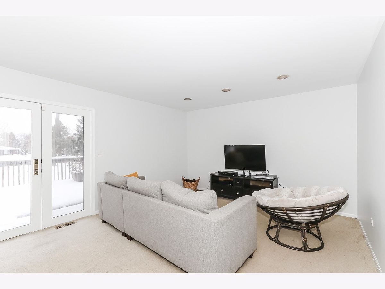
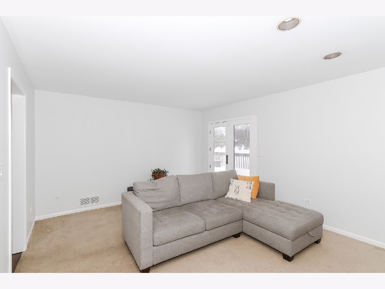
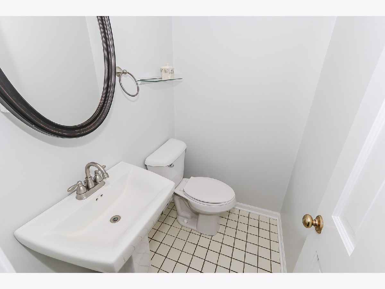
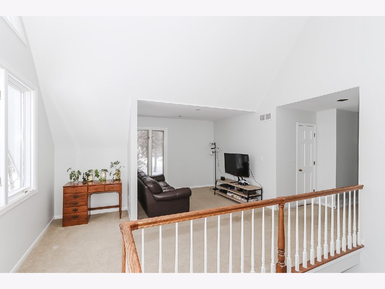
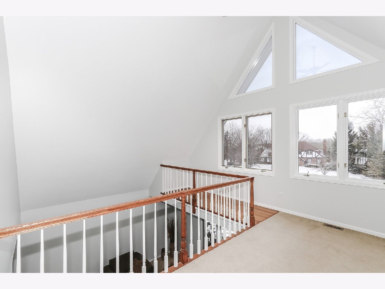
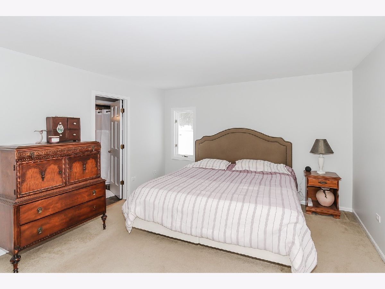
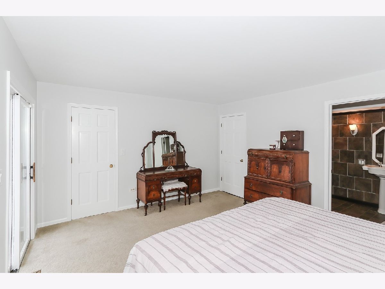
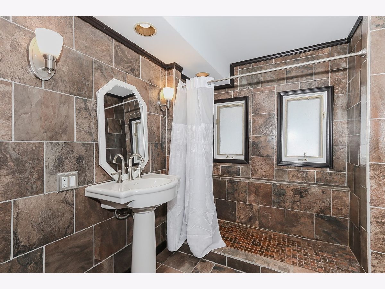
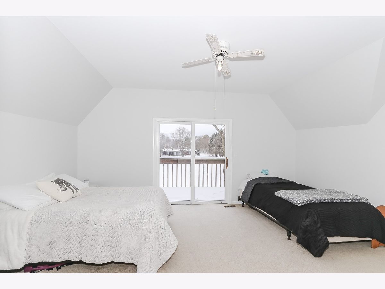
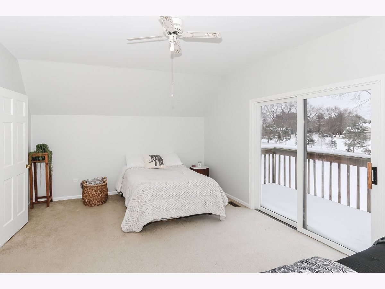
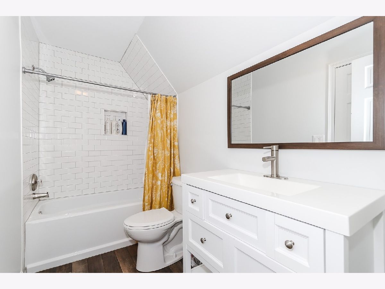
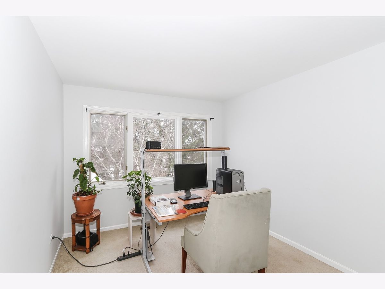
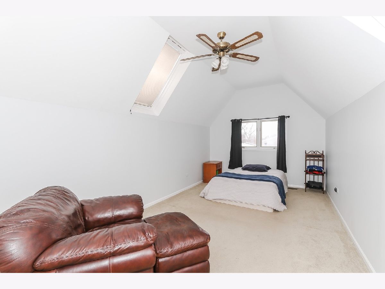
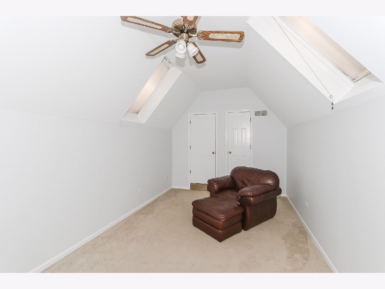
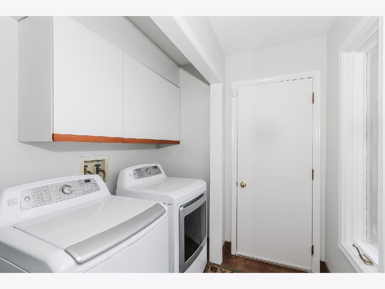
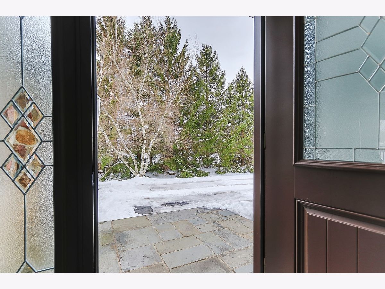
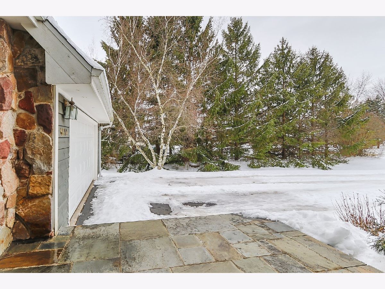
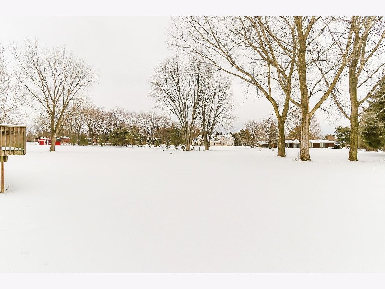
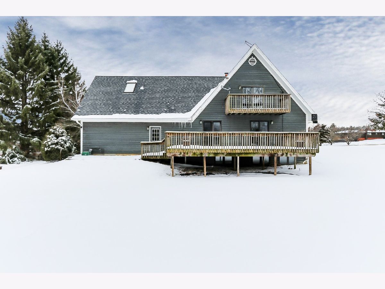
Room Specifics
Total Bedrooms: 4
Bedrooms Above Ground: 4
Bedrooms Below Ground: 0
Dimensions: —
Floor Type: Carpet
Dimensions: —
Floor Type: Carpet
Dimensions: —
Floor Type: Carpet
Full Bathrooms: 3
Bathroom Amenities: Separate Shower
Bathroom in Basement: 1
Rooms: Eating Area,Loft,Office
Basement Description: Unfinished,Bathroom Rough-In
Other Specifics
| 2 | |
| Concrete Perimeter | |
| Asphalt | |
| Deck, Patio | |
| — | |
| 126X304X159X304 | |
| — | |
| Full | |
| Vaulted/Cathedral Ceilings, Hardwood Floors, First Floor Bedroom, First Floor Laundry, First Floor Full Bath, Walk-In Closet(s), Some Carpeting, Some Wood Floors | |
| Range, Dishwasher, Refrigerator | |
| Not in DB | |
| — | |
| — | |
| — | |
| Wood Burning |
Tax History
| Year | Property Taxes |
|---|---|
| 2012 | $6,254 |
| 2021 | $7,302 |
Contact Agent
Nearby Similar Homes
Nearby Sold Comparables
Contact Agent
Listing Provided By
RE/MAX of Barrington

