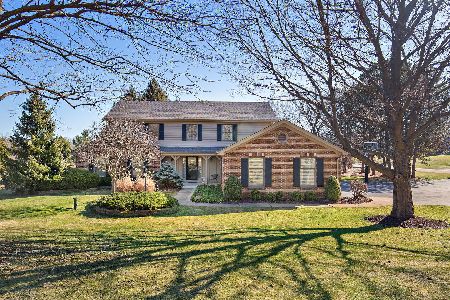6214 Wyndwood Drive, Crystal Lake, Illinois 60014
$376,500
|
Sold
|
|
| Status: | Closed |
| Sqft: | 3,261 |
| Cost/Sqft: | $118 |
| Beds: | 5 |
| Baths: | 4 |
| Year Built: | 1985 |
| Property Taxes: | $9,616 |
| Days On Market: | 3469 |
| Lot Size: | 1,00 |
Description
Cedar two story on one acre bordered for privacy on all sides with mature trees. Inviting front porch with fieldstone backdrop, & enter into a two story foyer enhanced with staircase & new hardwood floors that continue through the dining room & kitchen. This centrally located new kitchen is the focal point with quartz countertops, white maple dovetail soft close pull out drawer cabinets, induction cooktop with downdraft, separate baking station with glass doors & pantry, all stainless appliances. Open to the kitchen is the family room with woodburning brick fireplace & beamed ceilings. Between the family room & three car garage is the laundry/mudroom. And then there's the main floor fifth bedroom with adjacent full bath for a potential in law arrangement. Bathrooms are brand new. Original owners built this home with quality, all rooms large, & ample storage. Nearly full finished basement with half bath & wet bar. 18' x 30' carefree composite deck with lit posts & a gazebo!
Property Specifics
| Single Family | |
| — | |
| Traditional | |
| 1985 | |
| Full | |
| — | |
| No | |
| 1 |
| Mc Henry | |
| — | |
| 0 / Not Applicable | |
| None | |
| Private Well | |
| Septic-Private | |
| 09294422 | |
| 1902127006 |
Nearby Schools
| NAME: | DISTRICT: | DISTANCE: | |
|---|---|---|---|
|
Grade School
Coventry Elementary School |
47 | — | |
|
Middle School
Hannah Beardsley Middle School |
47 | Not in DB | |
|
High School
Prairie Ridge High School |
155 | Not in DB | |
Property History
| DATE: | EVENT: | PRICE: | SOURCE: |
|---|---|---|---|
| 15 Sep, 2016 | Sold | $376,500 | MRED MLS |
| 6 Aug, 2016 | Under contract | $385,000 | MRED MLS |
| 21 Jul, 2016 | Listed for sale | $385,000 | MRED MLS |
Room Specifics
Total Bedrooms: 5
Bedrooms Above Ground: 5
Bedrooms Below Ground: 0
Dimensions: —
Floor Type: Carpet
Dimensions: —
Floor Type: Carpet
Dimensions: —
Floor Type: Carpet
Dimensions: —
Floor Type: —
Full Bathrooms: 4
Bathroom Amenities: Double Sink
Bathroom in Basement: 1
Rooms: Bedroom 5,Recreation Room,Foyer
Basement Description: Finished
Other Specifics
| 3 | |
| Concrete Perimeter | |
| Asphalt | |
| Deck, Porch, Gazebo, Storms/Screens | |
| Irregular Lot | |
| 152'X356X'128X'297' | |
| Unfinished | |
| Full | |
| Bar-Wet, Hardwood Floors, First Floor Bedroom, First Floor Laundry, First Floor Full Bath | |
| Range, Microwave, Dishwasher, Refrigerator, Washer, Dryer, Stainless Steel Appliance(s) | |
| Not in DB | |
| Street Paved | |
| — | |
| — | |
| Wood Burning, Gas Starter |
Tax History
| Year | Property Taxes |
|---|---|
| 2016 | $9,616 |
Contact Agent
Nearby Similar Homes
Nearby Sold Comparables
Contact Agent
Listing Provided By
CENTURY 21 New Heritage






