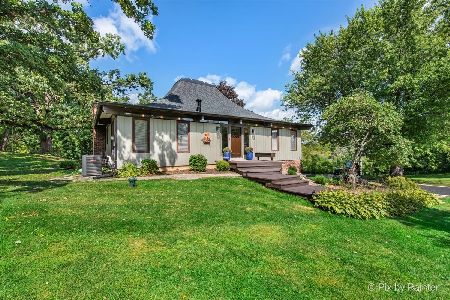6217 Ridgeview Drive, Huntley, Illinois 60142
$336,000
|
Sold
|
|
| Status: | Closed |
| Sqft: | 2,750 |
| Cost/Sqft: | $124 |
| Beds: | 4 |
| Baths: | 3 |
| Year Built: | 1977 |
| Property Taxes: | $6,530 |
| Days On Market: | 2060 |
| Lot Size: | 1,25 |
Description
AMAZING VIEWS for Miles! Tucked away on 1.25 acres, in a quiet neighborhood with a conservation area as your backyard - this house has it all! The mainfloor offers the open concept that today's families want -- the family room, highlighted by a beautiful stone fireplace and handscraped hardwood floors, flows effortlessly into the dining room and kitchen (with eat-in-area). The expansive walk-out, lower level features a 27x21 family room with a woodburning stove and additional bonus area - your future gym, office or play area! The unfinished sub-basement offers over 600 sf of space that can be transformed into living space or used as storage and also features a 12x6 safe room! Upstairs are 4 bedroom including the master with dual closets (with automatic lights), updated private bath with dual sinks, stand up shower with glass tiles and doors and a private balcony! The garage boasts addional space for a workshop AND there's a 2nd detached garage for all of your needs!! This is truly one of those houses you're glad you have the opportunity to view!
Property Specifics
| Single Family | |
| — | |
| — | |
| 1977 | |
| Full | |
| CUSTOM | |
| No | |
| 1.25 |
| Mc Henry | |
| Colleens Cote | |
| — / Not Applicable | |
| None | |
| Private Well | |
| Septic-Private | |
| 10678389 | |
| 1805126009 |
Nearby Schools
| NAME: | DISTRICT: | DISTANCE: | |
|---|---|---|---|
|
Grade School
Leggee Elementary School |
158 | — | |
|
Middle School
Marlowe Middle School |
158 | Not in DB | |
|
High School
Huntley High School |
158 | Not in DB | |
Property History
| DATE: | EVENT: | PRICE: | SOURCE: |
|---|---|---|---|
| 22 May, 2020 | Sold | $336,000 | MRED MLS |
| 11 Apr, 2020 | Under contract | $339,900 | MRED MLS |
| 27 Mar, 2020 | Listed for sale | $339,900 | MRED MLS |









































Room Specifics
Total Bedrooms: 4
Bedrooms Above Ground: 4
Bedrooms Below Ground: 0
Dimensions: —
Floor Type: Carpet
Dimensions: —
Floor Type: Carpet
Dimensions: —
Floor Type: Carpet
Full Bathrooms: 3
Bathroom Amenities: Separate Shower,Double Sink
Bathroom in Basement: 0
Rooms: Bonus Room,Deck,Other Room
Basement Description: Finished,Unfinished,Sub-Basement
Other Specifics
| 3 | |
| Concrete Perimeter | |
| Concrete | |
| Deck, Storms/Screens | |
| Nature Preserve Adjacent,Wetlands adjacent,Mature Trees | |
| 306 X 160 | |
| — | |
| Full | |
| Hardwood Floors, Wood Laminate Floors, First Floor Laundry, Walk-In Closet(s) | |
| Range, Dishwasher, Refrigerator, Washer, Dryer, Stainless Steel Appliance(s), Water Softener Owned | |
| Not in DB | |
| Street Paved | |
| — | |
| — | |
| Wood Burning, Wood Burning Stove |
Tax History
| Year | Property Taxes |
|---|---|
| 2020 | $6,530 |
Contact Agent
Nearby Similar Homes
Nearby Sold Comparables
Contact Agent
Listing Provided By
Baird & Warner






