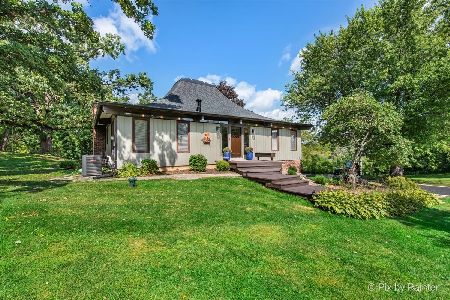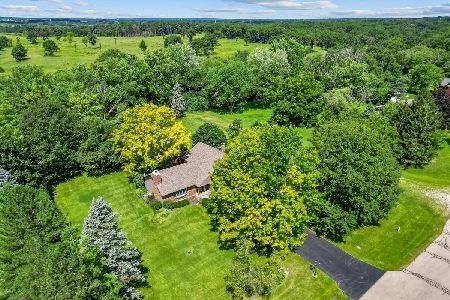6313 Ridgeview Drive, Huntley, Illinois 60142
$270,000
|
Sold
|
|
| Status: | Closed |
| Sqft: | 2,178 |
| Cost/Sqft: | $125 |
| Beds: | 4 |
| Baths: | 3 |
| Year Built: | 1975 |
| Property Taxes: | $5,286 |
| Days On Market: | 2045 |
| Lot Size: | 1,12 |
Description
Great price for the area, motivated seller! Over 1 acre lot! Home backs up to conservation area for extra privacy, enjoy the community lake within walking distance where you can fish and canoe, or drive to one of the golf courses nearby. PRICED TO SELL!! Bring your ideas and finishes. Features bright kitchen with white cabinets and bamboo floors. Smell the brand new carpet in the family room and bedrooms along with fresh paint throughout the entire home. The master bedroom features double doors and it's own private bath with spacious walk-in closet, and the other 3 rooms offer plenty of space! The family room on the upper and lower levels both feature a fireplace perfect to cozy up to! Walkout onto your stamped concrete patio from the lower level and up the deck with access from the kitchen. The backyard. .. WOW. .. so much space! A nature lover's paradise with plenty of wildlife! Move in just in time for the Spring! Sought after District 158 schools. Property sold as-is, just waiting for your finishing touches!
Property Specifics
| Single Family | |
| — | |
| — | |
| 1975 | |
| Full,Walkout | |
| — | |
| No | |
| 1.12 |
| Mc Henry | |
| Colleens Cote | |
| — / Not Applicable | |
| None | |
| Private Well | |
| Septic-Private | |
| 10687931 | |
| 1805126011 |
Nearby Schools
| NAME: | DISTRICT: | DISTANCE: | |
|---|---|---|---|
|
Grade School
Leggee Elementary School |
158 | — | |
|
Middle School
Marlowe Middle School |
158 | Not in DB | |
|
High School
Huntley High School |
158 | Not in DB | |
Property History
| DATE: | EVENT: | PRICE: | SOURCE: |
|---|---|---|---|
| 15 May, 2020 | Sold | $270,000 | MRED MLS |
| 15 Apr, 2020 | Under contract | $272,900 | MRED MLS |
| 10 Apr, 2020 | Listed for sale | $272,900 | MRED MLS |
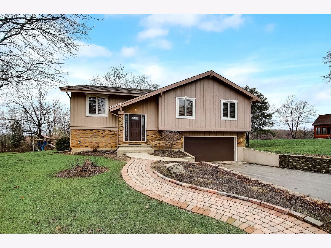
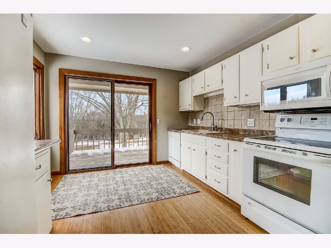
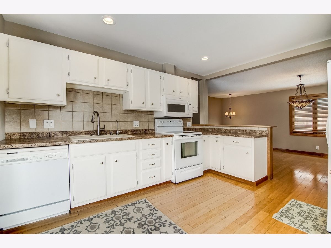
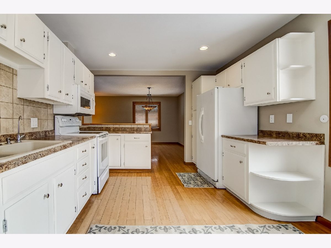
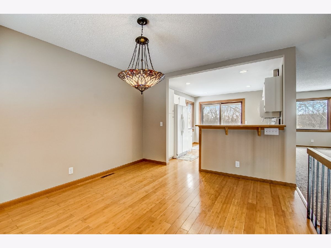
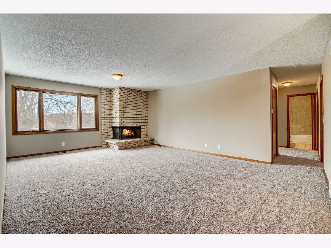
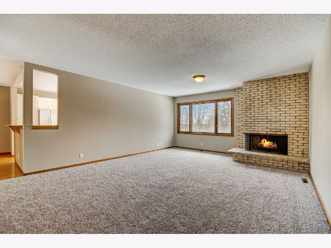
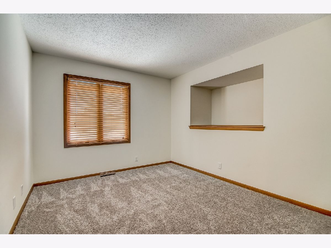
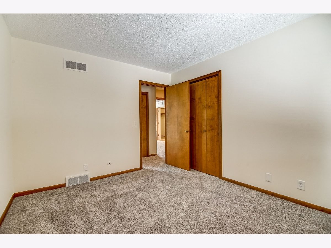
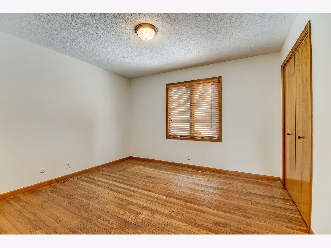
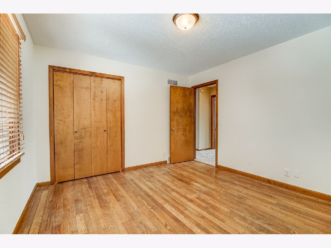
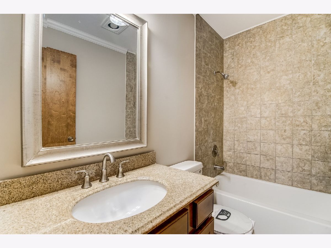
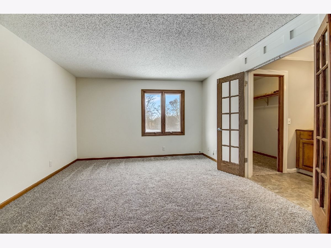
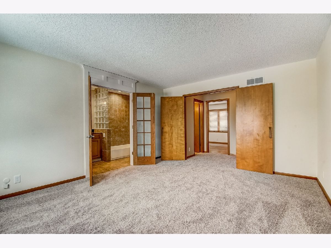
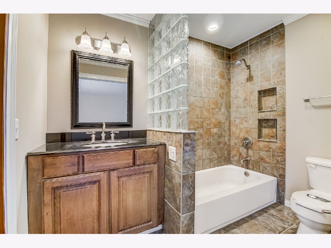
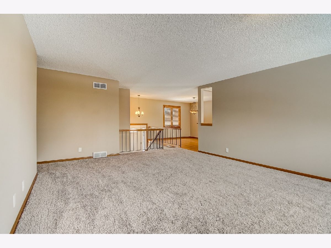
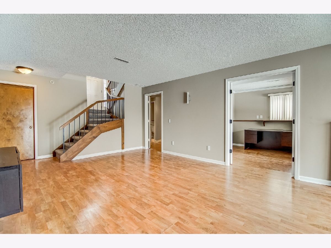
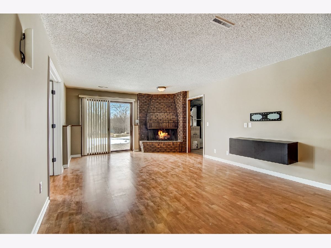
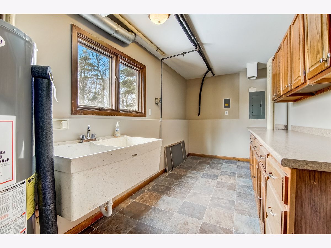
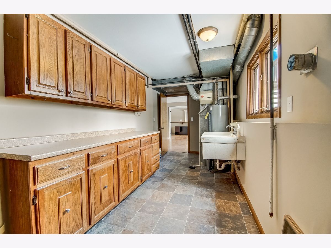
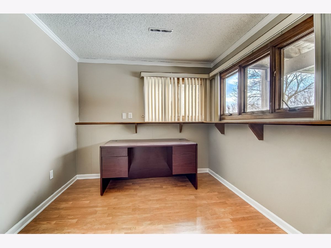
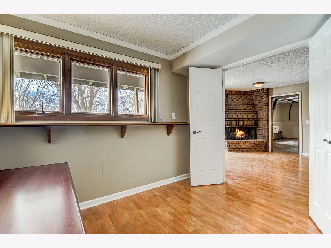
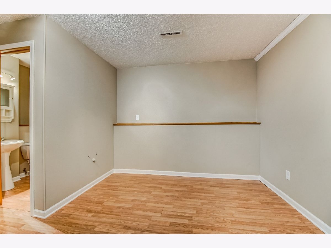
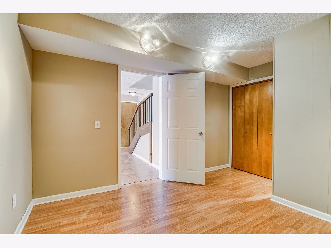
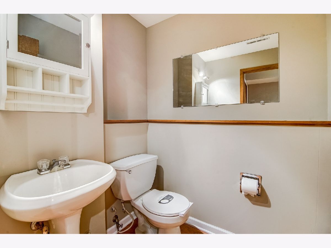
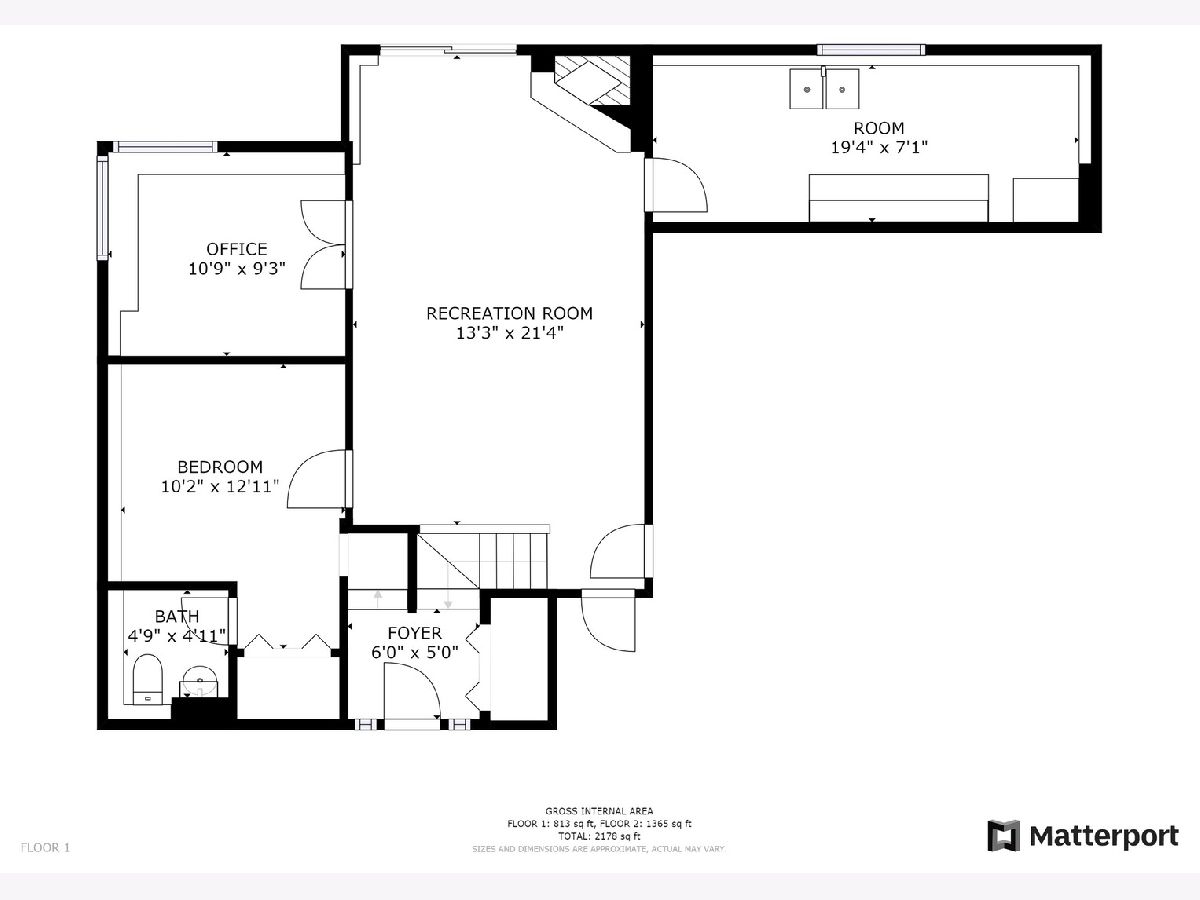
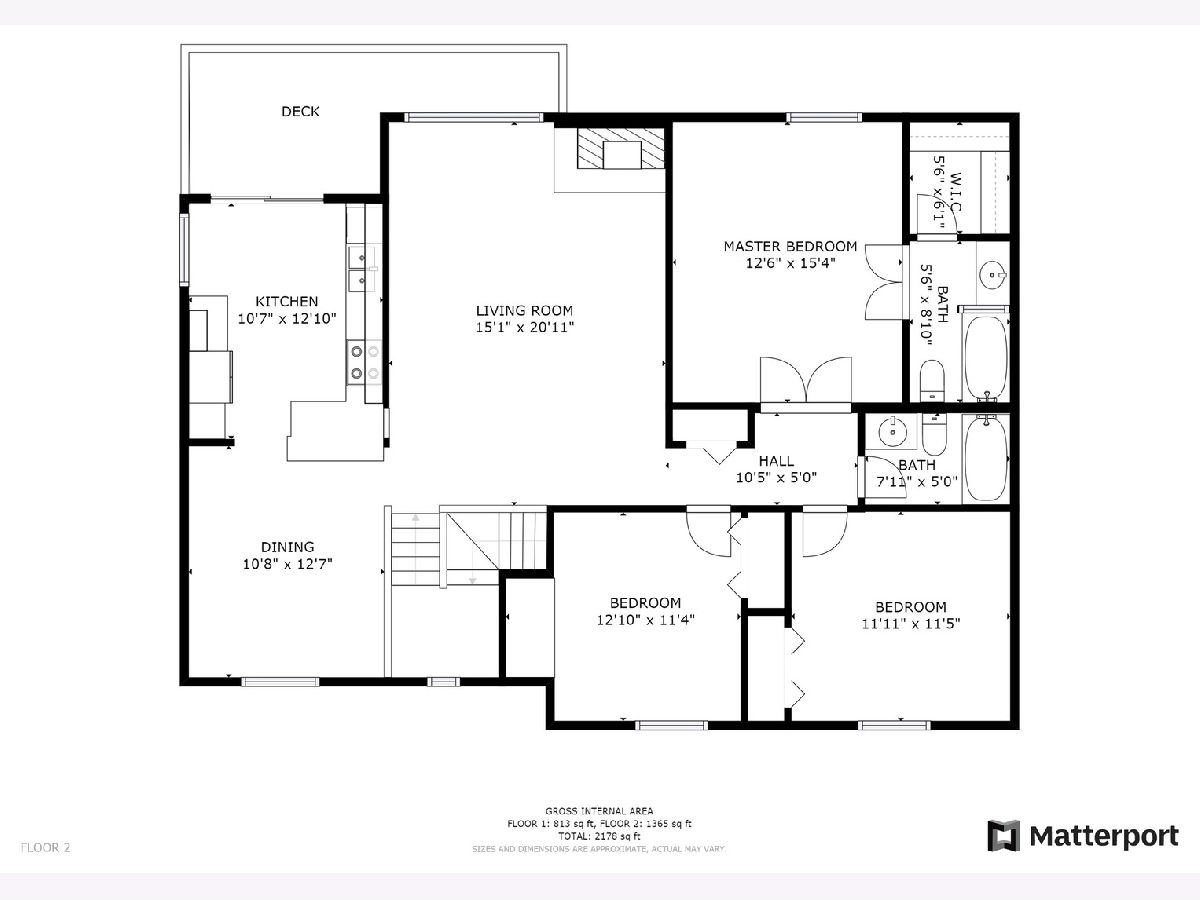
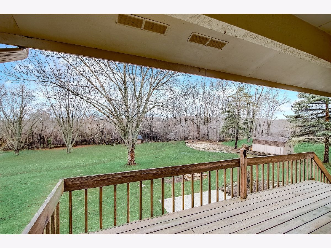
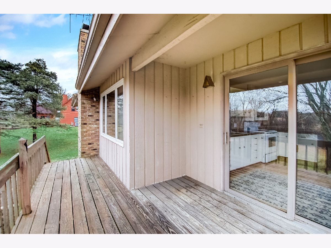
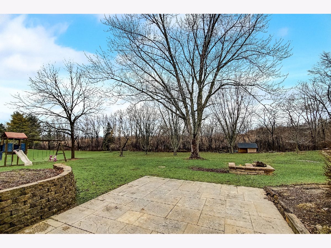
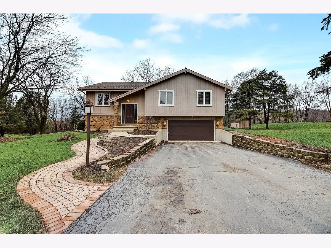
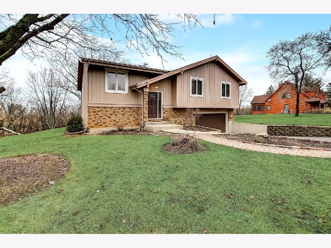
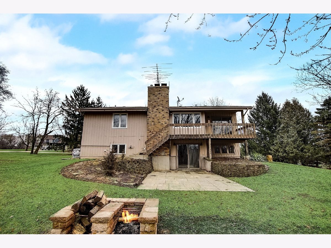
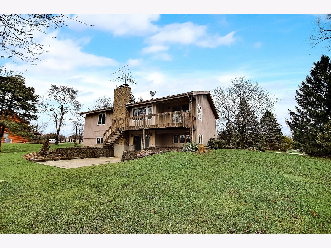
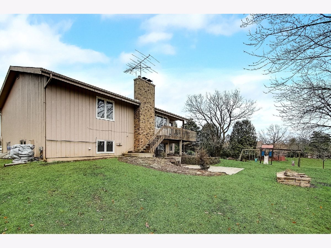
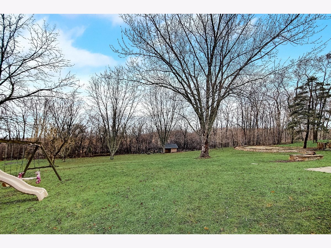
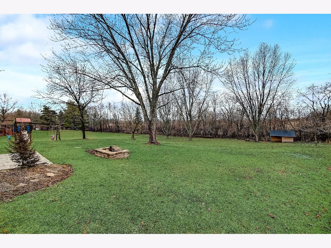
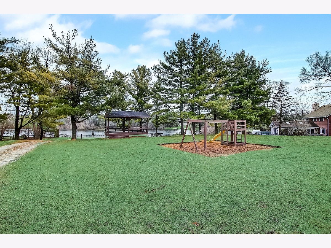
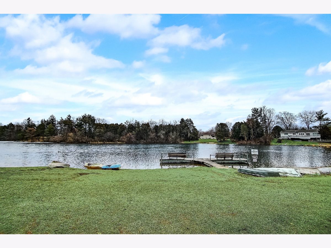
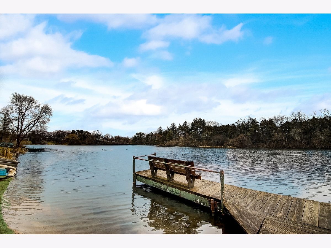
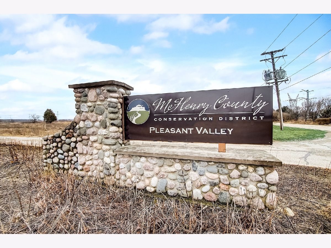
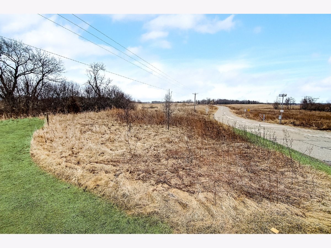
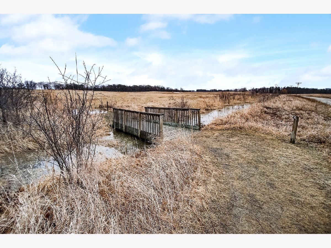
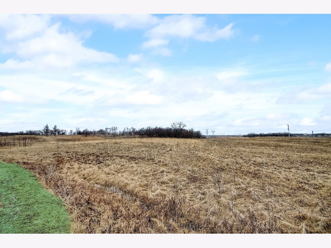
Room Specifics
Total Bedrooms: 4
Bedrooms Above Ground: 4
Bedrooms Below Ground: 0
Dimensions: —
Floor Type: Carpet
Dimensions: —
Floor Type: Hardwood
Dimensions: —
Floor Type: Wood Laminate
Full Bathrooms: 3
Bathroom Amenities: —
Bathroom in Basement: 0
Rooms: Office
Basement Description: Finished,Exterior Access
Other Specifics
| 2 | |
| — | |
| Asphalt | |
| — | |
| — | |
| 306.1X160 | |
| Unfinished | |
| Full | |
| Hardwood Floors, Wood Laminate Floors, First Floor Bedroom, First Floor Full Bath | |
| Range, Microwave, Dishwasher, Refrigerator | |
| Not in DB | |
| Park, Lake, Dock, Street Lights, Street Paved | |
| — | |
| — | |
| — |
Tax History
| Year | Property Taxes |
|---|---|
| 2020 | $5,286 |
Contact Agent
Nearby Similar Homes
Nearby Sold Comparables
Contact Agent
Listing Provided By
Redfin Corporation

