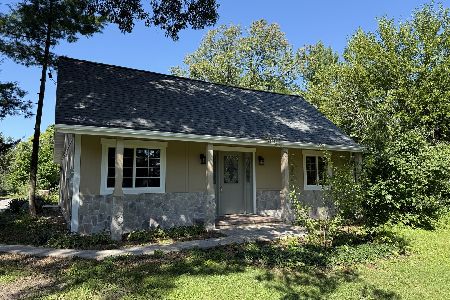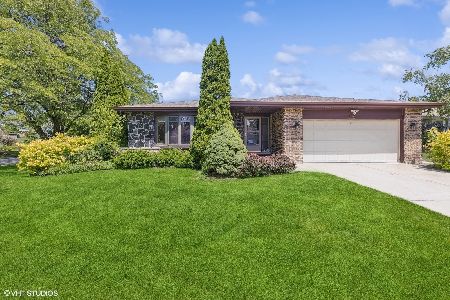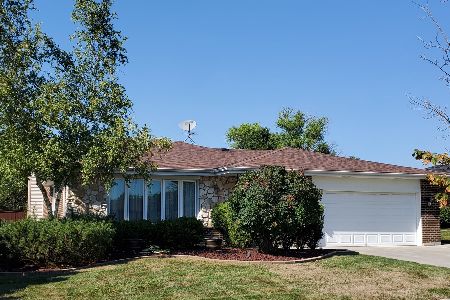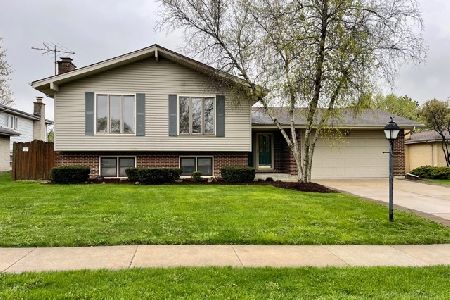622 79th Street, Darien, Illinois 60561
$365,000
|
Sold
|
|
| Status: | Closed |
| Sqft: | 1,598 |
| Cost/Sqft: | $228 |
| Beds: | 4 |
| Baths: | 3 |
| Year Built: | 1972 |
| Property Taxes: | $7,032 |
| Days On Market: | 1553 |
| Lot Size: | 0,25 |
Description
Upon entering this huge 4 bedroom, 2 & 1/2 bathroom 'Montclare' model, you're greeted by soothing neutral shades set off against sparkling hardwood floors throughout the main living areas and highlighted by the new recessed lighting. The large bay window in the living room lets in an abundance of natural light, while windows on every side of the home let in the fresh fall breeze. A separate dining room is the perfect place to entertain family and friends this holiday season, while across the hall the bright eat-in kitchen opens up to the concrete patio for a truly indoor/outdoor living. When the weather changes, cozy up in front of the classic cast-iron wood stove in the lower level family room. Storage abounds throughout the home including generously sized closets in each bedroom, two linen closets, crawl space, and large utility room. Situated on a large, fenced in corner lot, this home has a low maintenance full brick exterior. If you're looking for a great neighborhood in "A Nice Place To Live" then look no further! The Farmingdale Terrace neighborhood is a well established community with a variety of beautiful parks and playgrounds within walking distance. It's close to shopping, entertainment and has convenient access to I-55, Route 83, Cass Ave and 75th St. "A Nice Place To Live" is the City of Darien's long established motto. Spend an afternoon here and you will quickly see why.
Property Specifics
| Single Family | |
| — | |
| Tri-Level | |
| 1972 | |
| Partial | |
| MONTCLARE | |
| No | |
| 0.25 |
| Du Page | |
| Farmingdale Terrace | |
| — / Not Applicable | |
| None | |
| Lake Michigan | |
| Public Sewer | |
| 11197043 | |
| 0927407012 |
Nearby Schools
| NAME: | DISTRICT: | DISTANCE: | |
|---|---|---|---|
|
Grade School
Lace Elementary School |
61 | — | |
|
Middle School
Eisenhower Junior High School |
61 | Not in DB | |
|
High School
Hinsdale South High School |
86 | Not in DB | |
|
Alternate Elementary School
Mark Delay School |
— | Not in DB | |
Property History
| DATE: | EVENT: | PRICE: | SOURCE: |
|---|---|---|---|
| 7 Feb, 2020 | Sold | $332,500 | MRED MLS |
| 3 Jan, 2020 | Under contract | $339,900 | MRED MLS |
| 30 May, 2019 | Listed for sale | $339,900 | MRED MLS |
| 17 Nov, 2021 | Sold | $365,000 | MRED MLS |
| 18 Oct, 2021 | Under contract | $365,000 | MRED MLS |
| 16 Oct, 2021 | Listed for sale | $365,000 | MRED MLS |
| 5 Aug, 2024 | Sold | $484,000 | MRED MLS |
| 10 Jul, 2024 | Under contract | $499,000 | MRED MLS |
| 6 Jun, 2024 | Listed for sale | $499,000 | MRED MLS |
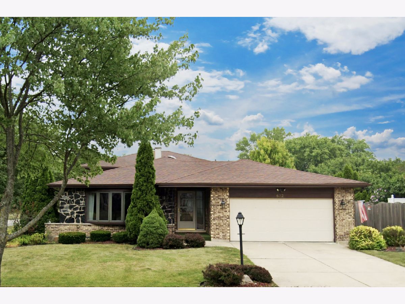
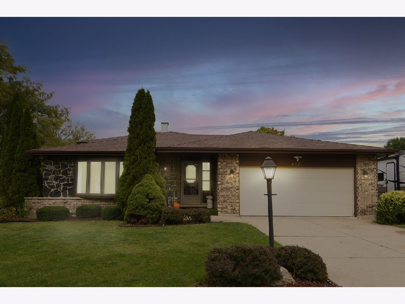
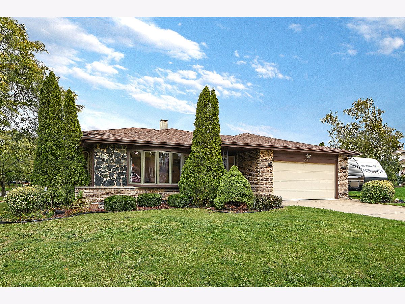
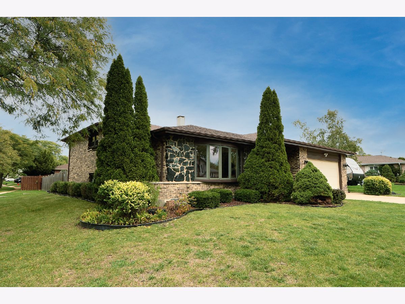
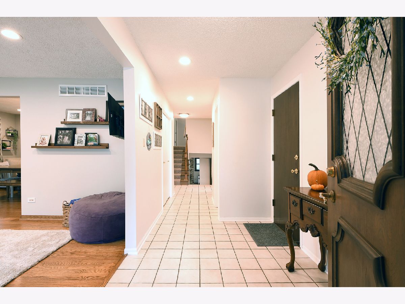
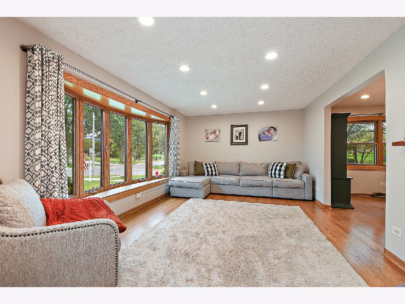
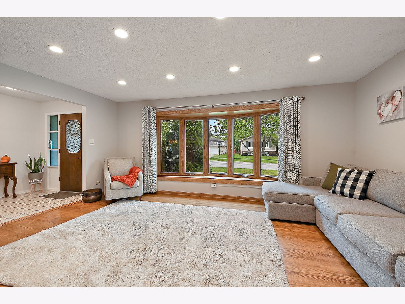
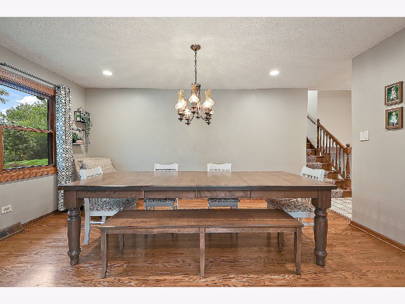
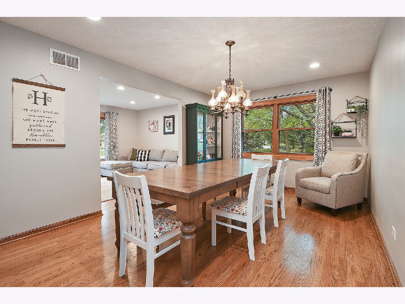
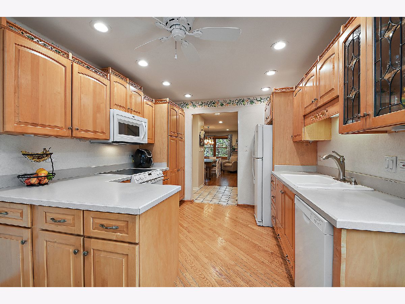
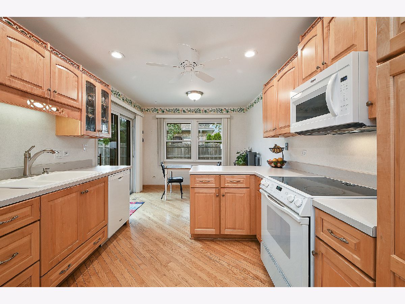
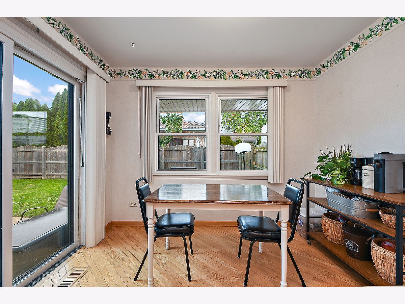
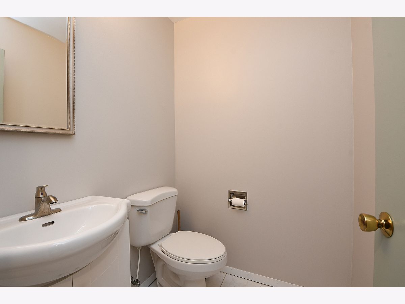
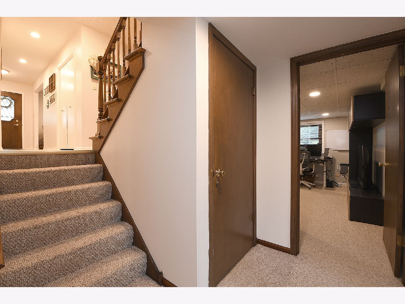
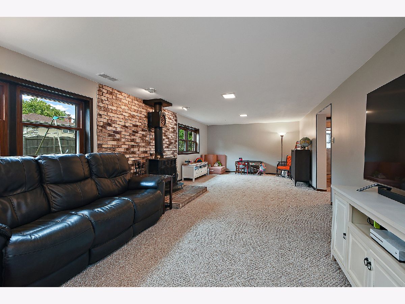
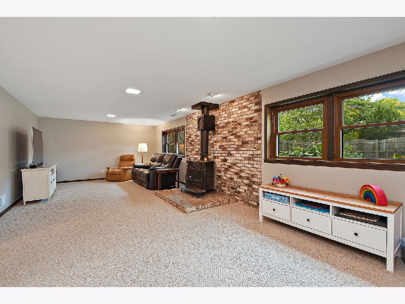
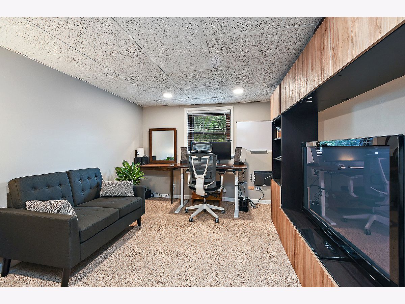
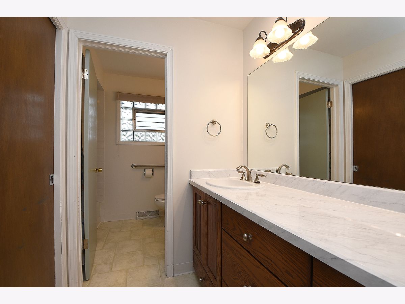
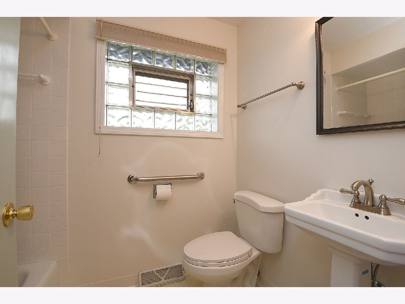
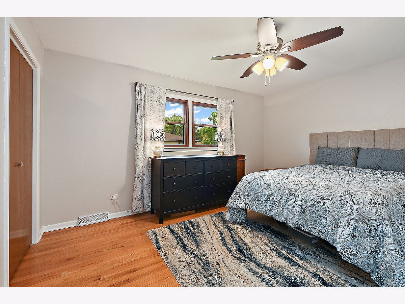
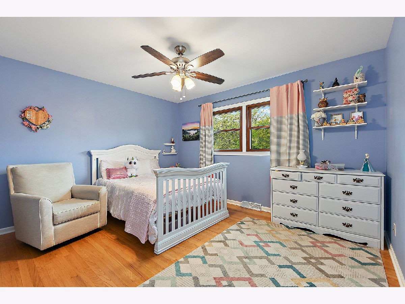
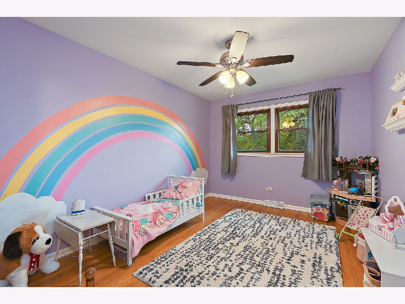
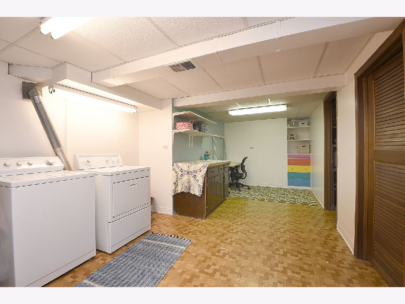
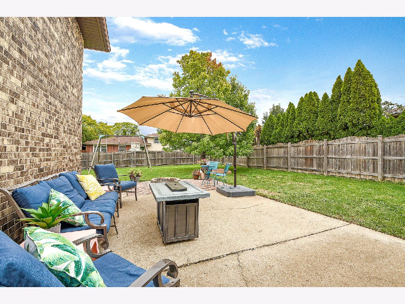
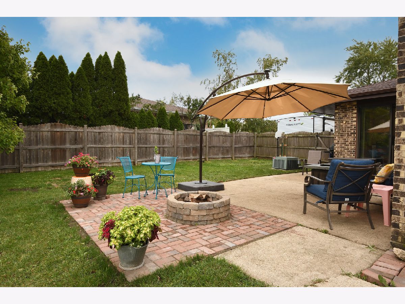
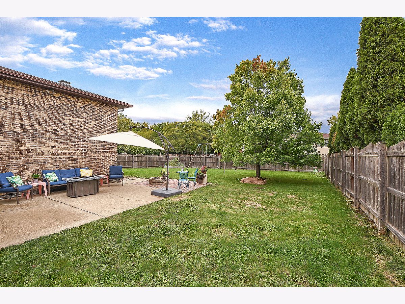
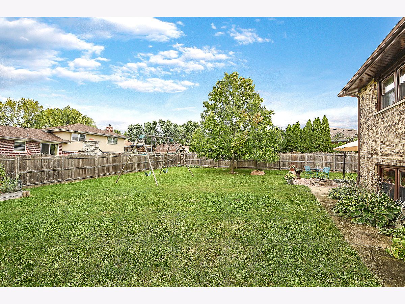
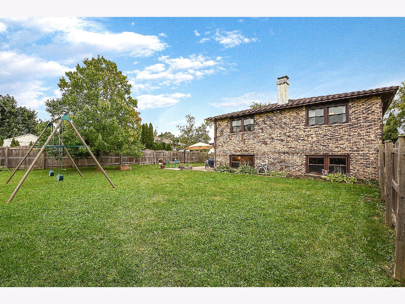
Room Specifics
Total Bedrooms: 4
Bedrooms Above Ground: 4
Bedrooms Below Ground: 0
Dimensions: —
Floor Type: Hardwood
Dimensions: —
Floor Type: Hardwood
Dimensions: —
Floor Type: Carpet
Full Bathrooms: 3
Bathroom Amenities: —
Bathroom in Basement: 0
Rooms: Foyer,Storage
Basement Description: Partially Finished,Sub-Basement
Other Specifics
| 2 | |
| Concrete Perimeter | |
| Concrete | |
| Patio, Brick Paver Patio, Storms/Screens | |
| Corner Lot,Fenced Yard | |
| 85X132X73X55X78 | |
| — | |
| None | |
| Hardwood Floors, Separate Dining Room | |
| Range, Microwave, Dishwasher, Refrigerator, Washer, Dryer, Disposal | |
| Not in DB | |
| Park, Curbs, Sidewalks, Street Lights, Street Paved | |
| — | |
| — | |
| Wood Burning, Wood Burning Stove |
Tax History
| Year | Property Taxes |
|---|---|
| 2020 | $6,678 |
| 2021 | $7,032 |
| 2024 | $8,132 |
Contact Agent
Nearby Similar Homes
Nearby Sold Comparables
Contact Agent
Listing Provided By
Keller Williams Preferred Rlty


