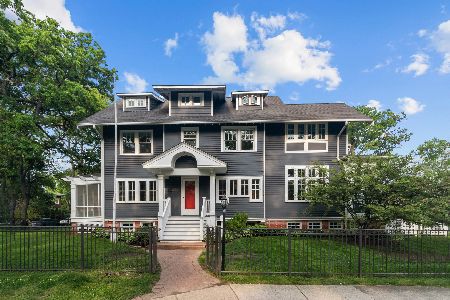622 Forest Avenue, Wilmette, Illinois 60091
$1,385,000
|
Sold
|
|
| Status: | Closed |
| Sqft: | 0 |
| Cost/Sqft: | — |
| Beds: | 6 |
| Baths: | 5 |
| Year Built: | 1907 |
| Property Taxes: | $28,247 |
| Days On Market: | 2850 |
| Lot Size: | 0,27 |
Description
Rare opportunity in East Wilmette this fabulous home is situated on oversized 63 x 185 property overlooking the treelined street of Forest Avenue!A spectacular wrap around front porch welcomes you home! Gracious throughout with 6 bedrooms offering you a versatile floor plan to fit your wish list with combination of stunning architechtural details and recent updates. Double door entry, open foyer, formal living and dining room, open kitchen to family room and first floor office are perfect for family and entertaining.Second floor features 4 bedrooms including master bedroom with fireplace, walk in closet and large master bath lead to the 3rd floor retreat with 2 bedrooms and new family bath. Do not miss the finished lower level with play and recreational rooms, large laundry room, bathroom,loads of storage, additional mud room and walk out to fenced in rear yard, patio and 2 car garage - all close to Lake Michigan, Gillson Park, restaurants, shopping and trains - a VERY SPECIAL HOME!!
Property Specifics
| Single Family | |
| — | |
| Victorian | |
| 1907 | |
| Full | |
| — | |
| No | |
| 0.27 |
| Cook | |
| — | |
| 0 / Not Applicable | |
| None | |
| Lake Michigan | |
| Public Sewer | |
| 09902009 | |
| 05274180110000 |
Nearby Schools
| NAME: | DISTRICT: | DISTANCE: | |
|---|---|---|---|
|
Grade School
Central Elementary School |
39 | — | |
|
Middle School
Wilmette Junior High School |
39 | Not in DB | |
|
High School
New Trier Twp H.s. Northfield/wi |
203 | Not in DB | |
Property History
| DATE: | EVENT: | PRICE: | SOURCE: |
|---|---|---|---|
| 19 Jun, 2018 | Sold | $1,385,000 | MRED MLS |
| 7 Apr, 2018 | Under contract | $1,425,000 | MRED MLS |
| 2 Apr, 2018 | Listed for sale | $1,425,000 | MRED MLS |
Room Specifics
Total Bedrooms: 6
Bedrooms Above Ground: 6
Bedrooms Below Ground: 0
Dimensions: —
Floor Type: Hardwood
Dimensions: —
Floor Type: Hardwood
Dimensions: —
Floor Type: Hardwood
Dimensions: —
Floor Type: —
Dimensions: —
Floor Type: —
Full Bathrooms: 5
Bathroom Amenities: Whirlpool,Separate Shower,Double Sink,Bidet
Bathroom in Basement: 1
Rooms: Bonus Room,Bedroom 5,Bedroom 6,Foyer,Mud Room,Office,Recreation Room,Storage,Utility Room-Lower Level,Walk In Closet
Basement Description: Finished,Exterior Access
Other Specifics
| 2 | |
| Brick/Mortar | |
| — | |
| Patio, Porch | |
| Fenced Yard,Landscaped | |
| 63.5 X 185 | |
| Finished,Full,Interior Stair | |
| Full | |
| Bar-Wet, Hardwood Floors | |
| Range, Microwave, Dishwasher, Refrigerator, High End Refrigerator, Washer, Dryer, Disposal, Stainless Steel Appliance(s), Cooktop, Range Hood | |
| Not in DB | |
| Sidewalks, Street Lights, Street Paved | |
| — | |
| — | |
| Wood Burning, Gas Log |
Tax History
| Year | Property Taxes |
|---|---|
| 2018 | $28,247 |
Contact Agent
Nearby Similar Homes
Nearby Sold Comparables
Contact Agent
Listing Provided By
Coldwell Banker Residential






