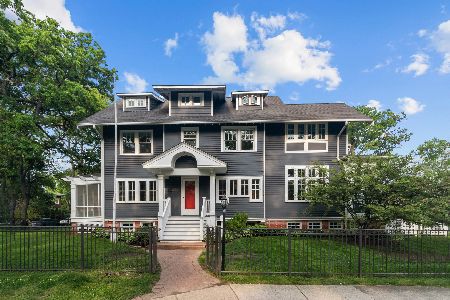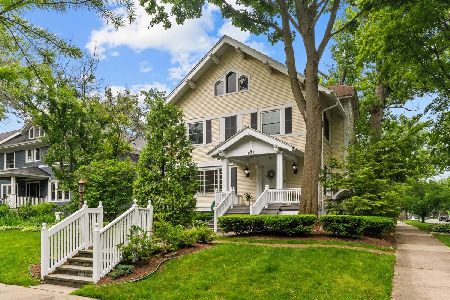626 Forest Avenue, Wilmette, Illinois 60091
$1,210,000
|
Sold
|
|
| Status: | Closed |
| Sqft: | 0 |
| Cost/Sqft: | — |
| Beds: | 4 |
| Baths: | 4 |
| Year Built: | 1933 |
| Property Taxes: | $27,256 |
| Days On Market: | 2439 |
| Lot Size: | 0,21 |
Description
BEAUTIFUL AND ELEGANT, 4 BEDROOM/ 3.1 BATHROOM SOLID BRICK HOME IN THE HEART OF EAST WILMETTE! Walk into gracious foyer with hardwood floors throughout. Open floorplan is perfect for entertaining. Spacious living room with wood burning fireplace and large dining room that opens to an exterior screened porch. White kitchen with SS appliances opens to a huge family room addition with an additional eat in area and mudroom off the back entry. Upstairs boasts four bedrooms, including a beautiful newer master suite addition with vaulted ceilings, gas fireplace, walk in closet and full bath. Finished lower level rec room, office and laundry room. Tons of storage. Walk to beach, town, train, schools!
Property Specifics
| Single Family | |
| — | |
| — | |
| 1933 | |
| Full | |
| — | |
| No | |
| 0.21 |
| Cook | |
| — | |
| 0 / Not Applicable | |
| None | |
| Public | |
| Public Sewer | |
| 10381465 | |
| 05274180100000 |
Nearby Schools
| NAME: | DISTRICT: | DISTANCE: | |
|---|---|---|---|
|
Grade School
Central Elementary School |
39 | — | |
|
Middle School
Wilmette Junior High School |
39 | Not in DB | |
|
High School
New Trier Twp H.s. Northfield/wi |
203 | Not in DB | |
|
Alternate Junior High School
Highcrest Middle School |
— | Not in DB | |
Property History
| DATE: | EVENT: | PRICE: | SOURCE: |
|---|---|---|---|
| 1 Jul, 2013 | Sold | $1,212,500 | MRED MLS |
| 20 Apr, 2013 | Under contract | $1,249,000 | MRED MLS |
| 15 Apr, 2013 | Listed for sale | $1,249,000 | MRED MLS |
| 31 Jul, 2019 | Sold | $1,210,000 | MRED MLS |
| 18 May, 2019 | Under contract | $1,250,000 | MRED MLS |
| 16 May, 2019 | Listed for sale | $1,250,000 | MRED MLS |
Room Specifics
Total Bedrooms: 4
Bedrooms Above Ground: 4
Bedrooms Below Ground: 0
Dimensions: —
Floor Type: Carpet
Dimensions: —
Floor Type: Hardwood
Dimensions: —
Floor Type: Carpet
Full Bathrooms: 4
Bathroom Amenities: Whirlpool,Separate Shower
Bathroom in Basement: 0
Rooms: Storage,Walk In Closet,Breakfast Room,Recreation Room,Office
Basement Description: Finished
Other Specifics
| 2.5 | |
| — | |
| Concrete,Off Alley | |
| Deck, Patio, Porch Screened, Dog Run, Brick Paver Patio, Storms/Screens | |
| — | |
| 50 X 185 | |
| Pull Down Stair | |
| Full | |
| Hardwood Floors | |
| Range, Microwave, Dishwasher, Refrigerator, Washer, Dryer, Disposal | |
| Not in DB | |
| Sidewalks, Street Lights | |
| — | |
| — | |
| Wood Burning, Gas Log, Gas Starter |
Tax History
| Year | Property Taxes |
|---|---|
| 2013 | $24,076 |
| 2019 | $27,256 |
Contact Agent
Nearby Similar Homes
Nearby Sold Comparables
Contact Agent
Listing Provided By
Baird & Warner







