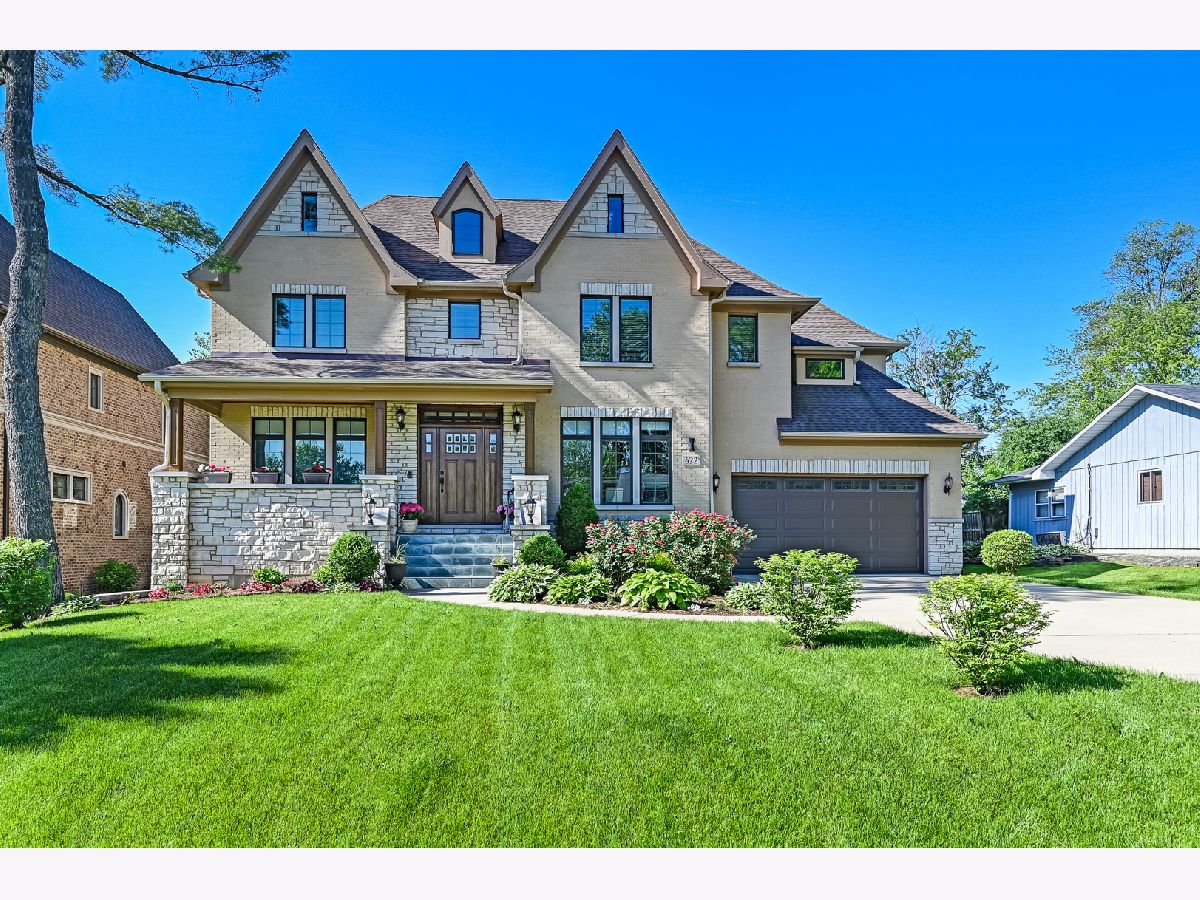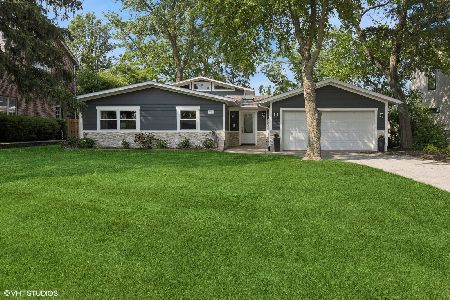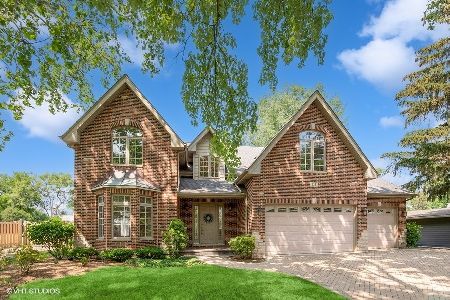622 Hillside Drive, Hinsdale, Illinois 60521
$1,277,000
|
Sold
|
|
| Status: | Closed |
| Sqft: | 3,530 |
| Cost/Sqft: | $368 |
| Beds: | 4 |
| Baths: | 5 |
| Year Built: | 2013 |
| Property Taxes: | $13,290 |
| Days On Market: | 1044 |
| Lot Size: | 0,28 |
Description
Lovingly built with extreme attention to detail, this home stands alone. Smartly positioned on a generous lot in Golfview Hills, you are greeted with a welcoming front porch, custom door, and open entry. Living room is open to the family room and is generous in size with incredible trim work and detail molding. Beautifully appointed dining room with designer mood lighting is perfect for Holiday gatherings. A Cook's kitchen with stainless steel appliances, center island, custom cabinetry, stone countertops and under cabinet lighting opens to the family room. Breakfast room addition would make a wonderful sunroom, as well. 1st floor mudroom has ample closet pantry space. The 2nd floor has a large primary bedroom with a generous walk-in closet, private bath with dual sinks, and oversized shower. Bedroom #2 is ensuite with a nicely appointed bath. Bedrooms 3 and 4 share a Jack and Jill with a double bowl sink. Bedroom #4 is extra large. Second floor working office and 2nd floor laundry. There is a staircase to the 3rd floor which is currently unfinished, but ready for your special touch. A full finished daylight basement with brand new custom bath. Fifth bedroom potential and large rec room. Attached 3 car garage. Newer Trex deck. All hardwoods on 1st and 2nd floors. Private yard. This home has it all.
Property Specifics
| Single Family | |
| — | |
| — | |
| 2013 | |
| — | |
| — | |
| No | |
| 0.28 |
| Du Page | |
| Golfview Hills | |
| 644 / Annual | |
| — | |
| — | |
| — | |
| 11645848 | |
| 0914204006 |
Nearby Schools
| NAME: | DISTRICT: | DISTANCE: | |
|---|---|---|---|
|
Grade School
Holmes Elementary School |
60 | — | |
|
Middle School
Westview Hills Middle School |
60 | Not in DB | |
|
High School
Hinsdale Central High School |
86 | Not in DB | |
Property History
| DATE: | EVENT: | PRICE: | SOURCE: |
|---|---|---|---|
| 1 May, 2023 | Sold | $1,277,000 | MRED MLS |
| 12 Mar, 2023 | Under contract | $1,300,000 | MRED MLS |
| 8 Mar, 2023 | Listed for sale | $1,300,000 | MRED MLS |

Room Specifics
Total Bedrooms: 5
Bedrooms Above Ground: 4
Bedrooms Below Ground: 1
Dimensions: —
Floor Type: —
Dimensions: —
Floor Type: —
Dimensions: —
Floor Type: —
Dimensions: —
Floor Type: —
Full Bathrooms: 5
Bathroom Amenities: Double Sink
Bathroom in Basement: 1
Rooms: —
Basement Description: Finished
Other Specifics
| 3 | |
| — | |
| Concrete | |
| — | |
| — | |
| 72.1 X 168.3 X 72 X 172.9 | |
| Interior Stair,Unfinished | |
| — | |
| — | |
| — | |
| Not in DB | |
| — | |
| — | |
| — | |
| — |
Tax History
| Year | Property Taxes |
|---|---|
| 2023 | $13,290 |
Contact Agent
Nearby Similar Homes
Nearby Sold Comparables
Contact Agent
Listing Provided By
Compass









