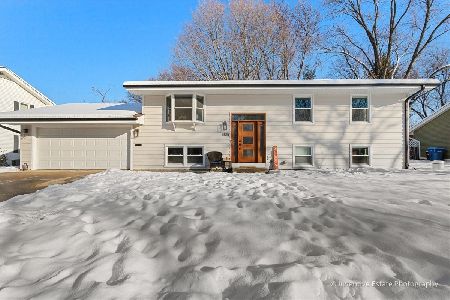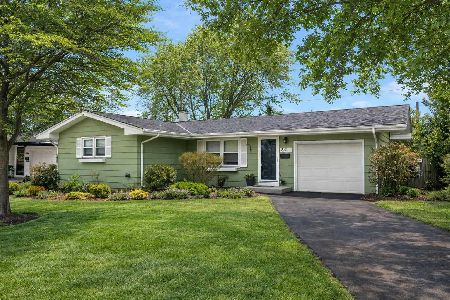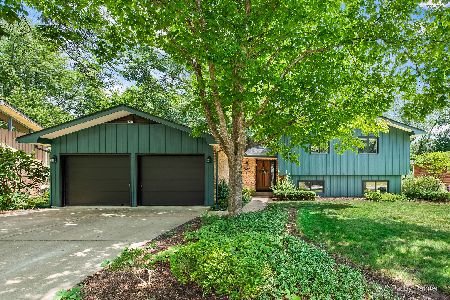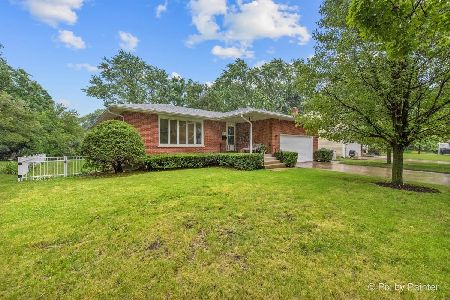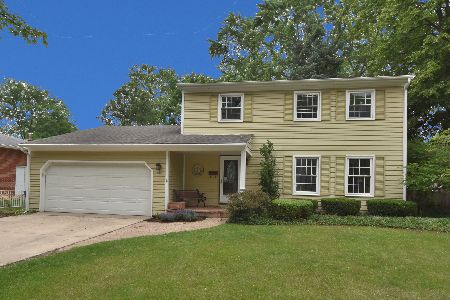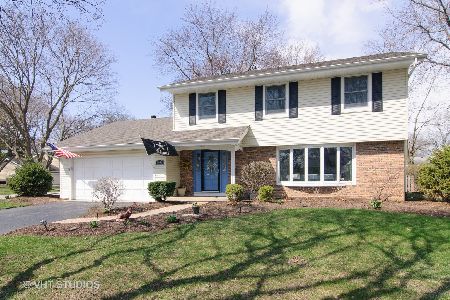622 Katherine Street, St Charles, Illinois 60174
$284,000
|
Sold
|
|
| Status: | Closed |
| Sqft: | 2,138 |
| Cost/Sqft: | $133 |
| Beds: | 4 |
| Baths: | 3 |
| Year Built: | 1968 |
| Property Taxes: | $5,948 |
| Days On Market: | 2057 |
| Lot Size: | 0,25 |
Description
One-of-a-kind home with unique custom features and metropolitan mid-century style. Expansive living room with massive windows overlooking beautiful professional landscaping. A Dwell inspired contemporary stone and slate patio off the family room offers a private oasis to relax and enjoy the tranquil back yard and majestic trees. The layout has 4-bedrooms and 2 baths on the upper level with a total of 2,138 square feet of finished living area plus an unfinished 490 square foot basement. All four bedrooms have hardwood floors (under the carpet in two bedrooms). Large garage with a concrete driveway and a recently added stamped concrete walk. Zoned radiant heat and AC unit. Central in-town location is close to parks, schools, shopping, downtown St. Charles, and the Randall Road corridor.
Property Specifics
| Single Family | |
| — | |
| Tri-Level | |
| 1968 | |
| Full | |
| — | |
| No | |
| 0.25 |
| Kane | |
| — | |
| — / Not Applicable | |
| None | |
| Public | |
| Public Sewer | |
| 10750272 | |
| 0933404003 |
Nearby Schools
| NAME: | DISTRICT: | DISTANCE: | |
|---|---|---|---|
|
Grade School
Davis Elementary School |
303 | — | |
|
Middle School
Thompson Middle School |
303 | Not in DB | |
|
High School
St. Charles East High School |
303 | Not in DB | |
Property History
| DATE: | EVENT: | PRICE: | SOURCE: |
|---|---|---|---|
| 29 Sep, 2020 | Sold | $284,000 | MRED MLS |
| 19 Aug, 2020 | Under contract | $284,900 | MRED MLS |
| — | Last price change | $289,900 | MRED MLS |
| 16 Jun, 2020 | Listed for sale | $289,900 | MRED MLS |
| 31 Jul, 2025 | Sold | $490,000 | MRED MLS |
| 5 Jul, 2025 | Under contract | $479,900 | MRED MLS |
| 4 Jul, 2025 | Listed for sale | $479,900 | MRED MLS |
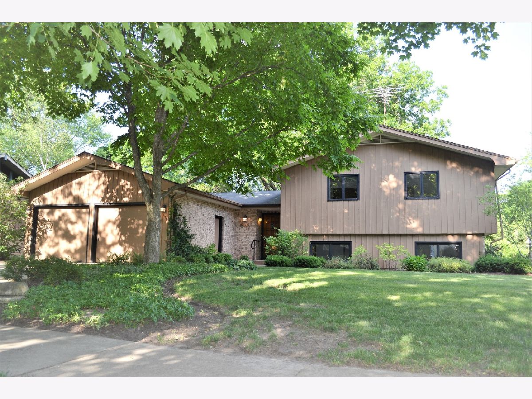
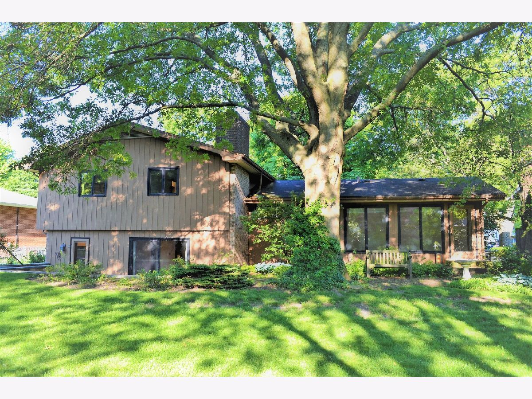
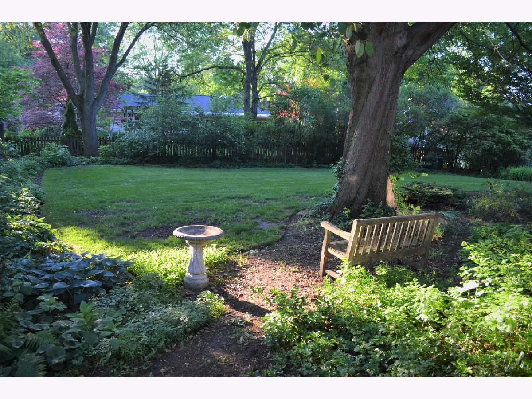
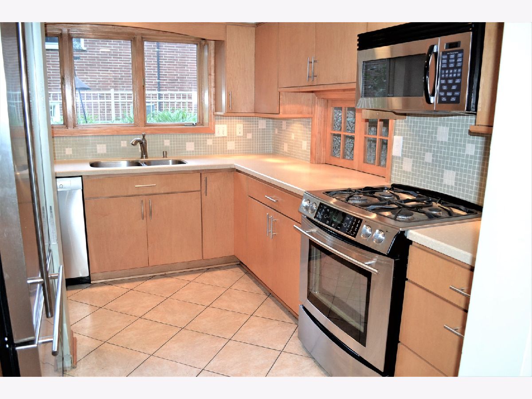
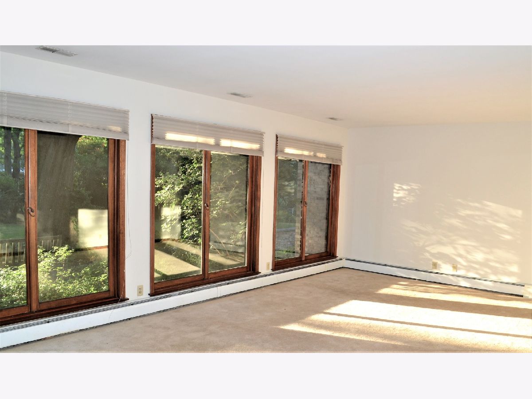
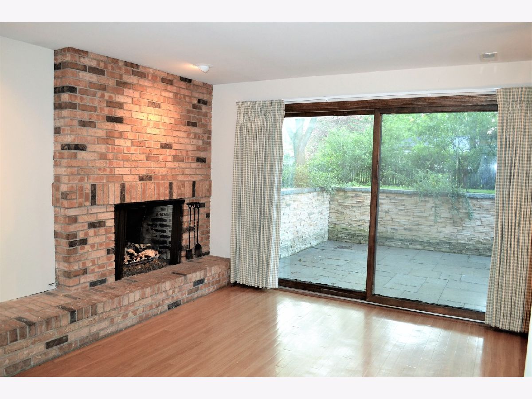
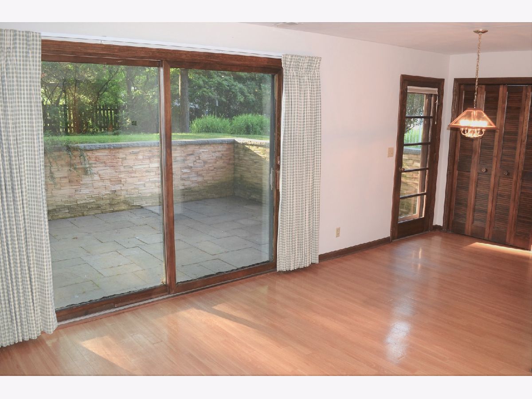
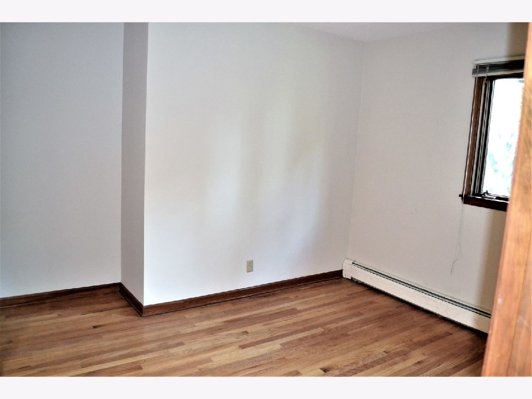
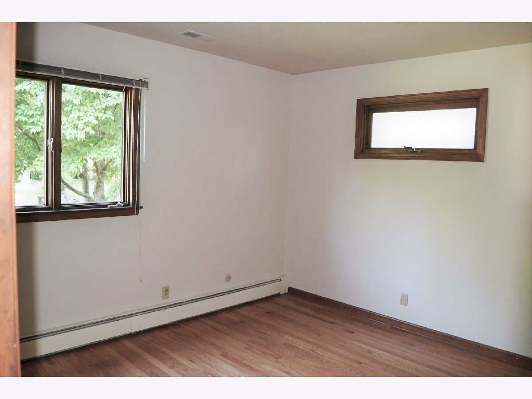
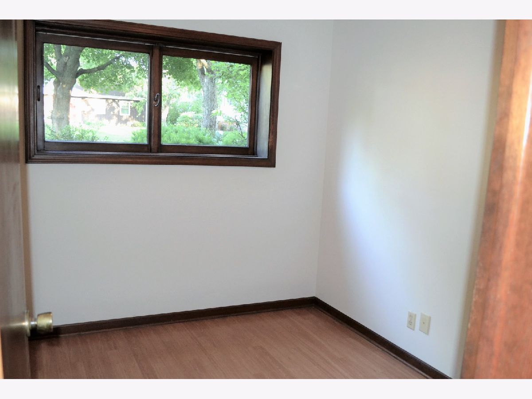
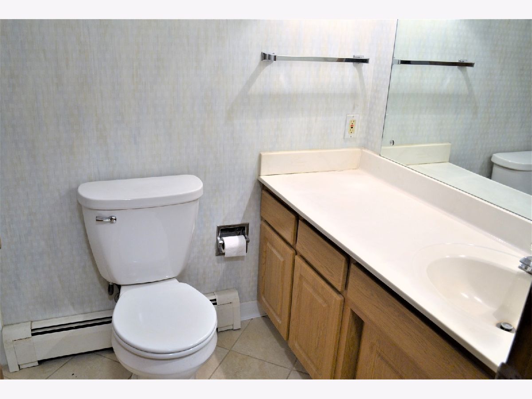
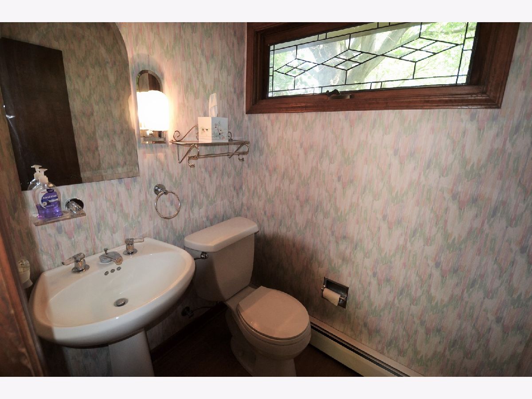
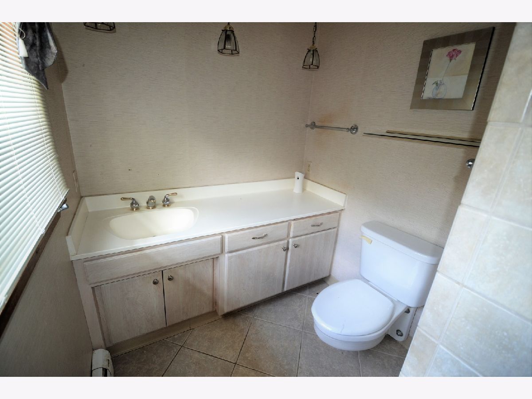
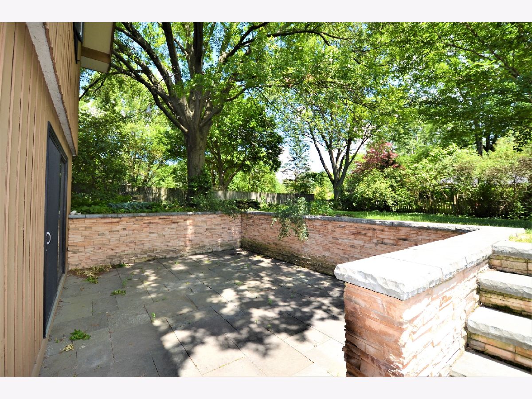
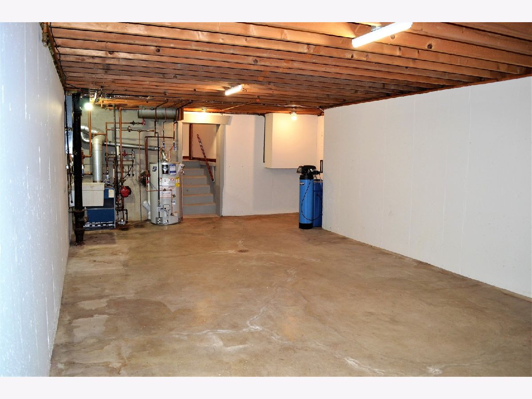
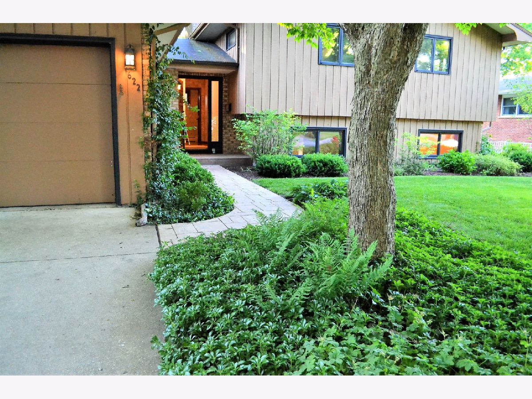
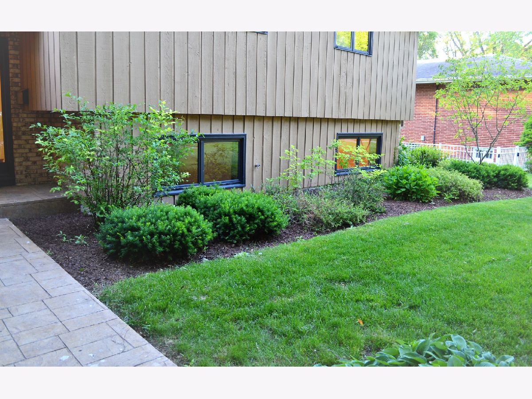
Room Specifics
Total Bedrooms: 4
Bedrooms Above Ground: 4
Bedrooms Below Ground: 0
Dimensions: —
Floor Type: Carpet
Dimensions: —
Floor Type: Carpet
Dimensions: —
Floor Type: Carpet
Full Bathrooms: 3
Bathroom Amenities: —
Bathroom in Basement: 0
Rooms: Den
Basement Description: Unfinished,Sub-Basement
Other Specifics
| 2 | |
| Concrete Perimeter | |
| Concrete | |
| Patio, Storms/Screens | |
| Landscaped,Mature Trees | |
| 10760 | |
| — | |
| Full | |
| Wood Laminate Floors | |
| Range, Microwave, Dishwasher, Refrigerator, Disposal, Stainless Steel Appliance(s) | |
| Not in DB | |
| Park, Curbs, Sidewalks, Street Lights, Street Paved | |
| — | |
| — | |
| Gas Log, Gas Starter |
Tax History
| Year | Property Taxes |
|---|---|
| 2020 | $5,948 |
| 2025 | $8,004 |
Contact Agent
Nearby Similar Homes
Nearby Sold Comparables
Contact Agent
Listing Provided By
Realty Professionals Inc

