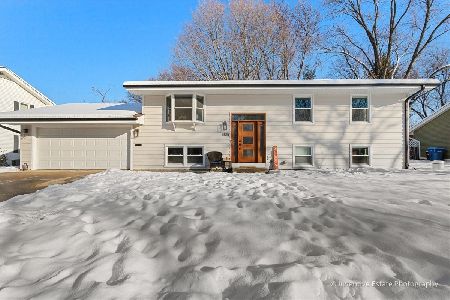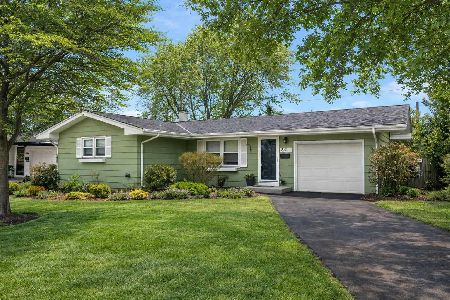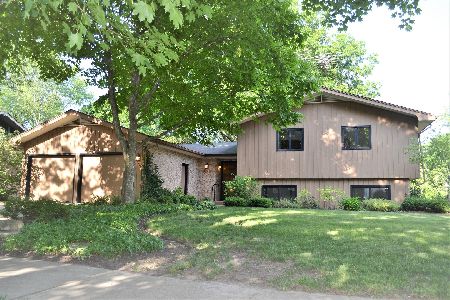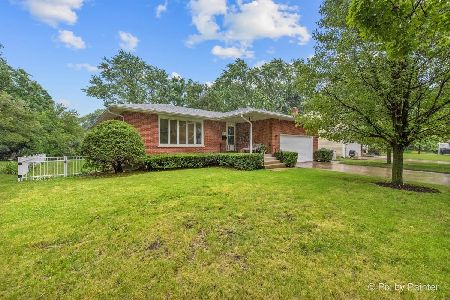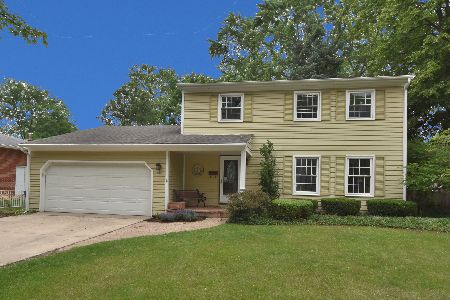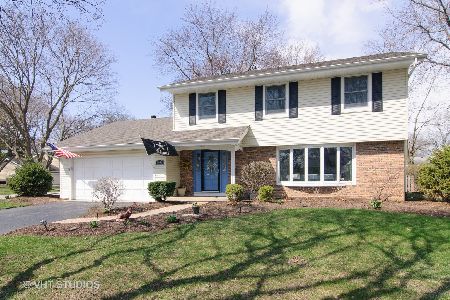622 Katherine Street, St Charles, Illinois 60174
$490,000
|
Sold
|
|
| Status: | Closed |
| Sqft: | 2,138 |
| Cost/Sqft: | $224 |
| Beds: | 4 |
| Baths: | 3 |
| Year Built: | 1968 |
| Property Taxes: | $8,004 |
| Days On Market: | 213 |
| Lot Size: | 0,25 |
Description
One-Of-A-Kind Home Located In Highly Desirable Davis School Neighborhood On Large Private Lot. Over 2,100 S.F Of Living Space With 4-Bedrooms and 2.1 Baths. Inviting Stamped Concrete Walk Leads To This Metropolitan Mid-Century Style Home Featuring Large Versatile GREAT ROOM With Luxury Vinyl Plank Flooring and Huge Floor-To-Ceiling Windows Providing Tons Of Natural Light, Back Door Leading to the Beautiful and Private Back Yard. The Great Room features Plenty of Space for a separate Dining/Game Area. Galley Style KITCHEN with Modern Cabinetry Featuring Pull-Out Shelving, Solid Surface Counter Top, Under Cabinet Lighting and All Stainless Steel Appliances. Sunny FORMAL DINING ROOM with Luxury Vinyl Plank Flooring and Pass-Thru Opening From Kitchen. Cozy FAMILY ROOM with Floor-to-Ceiling Raised Hearth Brick Wood Burning Fireplace (Gas Start), and Sliding Glass Door Leading To Large Recessed Stone and Slate Patio Offering a Private Oasis to Relax and Enjoy the Tranquil Back Yard and Majestic Trees. The Family Room also features Table Space with Spacious PANTRY CLOSET, Built-in Desk, a 2nd Coat Closet, and Exterior Access. Sunny 1ST FLOOR OFFICE with Closet. PRIMARY BEDROOM With Updated Private Bath Featuring Barn Door Entry, Large Walk-In Ceramic Tile Shower, Double Sinks, Stylish Vanity, Solid Surface "Marble Look" Counter Top and Shiplap Accent Wall. BEDROOMS 2-3-4 all Generously Size with Ample Closet Space and Beautiful Hardwood Flooring. Several Other Updates Include: Roof (2021), Central Air (2021), Exterior Paint (2023), Refinished Hardwood Floors on 3rd Level (2021), Dining Room Floor (2022), Great Room Floor (2024), Interior Paint (2021-2025), Gas Stove (2025), Honeycomb/Cellular Shades (2025). Large Unfinished Basement Offers lots of Storage Options. OVERSIZED 2.5 CAR GARAGE. Wonderful In-Town Location is Close to Parks, Schools, Shopping, Downtown St. Charles, and the Randall Road Corridor.
Property Specifics
| Single Family | |
| — | |
| — | |
| 1968 | |
| — | |
| CUSTOM QUAD LEVEL | |
| No | |
| 0.25 |
| Kane | |
| — | |
| — / Not Applicable | |
| — | |
| — | |
| — | |
| 12351792 | |
| 0933404003 |
Nearby Schools
| NAME: | DISTRICT: | DISTANCE: | |
|---|---|---|---|
|
Grade School
Davis Elementary School |
303 | — | |
|
Middle School
Thompson Middle School |
303 | Not in DB | |
|
High School
St. Charles East High School |
303 | Not in DB | |
Property History
| DATE: | EVENT: | PRICE: | SOURCE: |
|---|---|---|---|
| 29 Sep, 2020 | Sold | $284,000 | MRED MLS |
| 19 Aug, 2020 | Under contract | $284,900 | MRED MLS |
| — | Last price change | $289,900 | MRED MLS |
| 16 Jun, 2020 | Listed for sale | $289,900 | MRED MLS |
| 31 Jul, 2025 | Sold | $490,000 | MRED MLS |
| 5 Jul, 2025 | Under contract | $479,900 | MRED MLS |
| 4 Jul, 2025 | Listed for sale | $479,900 | MRED MLS |
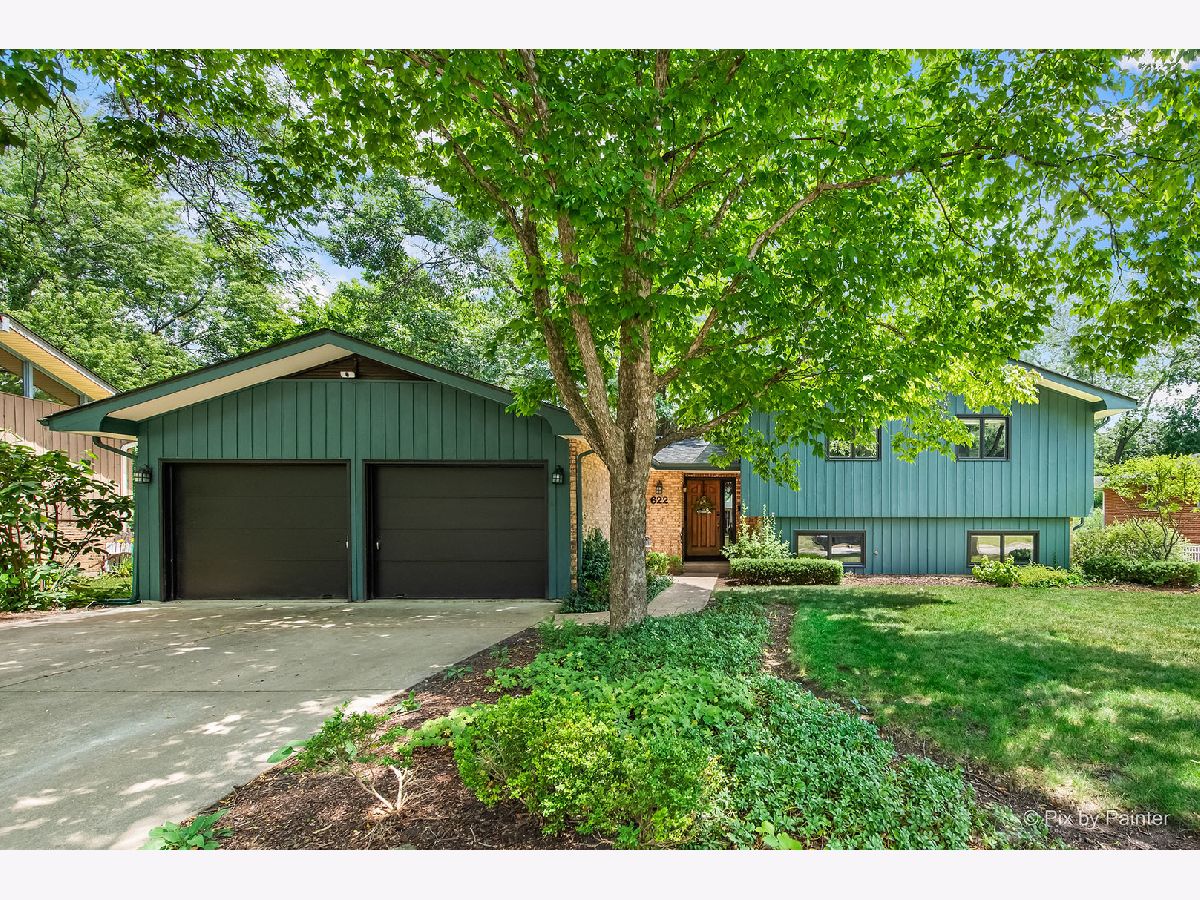





































Room Specifics
Total Bedrooms: 4
Bedrooms Above Ground: 4
Bedrooms Below Ground: 0
Dimensions: —
Floor Type: —
Dimensions: —
Floor Type: —
Dimensions: —
Floor Type: —
Full Bathrooms: 3
Bathroom Amenities: Double Sink
Bathroom in Basement: 0
Rooms: —
Basement Description: —
Other Specifics
| 2.5 | |
| — | |
| — | |
| — | |
| — | |
| 10760 | |
| Full | |
| — | |
| — | |
| — | |
| Not in DB | |
| — | |
| — | |
| — | |
| — |
Tax History
| Year | Property Taxes |
|---|---|
| 2020 | $5,948 |
| 2025 | $8,004 |
Contact Agent
Nearby Similar Homes
Nearby Sold Comparables
Contact Agent
Listing Provided By
Keller Williams Inspire - Geneva

