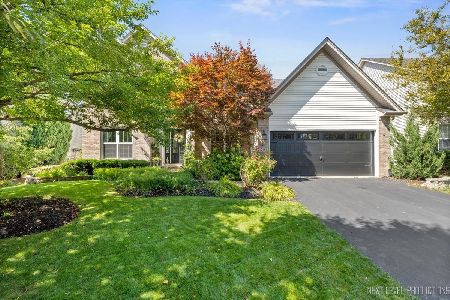622 Lake Ridge Drive, South Elgin, Illinois 60177
$407,000
|
Sold
|
|
| Status: | Closed |
| Sqft: | 4,500 |
| Cost/Sqft: | $92 |
| Beds: | 4 |
| Baths: | 4 |
| Year Built: | 2001 |
| Property Taxes: | $11,179 |
| Days On Market: | 2573 |
| Lot Size: | 0,36 |
Description
This beautiful home in Thornwood Pool Community and St. Charles School Dist has a large, private, fenced yard with extensive landscaping, landscape lighting, many mature trees and a large deck. The well-appointed kitchen has white cabinetry, granite, a tile backsplash, stainless apps and a large eat-in area with sliding door to the upper deck. Relax in the large master suite with volume ceiling, walk-in closet, sep shower, dual sinks and soaker tub. The finished WALKOUT basement has a full bath and large rec room. Other features: new roof (Nov 2018), refinished floors, new carpet, updated lighting throughout, almost all on a dimmer, and a great 3-car tandem garage with updated lighting on a dimmer and a workbench/counter. Enjoy all that Thornwood has to offer with a Sports Core, pool, tennis, baseball and volleyball courts, parks, and miles of bike trails/paths. Join the Thornwood Thunder Swim team or one of our volleyball leagues. Pride of ownership truly shows in this gorgeous home!
Property Specifics
| Single Family | |
| — | |
| Traditional | |
| 2001 | |
| Full,Walkout | |
| — | |
| No | |
| 0.36 |
| Kane | |
| Thornwood | |
| 117 / Quarterly | |
| Insurance,Pool | |
| Public | |
| Public Sewer | |
| 10170723 | |
| 0905251013 |
Nearby Schools
| NAME: | DISTRICT: | DISTANCE: | |
|---|---|---|---|
|
Grade School
Corron Elementary School |
303 | — | |
|
High School
St Charles North High School |
303 | Not in DB | |
Property History
| DATE: | EVENT: | PRICE: | SOURCE: |
|---|---|---|---|
| 4 Apr, 2019 | Sold | $407,000 | MRED MLS |
| 28 Jan, 2019 | Under contract | $415,000 | MRED MLS |
| — | Last price change | $425,000 | MRED MLS |
| 11 Jan, 2019 | Listed for sale | $425,000 | MRED MLS |
Room Specifics
Total Bedrooms: 4
Bedrooms Above Ground: 4
Bedrooms Below Ground: 0
Dimensions: —
Floor Type: Carpet
Dimensions: —
Floor Type: Carpet
Dimensions: —
Floor Type: Carpet
Full Bathrooms: 4
Bathroom Amenities: Separate Shower,Double Sink,Soaking Tub
Bathroom in Basement: 1
Rooms: Office,Eating Area
Basement Description: Finished
Other Specifics
| 3 | |
| Concrete Perimeter | |
| Concrete | |
| Deck | |
| Fenced Yard | |
| 63 X 247 X97 X 185 | |
| — | |
| Full | |
| Vaulted/Cathedral Ceilings, Skylight(s), Hardwood Floors, First Floor Laundry, Walk-In Closet(s) | |
| Range, Microwave, Dishwasher, Disposal | |
| Not in DB | |
| Clubhouse, Pool, Tennis Courts, Sidewalks, Street Lights | |
| — | |
| — | |
| Gas Starter |
Tax History
| Year | Property Taxes |
|---|---|
| 2019 | $11,179 |
Contact Agent
Nearby Similar Homes
Nearby Sold Comparables
Contact Agent
Listing Provided By
@Properties







