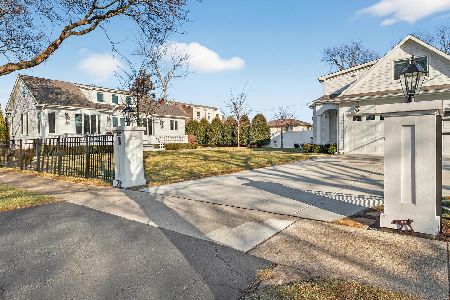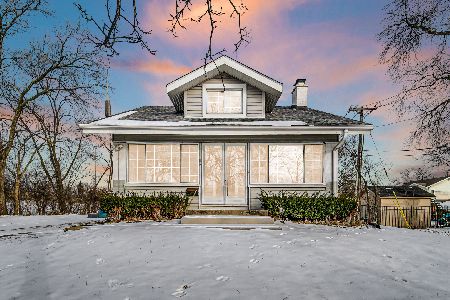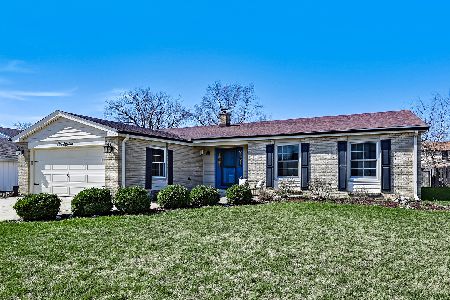622 Newport Avenue, Westmont, Illinois 60559
$350,000
|
Sold
|
|
| Status: | Closed |
| Sqft: | 3,019 |
| Cost/Sqft: | $121 |
| Beds: | 4 |
| Baths: | 3 |
| Year Built: | 1973 |
| Property Taxes: | $7,081 |
| Days On Market: | 2696 |
| Lot Size: | 0,19 |
Description
Enjoy the community of Oakwood and the home of Lake Charles. This home offers 4 bedrooms, 2.1 baths with 2 master suites. Walk up to a covered front porch with seating. Oversize living and dining room that flows into a eat-in kitchen. Kitchen has granite countertops and overlooks the covered back porch that is perfect for outdoor entertaining. The yard is fenced in and has a brick paver patio and shed. 2nd floor has 3 bedrooms including shared master suite. A few more steps to a private master suite with a walk in closet and full bath. English basement family room has a fireplace and plenty space for relaxing. Large laundry/mudroom that has an entrance from attached garage. The sub-basement offers 2 home offices or could be use for additional bedrooms and tons of storage space. Roof '14, furnace '07, A/C '11, siding '17, patio '07, Kitchen update '10 appliances '07-'12, baths '10,11 & '18, fence '15. Walking distance to jr/high school. Near expressways, shopping and dining.
Property Specifics
| Single Family | |
| — | |
| — | |
| 1973 | |
| Full,English | |
| — | |
| No | |
| 0.19 |
| Du Page | |
| Oakwood | |
| 126 / Annual | |
| None | |
| Lake Michigan | |
| Public Sewer | |
| 09953084 | |
| 0902105021 |
Nearby Schools
| NAME: | DISTRICT: | DISTANCE: | |
|---|---|---|---|
|
Grade School
J T Manning Elementary School |
201 | — | |
|
Middle School
Westmont Junior High School |
201 | Not in DB | |
|
High School
Westmont High School |
201 | Not in DB | |
Property History
| DATE: | EVENT: | PRICE: | SOURCE: |
|---|---|---|---|
| 9 Nov, 2018 | Sold | $350,000 | MRED MLS |
| 24 Sep, 2018 | Under contract | $365,000 | MRED MLS |
| 17 Sep, 2018 | Listed for sale | $365,000 | MRED MLS |
Room Specifics
Total Bedrooms: 4
Bedrooms Above Ground: 4
Bedrooms Below Ground: 0
Dimensions: —
Floor Type: Carpet
Dimensions: —
Floor Type: Carpet
Dimensions: —
Floor Type: Carpet
Full Bathrooms: 3
Bathroom Amenities: Double Sink
Bathroom in Basement: 1
Rooms: Storage,Study,Office
Basement Description: Finished,Crawl,Sub-Basement
Other Specifics
| 2.1 | |
| Concrete Perimeter | |
| Asphalt | |
| Patio, Porch | |
| Fenced Yard | |
| 70X120 | |
| — | |
| Full | |
| Hardwood Floors | |
| Range, Microwave, Dishwasher, Refrigerator, Washer, Dryer | |
| Not in DB | |
| Sidewalks, Street Lights, Street Paved | |
| — | |
| — | |
| Gas Starter |
Tax History
| Year | Property Taxes |
|---|---|
| 2018 | $7,081 |
Contact Agent
Nearby Similar Homes
Nearby Sold Comparables
Contact Agent
Listing Provided By
Baird & Warner







