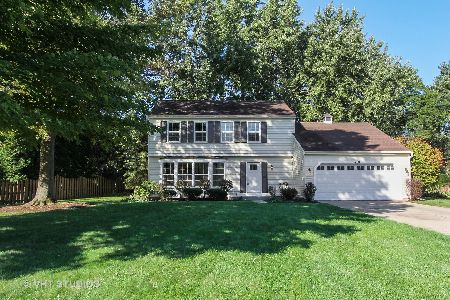622 Roosevelt Drive, Libertyville, Illinois 60048
$571,000
|
Sold
|
|
| Status: | Closed |
| Sqft: | 2,450 |
| Cost/Sqft: | $229 |
| Beds: | 4 |
| Baths: | 3 |
| Year Built: | 1976 |
| Property Taxes: | $11,419 |
| Days On Market: | 1775 |
| Lot Size: | 0,27 |
Description
MULTIPLE OFFERS RECEIVED - SELLER REQUESTS HIGHEST & BEST BY 3:00PM ON MONDAY MARCH 22 2021 *** HAPPY SPRING & WHAT A GREAT TIME TO BUY A HOUSE *** This Fabulous Home is ready for you NOW with updates & fresh paint everywhere! Hardwood Floors & NO Carpet! Kitchen with beautiful Granite counters, sparkling stainless appliances & pantry closet. Enjoy your morning coffee & backyard views from cozy breakfast nook. Bright Family room with pretty built-ins. Simply gorgeous Master Suite with a Bath right out of a magazine. Check out the 2nd floor laundry room & hall bath - WOW! Use 4th bedroom as private office space if needed. Finished Basement. Fully fenced backyard. Roof/furnace/central air 2010. 2 tankless water heaters. Close to parks & schools. Great location! *** Make an appointment to see today ***
Property Specifics
| Single Family | |
| — | |
| Colonial | |
| 1976 | |
| Partial | |
| — | |
| No | |
| 0.27 |
| Lake | |
| Cambridge | |
| — / Not Applicable | |
| None | |
| Public | |
| Public Sewer | |
| 11025417 | |
| 11204090150000 |
Nearby Schools
| NAME: | DISTRICT: | DISTANCE: | |
|---|---|---|---|
|
Grade School
Rockland Elementary School |
70 | — | |
|
Middle School
Highland Middle School |
70 | Not in DB | |
|
High School
Libertyville High School |
128 | Not in DB | |
Property History
| DATE: | EVENT: | PRICE: | SOURCE: |
|---|---|---|---|
| 19 May, 2021 | Sold | $571,000 | MRED MLS |
| 22 Mar, 2021 | Under contract | $560,000 | MRED MLS |
| 18 Mar, 2021 | Listed for sale | $560,000 | MRED MLS |
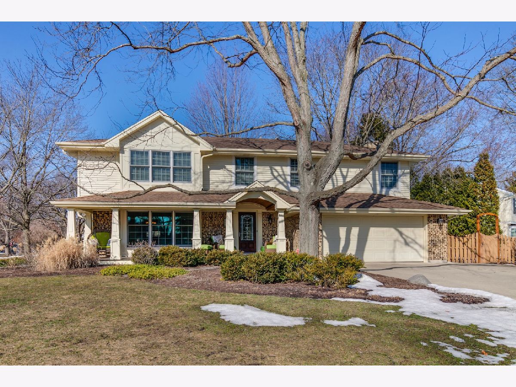



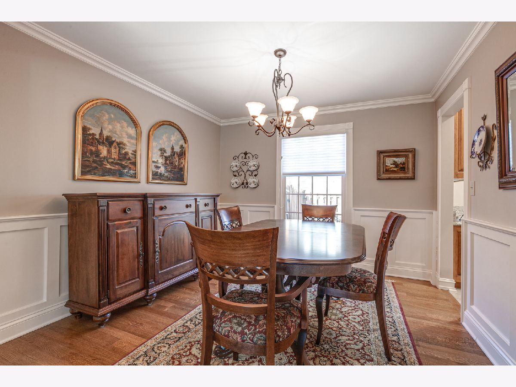

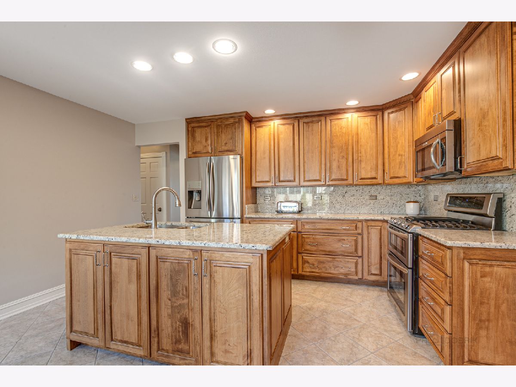

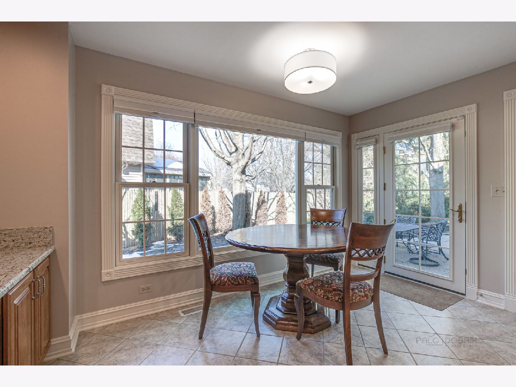



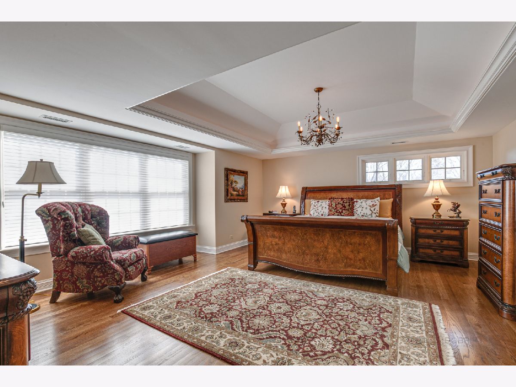
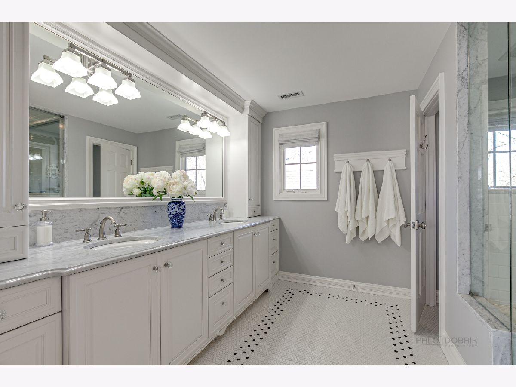
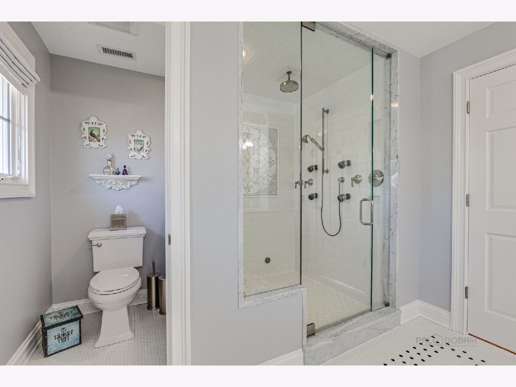
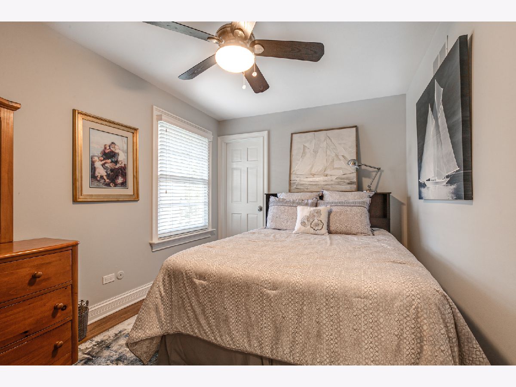
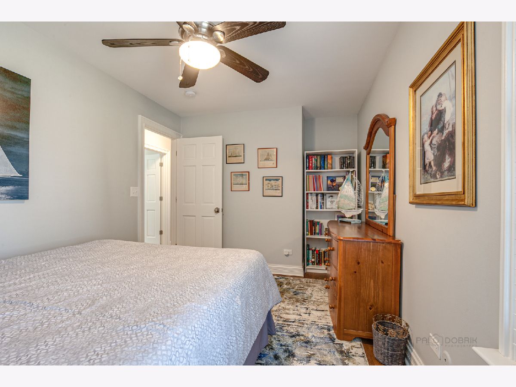
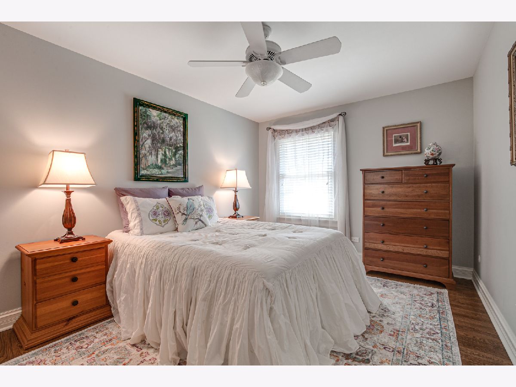
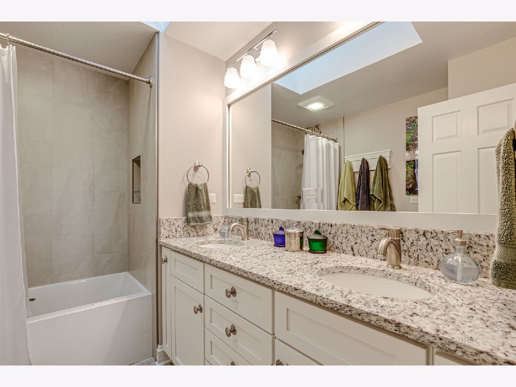
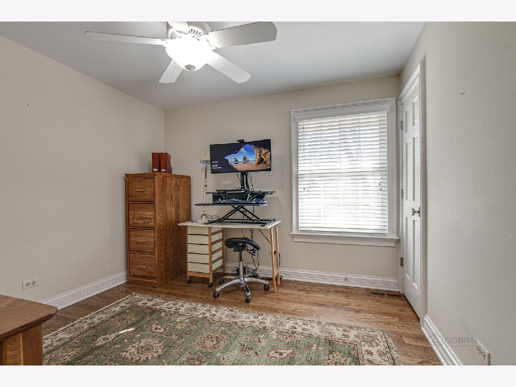
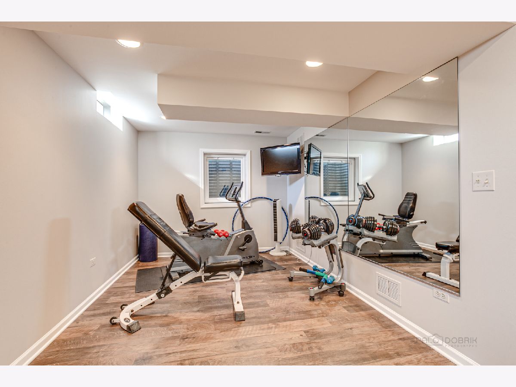
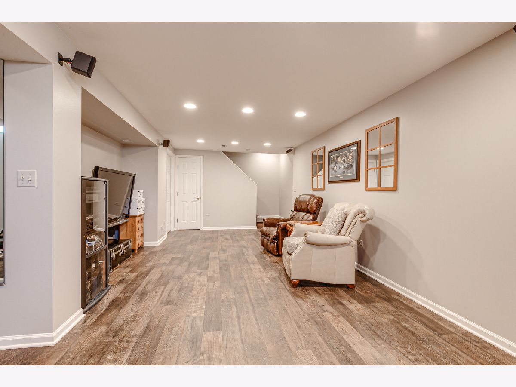
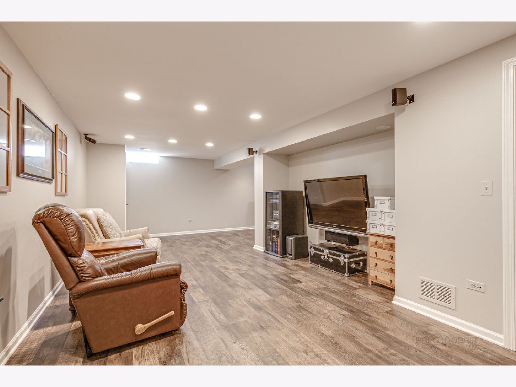
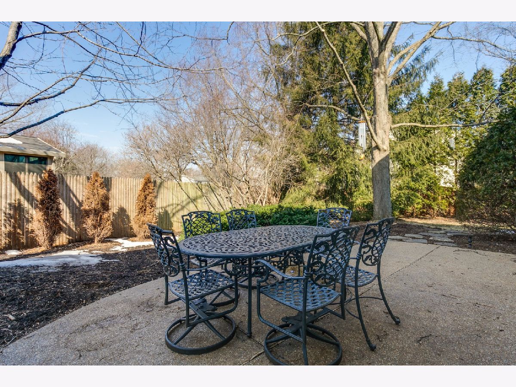
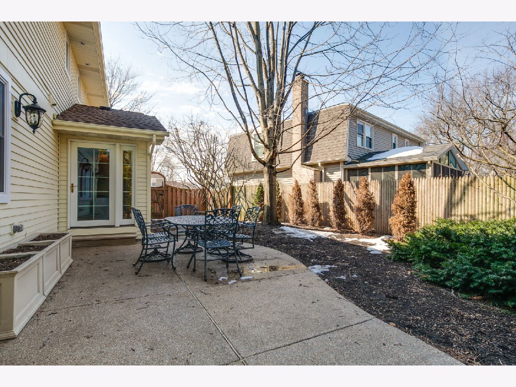
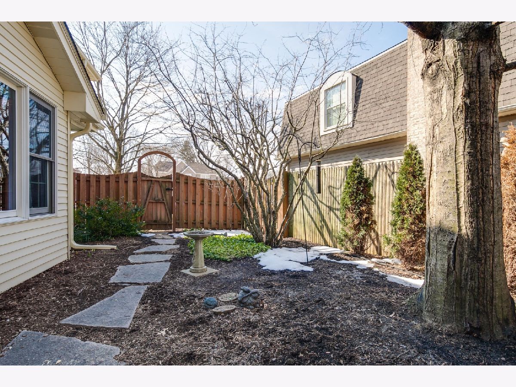
Room Specifics
Total Bedrooms: 4
Bedrooms Above Ground: 4
Bedrooms Below Ground: 0
Dimensions: —
Floor Type: Hardwood
Dimensions: —
Floor Type: Hardwood
Dimensions: —
Floor Type: Hardwood
Full Bathrooms: 3
Bathroom Amenities: Separate Shower,Double Sink,Soaking Tub
Bathroom in Basement: 0
Rooms: Recreation Room,Other Room
Basement Description: Finished,Crawl
Other Specifics
| 2 | |
| Concrete Perimeter | |
| Asphalt | |
| Patio, Storms/Screens | |
| Corner Lot,Fenced Yard | |
| 95.9X125.5 | |
| — | |
| Full | |
| Skylight(s), Hardwood Floors, Second Floor Laundry, Built-in Features, Walk-In Closet(s) | |
| Range, Microwave, Dishwasher, Refrigerator, Washer, Dryer, Disposal, Stainless Steel Appliance(s) | |
| Not in DB | |
| Curbs, Sidewalks, Street Lights, Street Paved | |
| — | |
| — | |
| Gas Log |
Tax History
| Year | Property Taxes |
|---|---|
| 2021 | $11,419 |
Contact Agent
Nearby Similar Homes
Nearby Sold Comparables
Contact Agent
Listing Provided By
Berkshire Hathaway HomeServices Chicago







