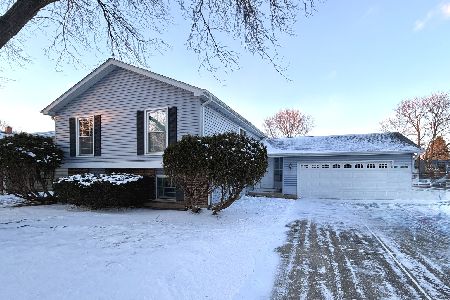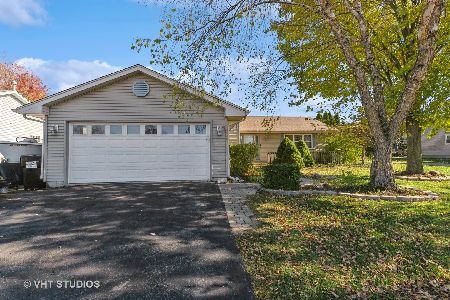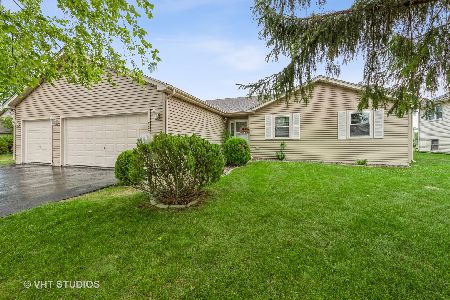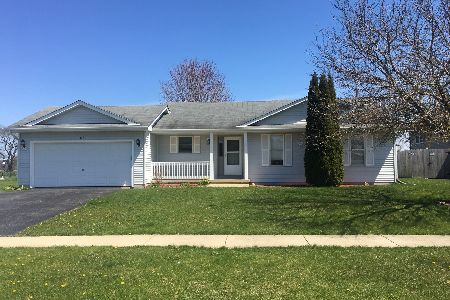624 Whitmore Trail, Mchenry, Illinois 60050
$242,000
|
Sold
|
|
| Status: | Closed |
| Sqft: | 2,860 |
| Cost/Sqft: | $85 |
| Beds: | 5 |
| Baths: | 3 |
| Year Built: | 2001 |
| Property Taxes: | $6,778 |
| Days On Market: | 2071 |
| Lot Size: | 0,26 |
Description
Surprisingly spacious Quad level home! Well maintained and move-in ready! 5 bedrooms plus an office. Master Br has private bath and walk-in closet.... updated kitchen with white cabinetry, SS appliances, wood laminate flooring... White 2 panel doors throughout, newer light fixtures, large finished family room in basement.... Heated garage with lots of storage cabinets & extra lighting... fenced yard backs to the park! Large storage shed... Side drive provides plenty of parking.... A must see! Owner is Licensed Illinois Realtor.
Property Specifics
| Single Family | |
| — | |
| Quad Level | |
| 2001 | |
| Partial | |
| QUAD LEVEL | |
| No | |
| 0.26 |
| Mc Henry | |
| Boone Creek | |
| 0 / Not Applicable | |
| None | |
| Public | |
| Public Sewer | |
| 10724789 | |
| 0933326001 |
Nearby Schools
| NAME: | DISTRICT: | DISTANCE: | |
|---|---|---|---|
|
Grade School
Riverwood Elementary School |
15 | — | |
|
Middle School
Parkland Middle School |
15 | Not in DB | |
|
High School
Mchenry High School-west Campus |
156 | Not in DB | |
Property History
| DATE: | EVENT: | PRICE: | SOURCE: |
|---|---|---|---|
| 27 Apr, 2016 | Sold | $210,100 | MRED MLS |
| 20 Mar, 2016 | Under contract | $199,900 | MRED MLS |
| 17 Mar, 2016 | Listed for sale | $199,900 | MRED MLS |
| 2 Jul, 2020 | Sold | $242,000 | MRED MLS |
| 26 May, 2020 | Under contract | $242,000 | MRED MLS |
| 26 May, 2020 | Listed for sale | $242,000 | MRED MLS |
| 22 Jan, 2024 | Sold | $339,000 | MRED MLS |
| 7 Dec, 2023 | Under contract | $345,000 | MRED MLS |
| — | Last price change | $350,000 | MRED MLS |
| 3 Nov, 2023 | Listed for sale | $350,000 | MRED MLS |
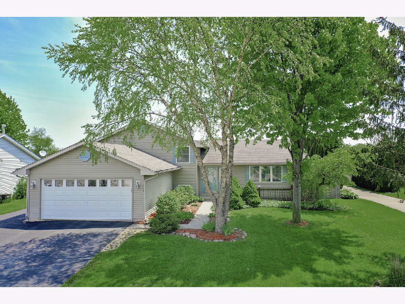
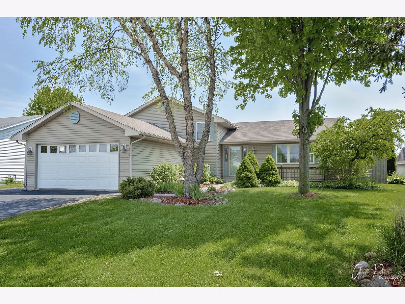
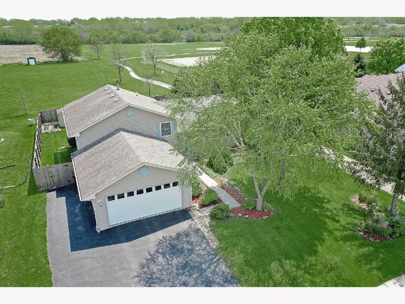
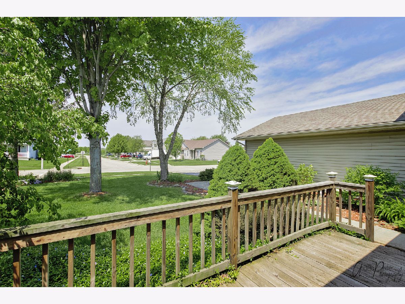
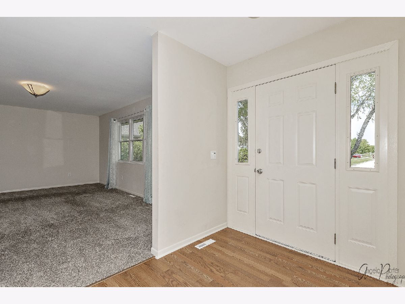
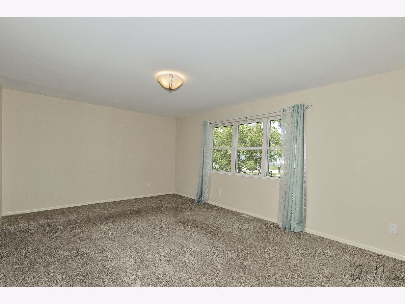
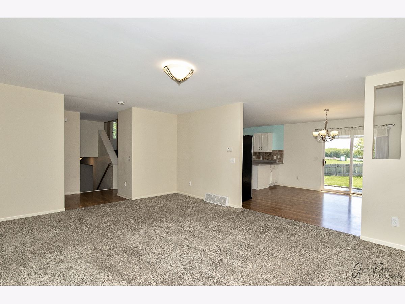
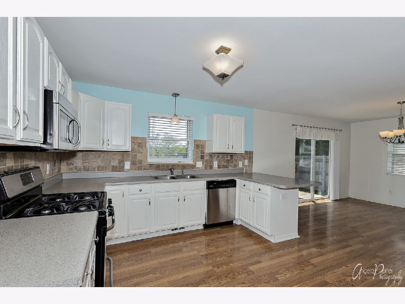
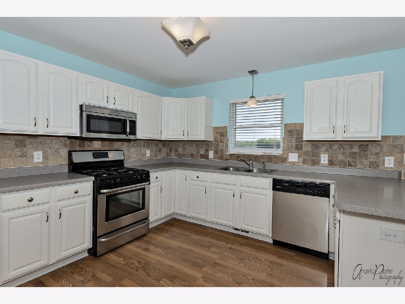
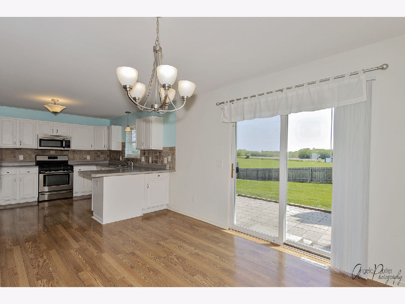
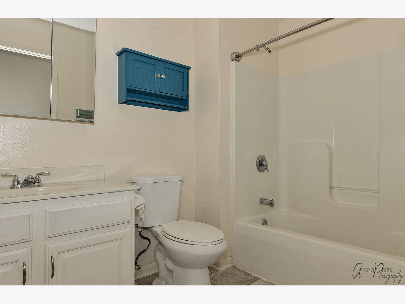
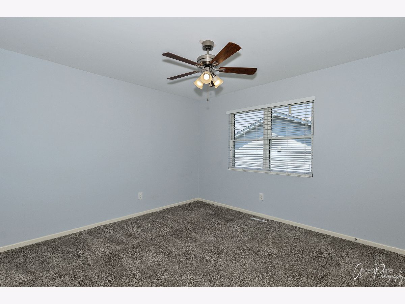
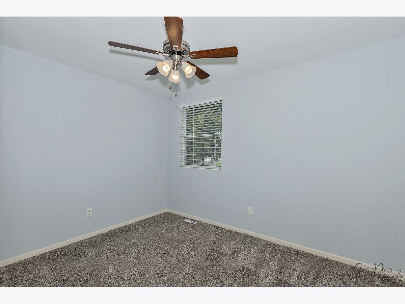
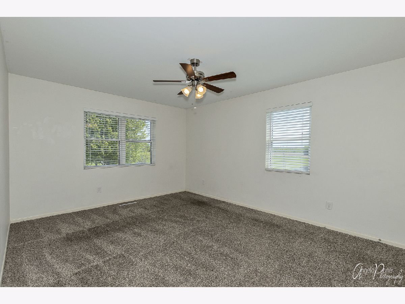
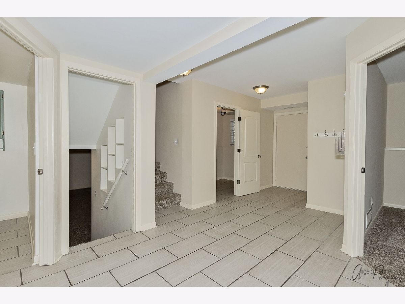
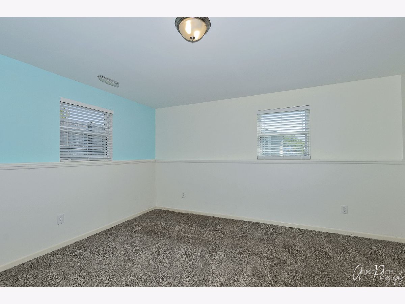
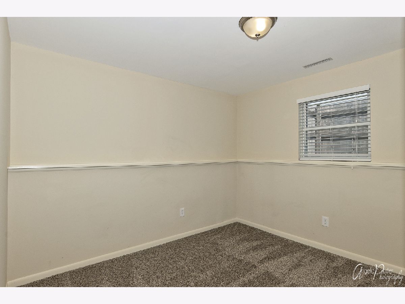
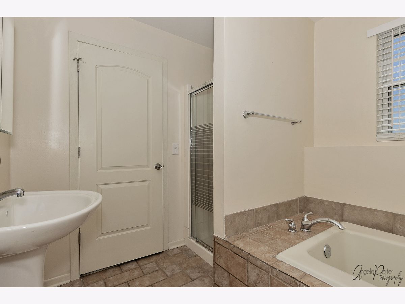
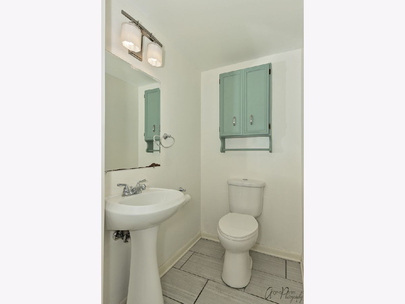
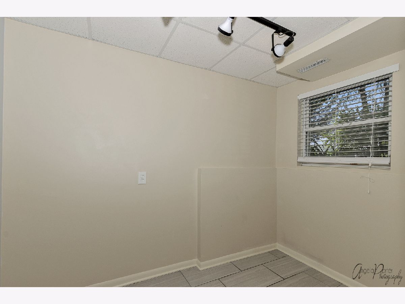
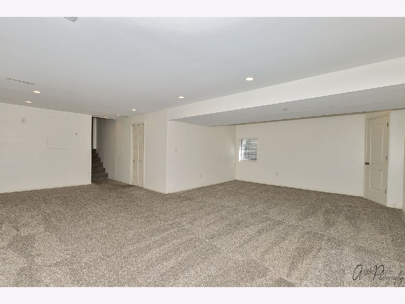
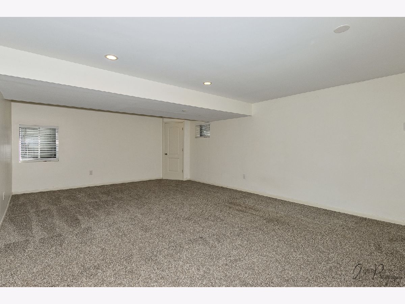
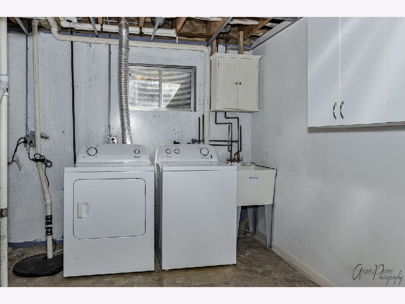
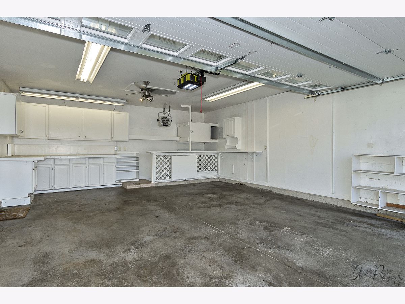
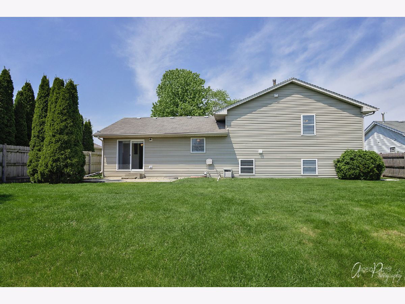
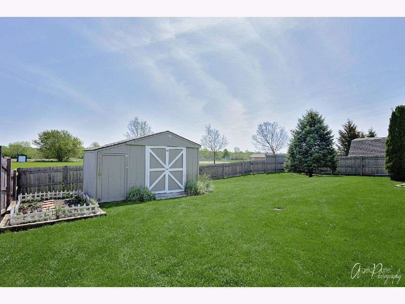
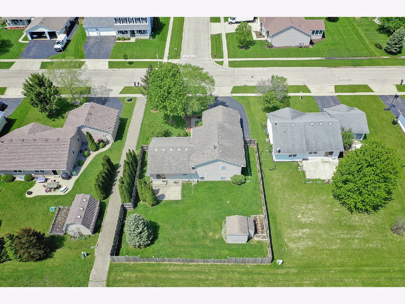
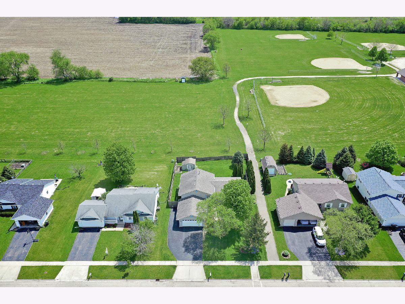
Room Specifics
Total Bedrooms: 5
Bedrooms Above Ground: 5
Bedrooms Below Ground: 0
Dimensions: —
Floor Type: Carpet
Dimensions: —
Floor Type: Carpet
Dimensions: —
Floor Type: Carpet
Dimensions: —
Floor Type: —
Full Bathrooms: 3
Bathroom Amenities: Separate Shower,Soaking Tub
Bathroom in Basement: 1
Rooms: Office,Foyer,Bedroom 5
Basement Description: Sub-Basement
Other Specifics
| 2 | |
| Concrete Perimeter | |
| Asphalt,Side Drive | |
| — | |
| Fenced Yard,Park Adjacent | |
| 81X137 | |
| — | |
| Full | |
| Wood Laminate Floors | |
| Range, Microwave, Dishwasher, Refrigerator, Washer, Dryer, Disposal, Stainless Steel Appliance(s), Water Softener Owned | |
| Not in DB | |
| Park, Sidewalks | |
| — | |
| — | |
| — |
Tax History
| Year | Property Taxes |
|---|---|
| 2016 | $6,587 |
| 2020 | $6,778 |
| 2024 | $7,470 |
Contact Agent
Nearby Similar Homes
Contact Agent
Listing Provided By
CENTURY 21 Roberts & Andrews



