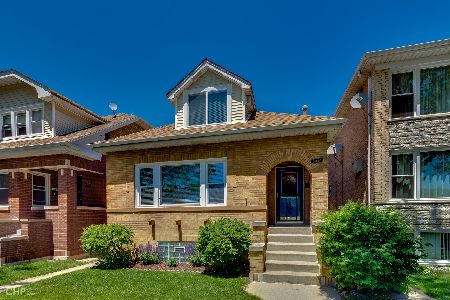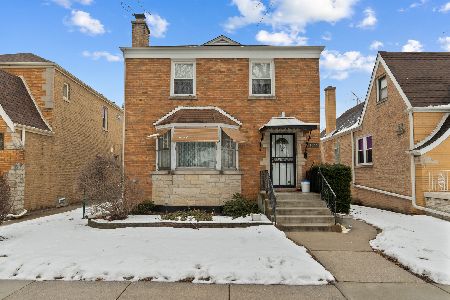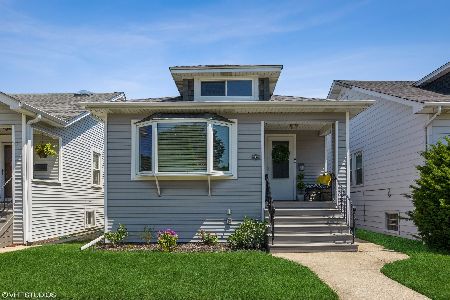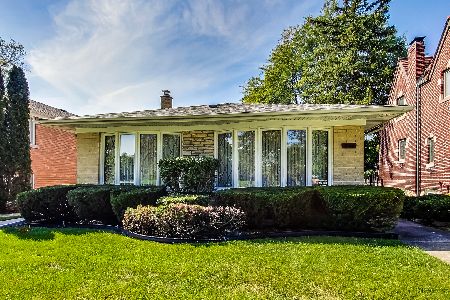6224 Moody Avenue, Norwood Park, Chicago, Illinois 60646
$593,000
|
Sold
|
|
| Status: | Closed |
| Sqft: | 3,146 |
| Cost/Sqft: | $202 |
| Beds: | 4 |
| Baths: | 4 |
| Year Built: | 1927 |
| Property Taxes: | $8,513 |
| Days On Market: | 2945 |
| Lot Size: | 0,18 |
Description
Rare opportunity to own this Stately Jumbo Georgian on Double Lot! Great cul-de-sac type feel on dead end street to the beautiful 14th hole of Edgebrook golf course. Home sits high up w/ 3 floors of living and side drive that leads to 2.5 car garage with attic space. Spacious back deck leads to nice sized pool for summer fun! Home features 9ft ceilings, beautiful original woodwork/moldings, large rooms and tons of windows, radiant heat, space pac central air, formal entryway & beautiful stair case! Spacious kitchen has extra large island & opens to back family room with skylight. 2nd floor has 3 spacious bedrooms including large master bd with fireplace and on-suite bath. 3rd floor is a large open space that can be used as a 4th bd or arts & crafts room. Finished basement has 2 rec areas, 5th bedroom, full bath & lots of storage area. Excellent location just 2 blocks to parks, forest preserve, many restaurants & much more!
Property Specifics
| Single Family | |
| — | |
| — | |
| 1927 | |
| Full | |
| — | |
| No | |
| 0.18 |
| Cook | |
| — | |
| 0 / Not Applicable | |
| None | |
| Lake Michigan,Public | |
| Public Sewer | |
| 09850192 | |
| 13051090230000 |
Nearby Schools
| NAME: | DISTRICT: | DISTANCE: | |
|---|---|---|---|
|
Grade School
Onahan Elementary School |
299 | — | |
|
Middle School
Onahan Elementary School |
299 | Not in DB | |
|
High School
Taft High School |
299 | Not in DB | |
Property History
| DATE: | EVENT: | PRICE: | SOURCE: |
|---|---|---|---|
| 25 May, 2018 | Sold | $593,000 | MRED MLS |
| 10 Apr, 2018 | Under contract | $635,000 | MRED MLS |
| — | Last price change | $645,000 | MRED MLS |
| 6 Feb, 2018 | Listed for sale | $645,000 | MRED MLS |
Room Specifics
Total Bedrooms: 5
Bedrooms Above Ground: 4
Bedrooms Below Ground: 1
Dimensions: —
Floor Type: Hardwood
Dimensions: —
Floor Type: Hardwood
Dimensions: —
Floor Type: Carpet
Dimensions: —
Floor Type: —
Full Bathrooms: 4
Bathroom Amenities: Separate Shower
Bathroom in Basement: 1
Rooms: Office,Bedroom 5,Recreation Room,Play Room,Storage
Basement Description: Finished,Cellar,Exterior Access
Other Specifics
| 2.5 | |
| — | |
| — | |
| — | |
| — | |
| 60 X 125 | |
| Finished | |
| Full | |
| Skylight(s) | |
| — | |
| Not in DB | |
| — | |
| — | |
| — | |
| Decorative |
Tax History
| Year | Property Taxes |
|---|---|
| 2018 | $8,513 |
Contact Agent
Nearby Similar Homes
Nearby Sold Comparables
Contact Agent
Listing Provided By
Westward Residential Brokerage Corp









