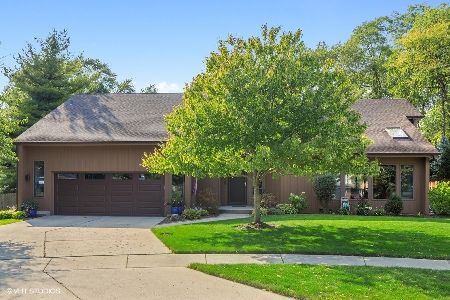6224 Plymouth Court, Downers Grove, Illinois 60516
$477,500
|
Sold
|
|
| Status: | Closed |
| Sqft: | 2,633 |
| Cost/Sqft: | $189 |
| Beds: | 4 |
| Baths: | 4 |
| Year Built: | 1988 |
| Property Taxes: | $9,443 |
| Days On Market: | 3735 |
| Lot Size: | 0,34 |
Description
Dramatic home with volume ceilings, open floor plan, updated kitchen, family room, and master bath. You will love the screened in porch (20'x11'). Oak floors flow room to room for smooth continuous appearance. Dining room is open to living room for really big parties. If you have ever had a screened in porch, you would not want to live without one and if you have never had one you do not know what you are missing. Basement has a large rec room, big bedroom, full bath and 2 storage rooms. All this in Hillcrest School which is a 10. 2633 Sq. Ft. above grade and 4009 total!! This is all in an area of higher end homes.
Property Specifics
| Single Family | |
| — | |
| Contemporary | |
| 1988 | |
| Full | |
| CONTEMPORARY | |
| No | |
| 0.34 |
| Du Page | |
| — | |
| 0 / Not Applicable | |
| None | |
| Lake Michigan | |
| Public Sewer | |
| 09084325 | |
| 0918309024 |
Nearby Schools
| NAME: | DISTRICT: | DISTANCE: | |
|---|---|---|---|
|
Grade School
Hillcrest Elementary School |
58 | — | |
|
Middle School
O Neill Middle School |
58 | Not in DB | |
|
High School
South High School |
99 | Not in DB | |
Property History
| DATE: | EVENT: | PRICE: | SOURCE: |
|---|---|---|---|
| 1 Jun, 2012 | Sold | $420,000 | MRED MLS |
| 1 Apr, 2012 | Under contract | $442,000 | MRED MLS |
| 1 Mar, 2012 | Listed for sale | $442,000 | MRED MLS |
| 8 Jul, 2016 | Sold | $477,500 | MRED MLS |
| 18 May, 2016 | Under contract | $498,900 | MRED MLS |
| — | Last price change | $500,000 | MRED MLS |
| 11 Nov, 2015 | Listed for sale | $525,000 | MRED MLS |
Room Specifics
Total Bedrooms: 5
Bedrooms Above Ground: 4
Bedrooms Below Ground: 1
Dimensions: —
Floor Type: Carpet
Dimensions: —
Floor Type: Carpet
Dimensions: —
Floor Type: Carpet
Dimensions: —
Floor Type: —
Full Bathrooms: 4
Bathroom Amenities: Whirlpool,Separate Shower
Bathroom in Basement: 1
Rooms: Bedroom 5,Breakfast Room,Recreation Room,Screened Porch
Basement Description: Finished
Other Specifics
| 2 | |
| Concrete Perimeter | |
| Concrete | |
| Deck, Porch Screened | |
| Cul-De-Sac,Fenced Yard | |
| 162X118X93X150X62X16 | |
| Unfinished | |
| Full | |
| Vaulted/Cathedral Ceilings, Skylight(s), Hardwood Floors, First Floor Laundry | |
| Double Oven, Microwave, Dishwasher, Refrigerator, Washer, Dryer, Disposal | |
| Not in DB | |
| Sidewalks, Street Lights, Street Paved | |
| — | |
| — | |
| Wood Burning, Attached Fireplace Doors/Screen, Gas Starter |
Tax History
| Year | Property Taxes |
|---|---|
| 2012 | $8,204 |
| 2016 | $9,443 |
Contact Agent
Nearby Similar Homes
Nearby Sold Comparables
Contact Agent
Listing Provided By
Coldwell Banker Residential






